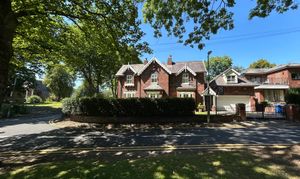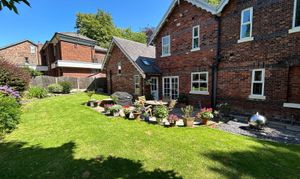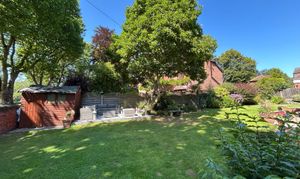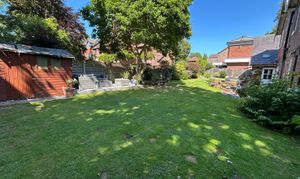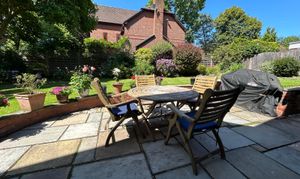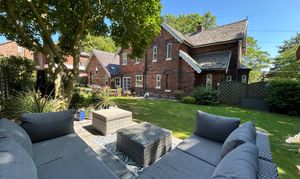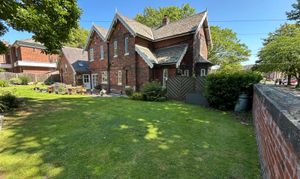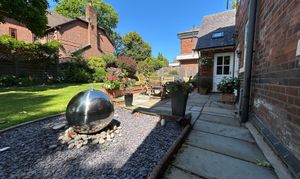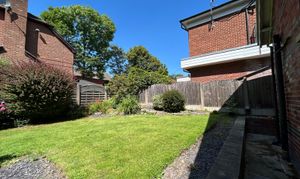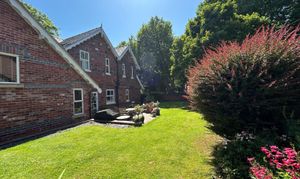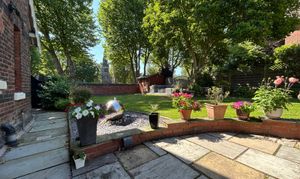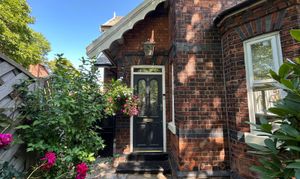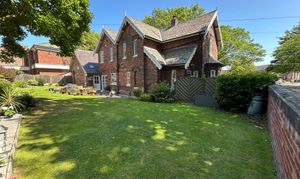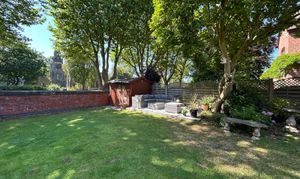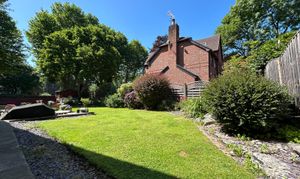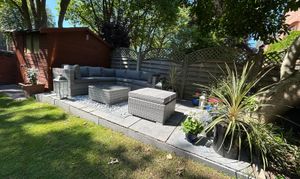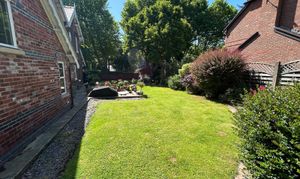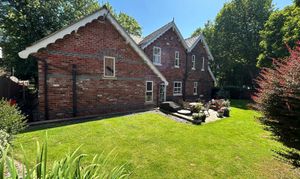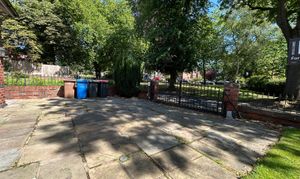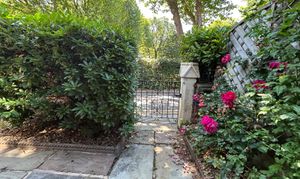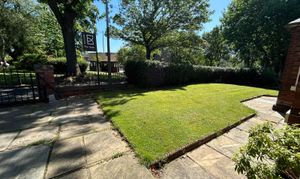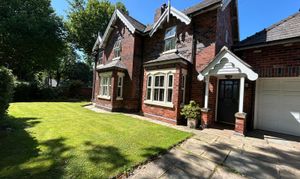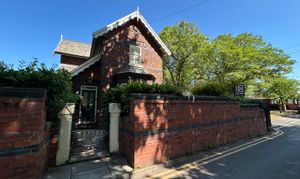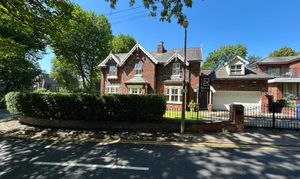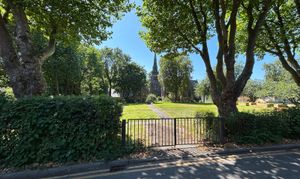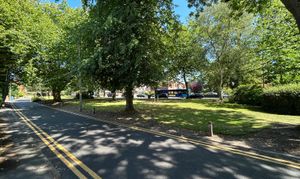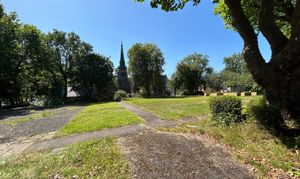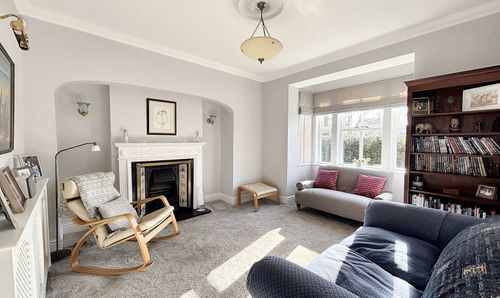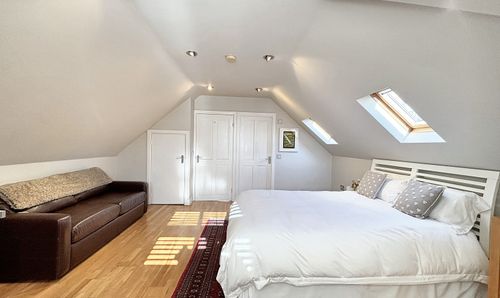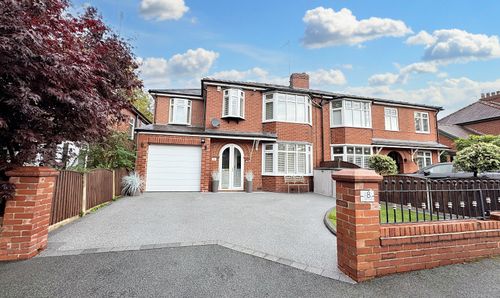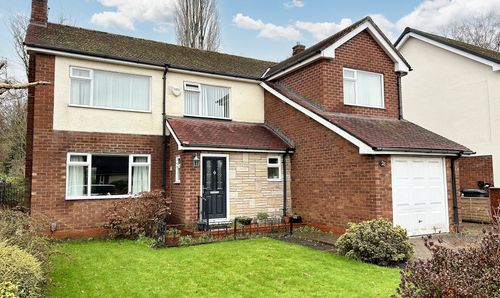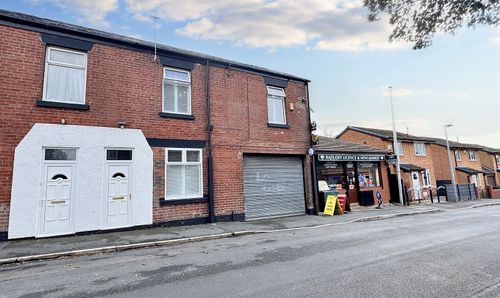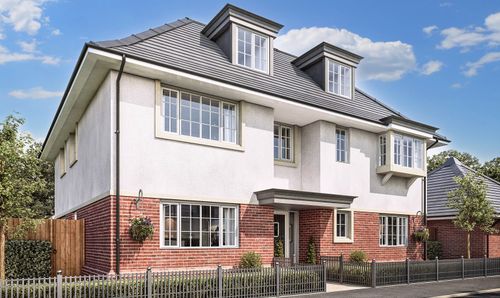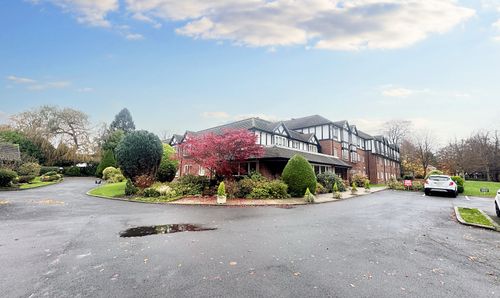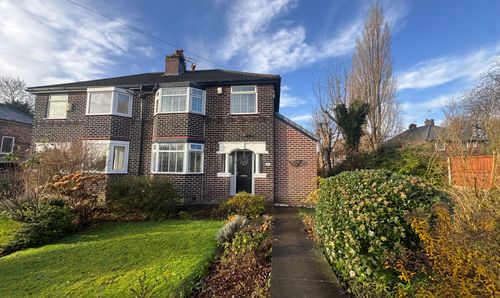4 Bedroom Detached House, 2 Broad Oak Park, Monton, Eccles, Manchester M30 9LQ
2 Broad Oak Park, Monton, Eccles, Manchester M30 9LQ
Description
Elegant Period Family Home in the Heart of Monton Village - This stunning home is perfectly positioned to enjoy all that Monton has to offer, with green spaces, canal walks, and a true sense of community on your doopstep. Offering generous proportions, stylish interiors, and excellent connectivity, this is a rare opportunity to own one of village’s landmark homes!
Built in 1876 as part of the Earl of Ellesmere’s Estate, this beautifully presented four-bedroom detached home, sits in a conservation area and is perfectly situated on the highly sought-after Monton Green. Brimming with period charm and modern comfort, this residence offers a wonderful lifestyle just steps from vibrant cafes, bars, and restaurants. Upon entering the property, you are greeted by a spacious entrance hall that leads to the inviting living room, sitting room, guest W.C and an open-plan kitchen and dining room providing a perfect space for family gatherings or entertaining guests. The property boasts four generously sized bedrooms, two of which feature en-suite bathrooms. The family bathroom is beautifully appointed with contemporary fixtures and fittings.
This family home also benefits from an integral garage, perfect for secure parking or additional storage space and separate utility room. The electric gated driveway provides off road parking, ensuring both convenience and security for residents and visitors alike.
Stepping outside, the private rear garden offers a tranquil escape from the hustle and bustle of every-day life. Whether enjoying a morning coffee or hosting a summer barbeque, this outdoor space is a true sanctuary.
The property’s location is second to none, with cafes, bars, restaurants, and local shops, providing residents with everything they need right on their doorstep. Worley Golf Club, Loopline Heritage Trail, Bridgewater Canal and Worsley Woods are just a short walk away, offering a perfect retreat for nature lovers.
This Freehold property offers a rare blend of character and convenience. Don’t miss your chance to own a true fem in Monton Village.
EPC Rating: E
Key Features
- Beautiful Period Detached Family Home on Monton Green
- Four Spacious Bedrooms - including Two with En-Suites
- Stylish Family Bathroom & Guest W.C
- Gated Driveway & Double Integral Garage
- Private, well-maintained Rear Garden
- Short walk to Patricroft Train Station & Excellent Transport Links
- Close to Popular Schools
- Salford Council Tax Band F
- EPC: E
- Freehold
Property Details
- Property type: House
- Property style: Detached
- Approx Sq Feet: 2,400 sqft
- Council Tax Band: F
Rooms
Entrance Hall
External door to the side elevation leading in from a gated pathway from Broad Oak Park Road. Window to the rear elevation complete with a fitted plantation shutter. Ceiling coving. Solid wood parquet flooring. Spindle staircase leads to the first floor landing. Under stairs store. Internal doors lead through to:
View Entrance Hall PhotosLounge
3.89m x 3.90m
Dual aspect with a with a bay window to the side elevation and three windows to the front elevation. Feature fire surrounds complete with a real log burning stove. Ceiling coving.
View Lounge PhotosGuest W.C
Window to the rear elevation. Fitted with a low level W.C and a wash hand basin. Solid wood parquet flooring. Ceiling coving.
View Guest W.C PhotosSitting Room
3.61m x 3.46m
Square bay window to the front elevation. Ceiling coving.feature fire surround complete with a gas living flame fire.
View Sitting Room PhotosKitchen/Diner
3.43m x 5.93m
Window and French doors to the rear elevation. Ceiling coving. Inset spotlights. Fitted with a range of wall and base units complete with contrasting granite work surfaces and tiled splash backs. Integrated appliances including: oven, hob and hood and dishwasher with a space for an American style fridge/freezer. Internal door leads through to the inner hallway. Open to:
View Kitchen/Diner PhotosDining Room
3.01m x 4.27m
Square bay window to the front elevation. Ceiling coving. Solid wood flooring.
View Dining Room PhotosInner Hallway
External door to the front elevation. Window to the rear elevation. External door to the side elevation leads out to the rear garden. Spindle staircase leads to the first floor landing. Internal doors lead through to the garage and utility room.
View Inner Hallway PhotosIntegral Garage
4.93m x 5.15m
Electric up and over garage door to the front elevation.
Utility Room
2.34m x 2.04m
Fitted with a range of wall and base units with plumbing facilities for a washing machine and tumble dryer. Boiler newly fitted in November 2024.
View Utility Room PhotosBedroom Four
5.00m x 4.12m
Accessed via the inner hallway, a spindle staircase leads to the first floor landing with window to the rear elevation. Internal doors lead to a spacious en-suite bedroom ideal for guest accommodation. Window to the front elevation with fitted planation shutters. Two Velux windows to the side elevation. Under eaves storage. Inset spotlights. Internal door leads through to:
View Bedroom Four PhotosEn-Suite Annex
2.17m x 2.33m
Velux window to the side elevation. Fully tiled walls and floor. Fitted with a corner shower cubicle, low level W.C and a wash hand basin.
View En-Suite Annex PhotosFirst Floor Landing
Window to the rear elevation. Loft access hatch. Picture rail. Ceiling coving. Internal doors lead through to:
View First Floor Landing PhotosBedroom One
4.27m x 6.59m
Windows to the front side and rear elevations. Fitted wardrobes. Ceiling coving. T.V Point. Internal door leads through to:
View Bedroom One PhotosEn-Suite
2.47m x 2.10m
Window to the rear elevation. Fully tiled walls and floor. Fitted with a shower, low level W.C and a wash hand basin. Inset spotlights.
View En-Suite PhotosBedroom Two
3.91m x 3.91m
Dual aspect with a window to the front and side elevation complete with plantation shutters. Fitted wardrobes. Picture rail. Ceiling coving.
View Bedroom Two PhotosBedroom Three
3.61m x 3.93m
Window to the front elevation with fitted plantation shutters. Picture rail. Ceiling coving. Fitted wardrobes.
View Bedroom Three PhotosFamily Bathroom
2.45m x 2.22m
Window to the rear elevation. Fully tiled walls and floor. Fitted with a free standing bath, separate shower cubicle, low level W.C and a wash hand basin. Inset spotlights.
View Family Bathroom PhotosFloorplans
Outside Spaces
Garden
This wonderful detached family home occupies a generous private plot yet within a prominent position on Monton Green. The walled corner plot offers a paved pathway to the main entrance on Broad Oak Park and a secured gated entrance on Monton Green which leads to driveway parking for two vehicles and a double integral garage. The garden to front of the property is mainly laid to lawn with mature planted borders. To the rear is a large lawn and a paved patio area ideal for summer entertaining.
View PhotosParking Spaces
Driveway
Capacity: 2
Location
Located in the Heart of Monton with stroll to the Village which is renowned for its array of cafes, bars, restaurants, and local shops, providing residents with everything they need right on their doorstep. For those seeking green spaces and outdoor activities, Worsley Golf Club, Monton Green and Worsley Woods are just a short stroll away. Nearby to major transport links for commuters.
Properties you may like
By Briscombe
