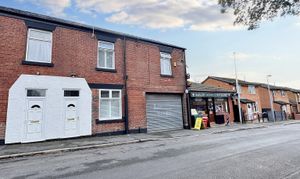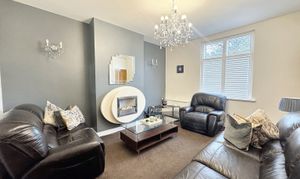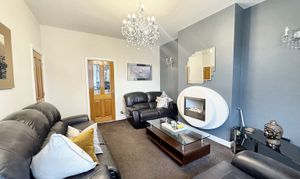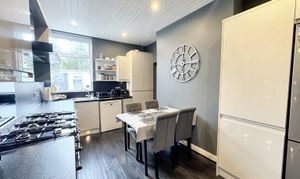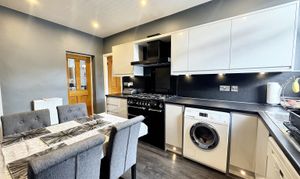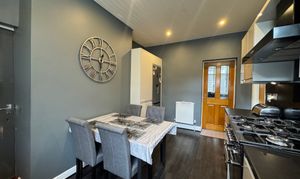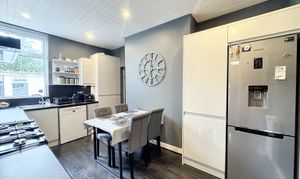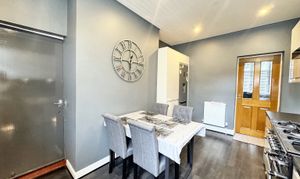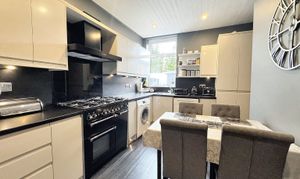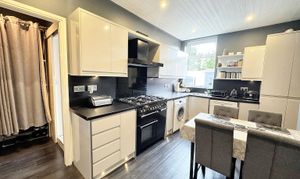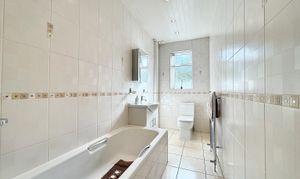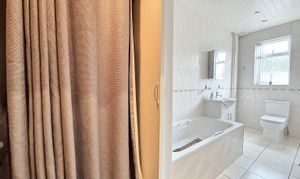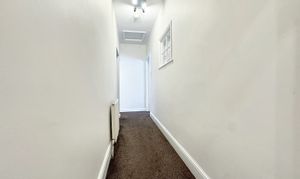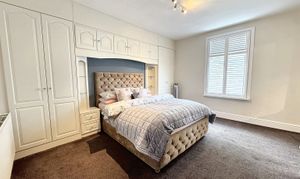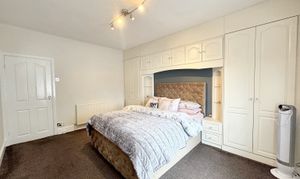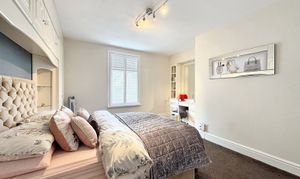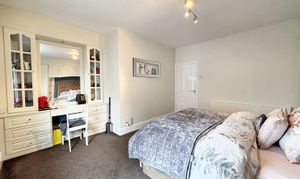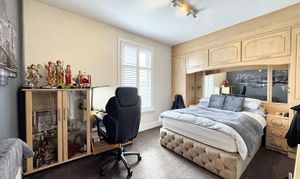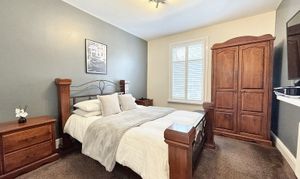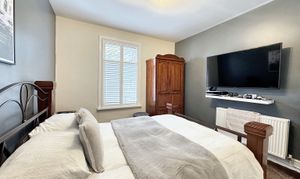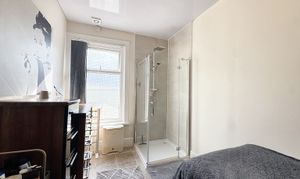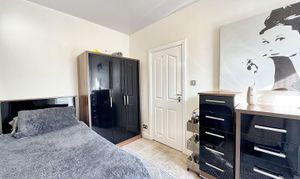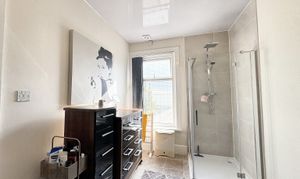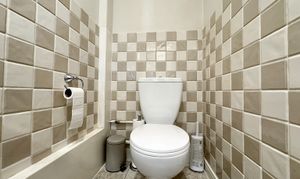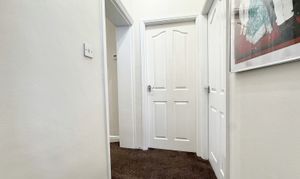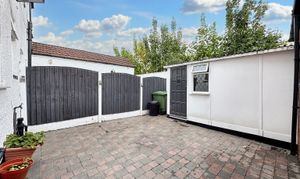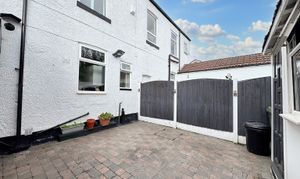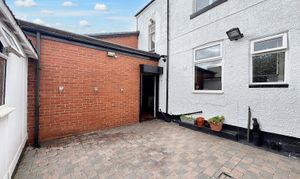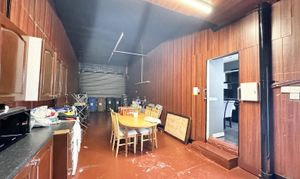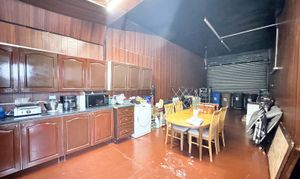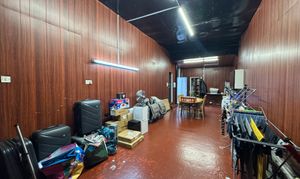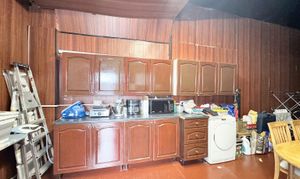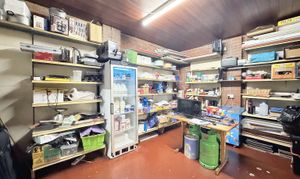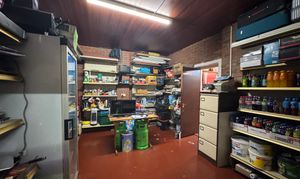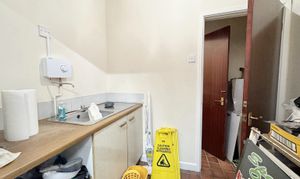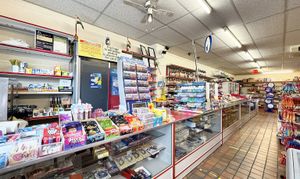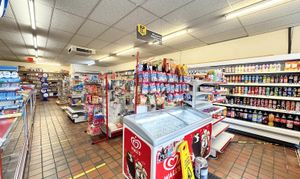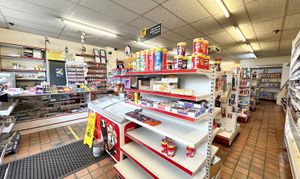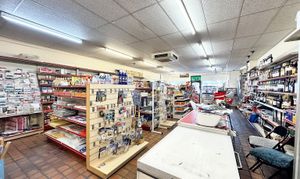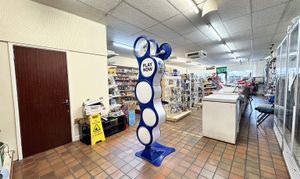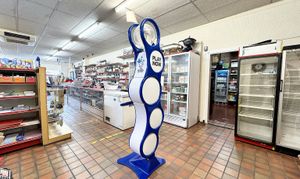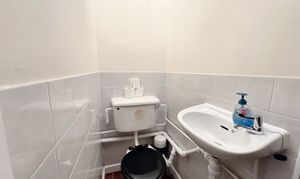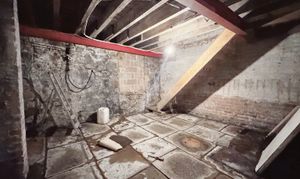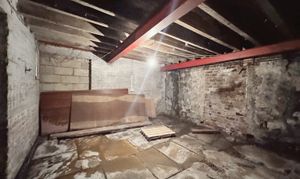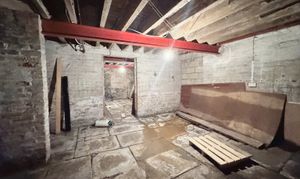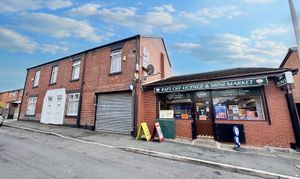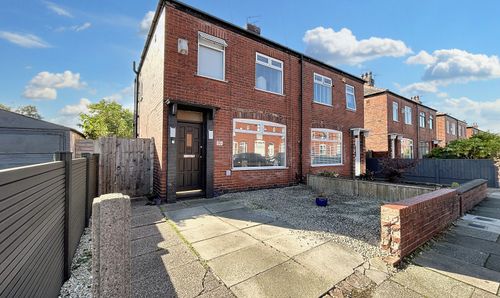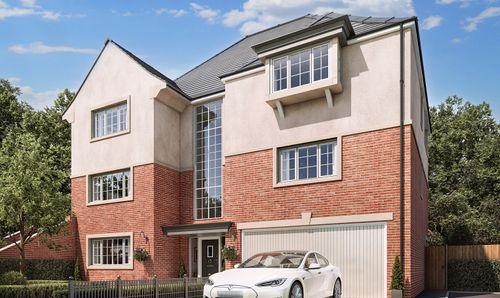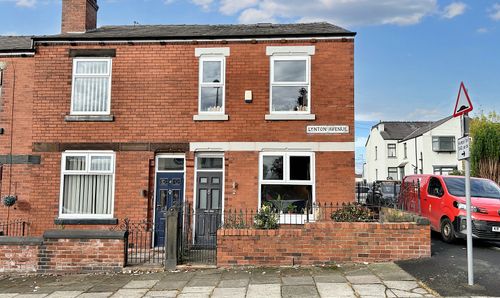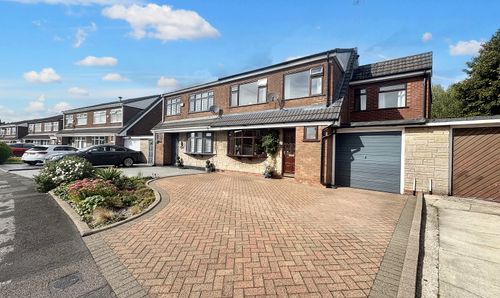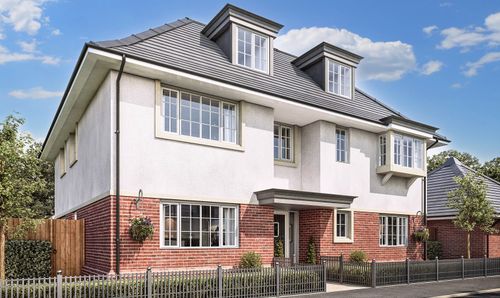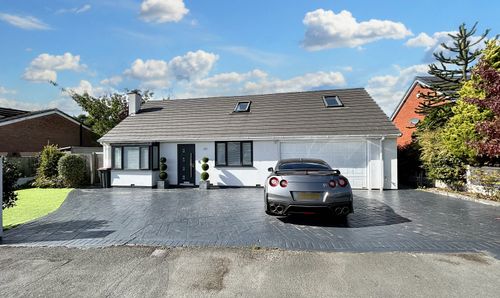Book a Viewing
To book a viewing for this property, please call Briscombe, on 0161 793 0007.
To book a viewing for this property, please call Briscombe, on 0161 793 0007.
4 Bedroom Terraced House, Brackley Street, Worsley, M28
Brackley Street, Worsley, M28

Briscombe
Briscombe, 9 Barton Road, Worsley
Description
Additionally, the presence of a shop on the premises presents an exciting prospect for those seeking business ventures. For further details on the shop, don't hesitate to reach out to a representative at Briscombe.
Take advantage of this prime location, allowing easy access to nearby shops and facilities, ensuring daily tasks are a breeze. Whether you're running a quick errand or indulging in a leisurely shopping spree, everything you need is within reach.
Key Features
- Offered on a Chain Free Basis
- Four Bed Family Home with Integral Garage & Shop
- Spacious Four Double Bedrooms
- Ground Floor Bathroom & Shower
- Private Rear Yard
- Contact Briscombe for Details of Shop
- Potential to Convert Shop as Part of the Residential Home
- Residential House Freehold & Shop is Leasehold
- Located Nearby to Local Shops of Amenities, within a Short Walk of Walkden Town Centre
Property Details
- Property type: House
- Property style: Terraced
- Price Per Sq Foot: £240
- Approx Sq Feet: 1,227 sqft
- Plot Sq Feet: 1,615 sqft
- Council Tax Band: A
- Tenure: Leasehold
- Lease Expiry: -
- Ground Rent:
- Service Charge: Not Specified
Rooms
Entrance Vestibule
Internal door through to:
Lounge
4.41m x 3.67m
Window to the front elevation. Feature fireplace. Internal door with access down to the cellar. Internal door through to:
View Lounge PhotosKitchen/Diner
4.36m x 2.55m
Window to the rear elevation. A range of wall and base units with contrasting work surfaces with a range cooker, extractor and freestanding appliances to be included. Spot lights. Internal door through to:
View Kitchen/Diner PhotosGround Floor Bathroom
Window to the rear elevation. Floor to ceiling tiled bathroom with shower over bath, low level W.C and wash basin with storage cupboard.
View Ground Floor Bathroom PhotosBedroom One
4.41m x 3.26m
Window to the front elevation. Fitted wardrobes and dressing table.
View Bedroom One PhotosBedroom Four
3.36m x 3.73m
Window to the rear elevation. Double walk in shower.
View Bedroom Four PhotosIntegral Garage
10.69m x 3.50m
Electric door to the front elevation. Kitchen units fitted. Side door to the kitchen of the main hour and side door to the back yard. Rear door through to:
Store Room
4.77m x 3.63m
Complete with racks of shelving. Internal door through to:
View Store Room PhotosShop
14.66m x 6.47m
Shop front window and door to the front elevation. Rows of shelving and cabinets included. Internal door through to:
View Shop PhotosUtility
2.21m x 2.25m
Sink to the rear. Internal door through to:
Floorplans
Outside Spaces
Parking Spaces
Location
Take advantage of this prime location, allowing easy access to nearby shops and facilities, ensuring daily tasks are a breeze. Whether you're running a quick errand or indulging in a leisurely shopping spree, everything you need is within reach.
Properties you may like
By Briscombe
