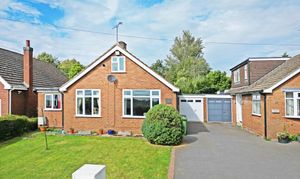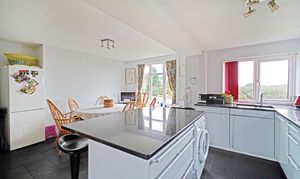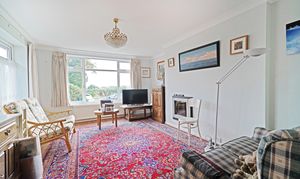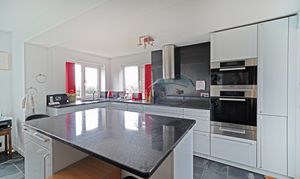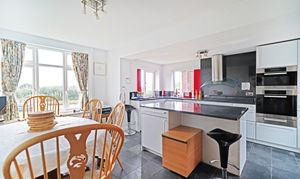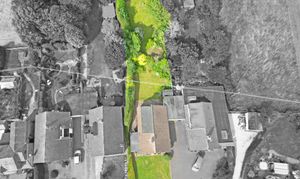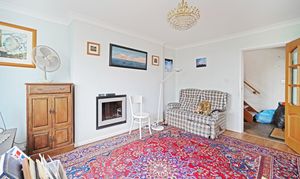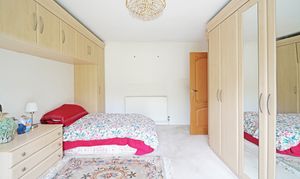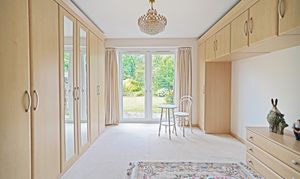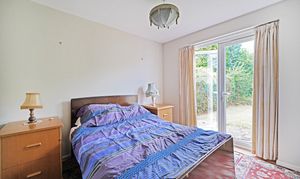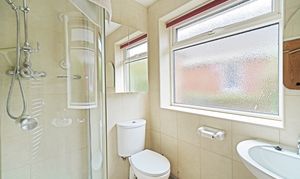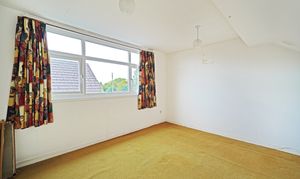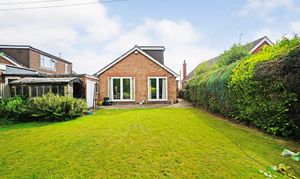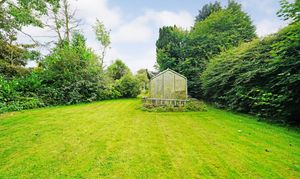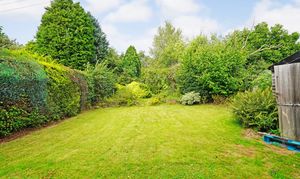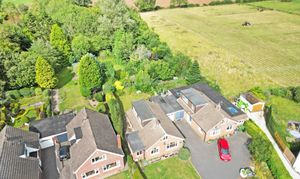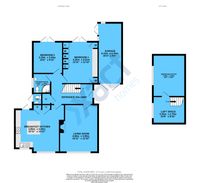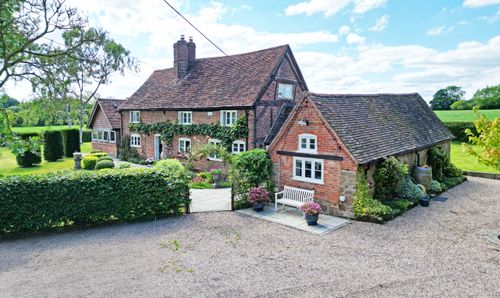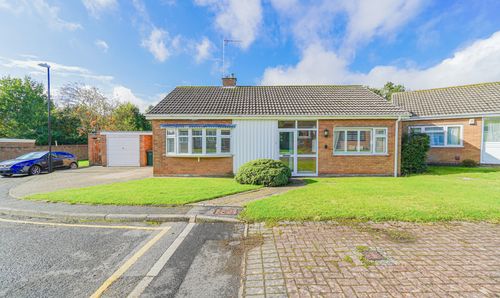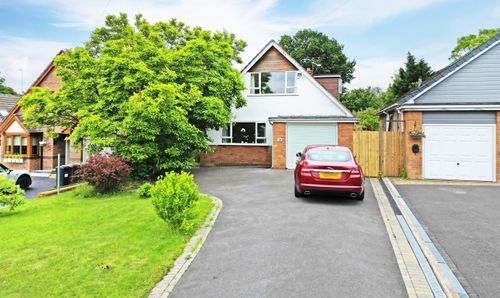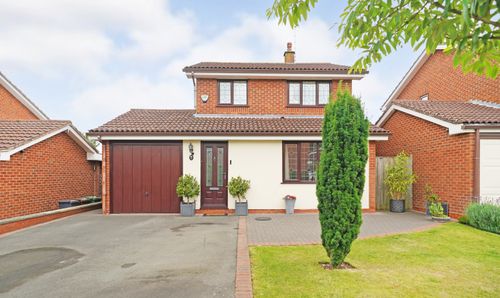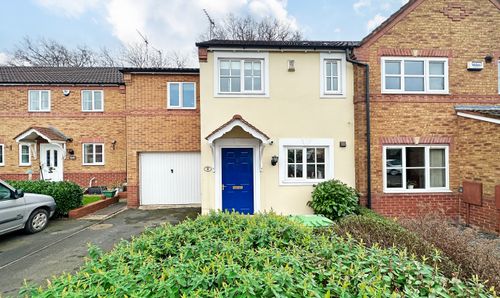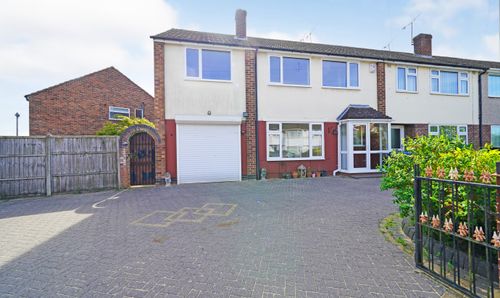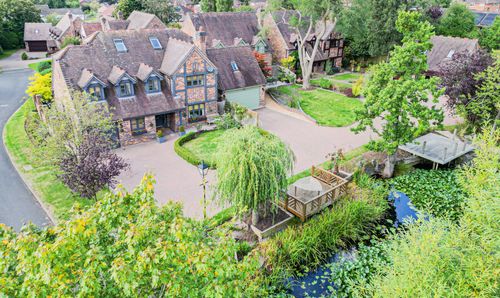Book a Viewing
Please call 01676 534411 to arrange a viewing.
To book a viewing on this property, please call Xact Homes, on 01676 534411.
3 Bedroom Detached Dormer Bungalow, Back Lane, Meriden, CV7
Back Lane, Meriden, CV7
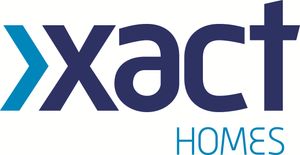
Xact Homes
170 Station Road, Balsall Common
Description
PROPERTY OVERVIEW
Located in Berkswell Parish midway between Berkswell & Meriden and benefitting from views over open countryside to the front of the property is this spacious dormer bungalow which is available to purchase with no onward chain. Having been well maintained by the current owner the property benefits from UPVC double glazing, re-fitted kitchen with integrated appliances and a modern shower room with further scope for extension if required. In summary the accommodation provides potential purchasers with:- entrance hallway, large living room, breakfast kitchen with feature island & integrated Miele appliances, two ground floor bedrooms and a shower room. To the first floor is a double bedroom and a loft storage area providing potential for conversion to bedroom 4 / study.
Outside the property has driveway parking for several vehicles, a tandem garage and very generous established rear garden.
Viewing is strictly by appointment with Xact on 01676 534 411.
PROPERTY LOCATION
Meriden village is located at the heart of England, a small village enjoying a semi-rural atmosphere with local shops, hotels, restaurants and inns. Meriden is surrounded by open countryside, yet is well placed for access to Solihull, Coventry and Birmingham with fast routes to the N.E.C., motorway system, Birmingham International Airport and Railway Station.
EPC Rating: D
Key Features
- Rural Three Bedroom Link Detached Bungalow
- Ideally Located for Access to Berkswell Primary School & Church
- Re-Fitted Breakfast Kitchen & Shower room
- Views Over Open Countryside
- Potential to Extend / Re-Model
- Large Rear Garden
- Garage & Driveway Parking
Property Details
- Property type: Dormer Bungalow
- Property Age Bracket: 1960 - 1970
- Council Tax Band: E
Rooms
ENTRANCE HALLWAY
LIVING ROOM
4.85m x 3.91m
BREAKFAST KITCHEN
4.85m x 4.55m
BEDROOM ONE
4.24m x 3.61m
BEDROOM TWO
3.20m x 3.00m
SHOWER ROOM
2.01m x 1.80m
FIRST FLOOR
BEDROOM THREE/STUDY
4.19m x 3.25m
LOFT SPACE
3.25m x 2.69m
OUTSIDE THE PROPERTY
GARAGE
6.15m x 2.44m
WC
TOTAL SQUARE FOOTAGE
117 sq.m (1259 sq.ft) approx.
ESTABLISHED REAR GARDEN
DRIVEWAY PARKING FOR MULTIPLE VEHICLES
ITEMS INCLUDED IN THE SALE
Miele integrated oven, integrated hob, extractor, Miele microwave, fridge, dishwasher, washing machine, all carpets, curtains, blinds and light fittings and garden shed.
ADDITIONAL INFORMATION
Services - water meter, mains gas and electricity and septic tank. Broadband - PlusNet - fibre optic.
MONEY LAUNDERING REGULATIONS
Prior to a sale being agreed, prospective purchasers will be required to produce identification documents. Your co-operation with this, in order to comply with Money Laundering regulations, will be appreciated and assist with the smooth progression of the sale.
Floorplans
Outside Spaces
Garden
Parking Spaces
Garage
Capacity: 1
Location
Meriden village is located at the heart of England, a small village enjoying a semi-rural atmosphere with local shops, hotels, restaurants and inns. Meriden is surrounded by open countryside, yet is well placed for access to Solihull, Coventry and Birmingham with fast routes to the N.E.C., motorway system, Birmingham International Airport and Railway Station.
Properties you may like
By Xact Homes
