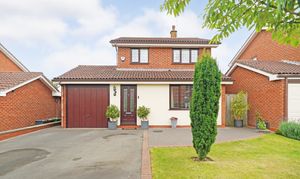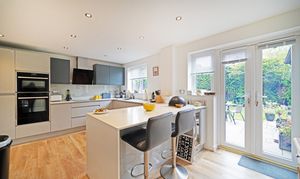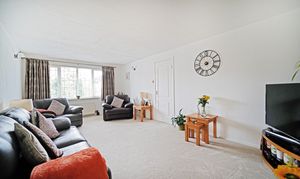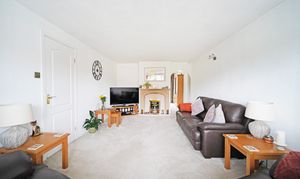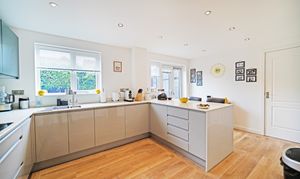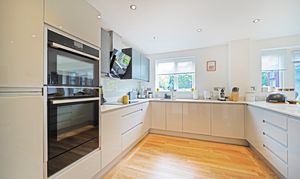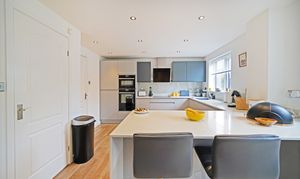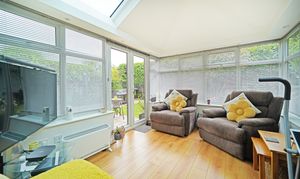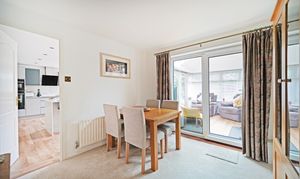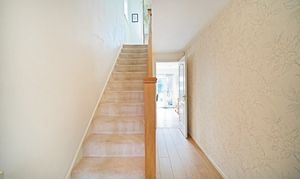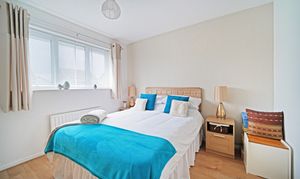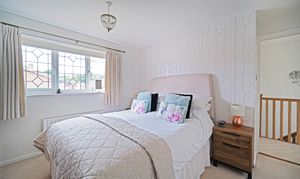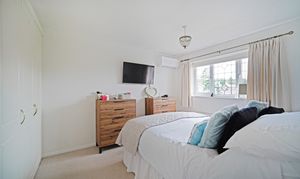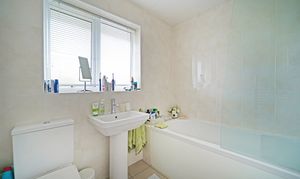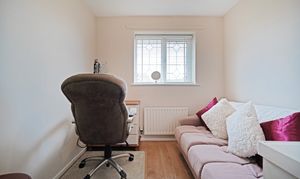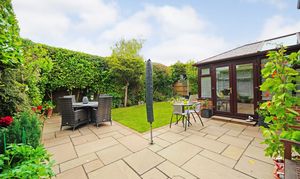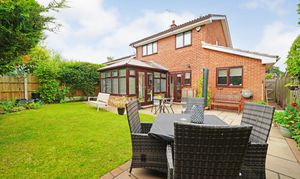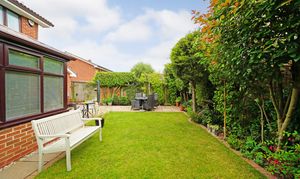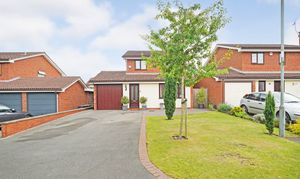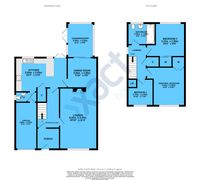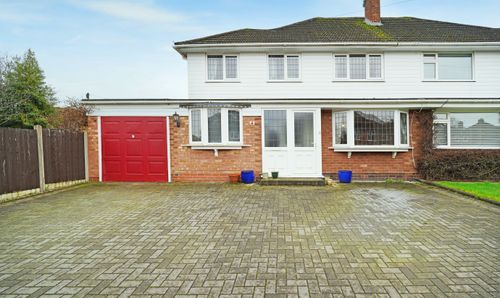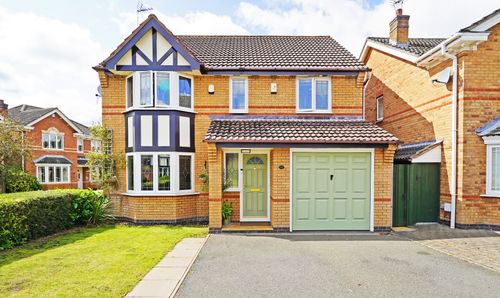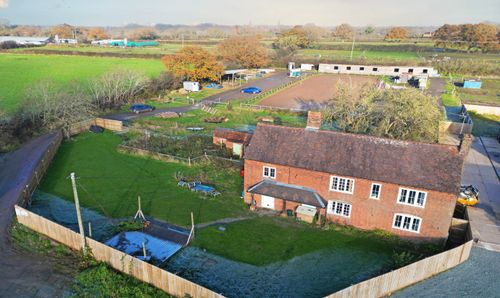Book a Viewing
Please call 01676 534411 to arrange a viewing.
To book a viewing on this property, please call Xact Homes, on 01676 534411.
3 Bedroom Detached House, Bonneville Close, Millisons Wood, CV5
Bonneville Close, Millisons Wood, CV5

Xact Homes
170 Station Road, Balsall Common
Description
PROPERTY OVERVIEW
This tastefully extended three bedroom detached property has been modernised and refurbished to the highest standard by the owners and offers a ready to move into property in a quiet cul-de-sac location. Benefitting from extensions to both the lounge & kitchen and offering further potential to extend the first floor (STPP) the property offers luxury features such as a modern fitted kitchen with integrated Neff appliances, air conditioning in the principal bedroom & a conservatory with air conditioning and an insulated roof. In summary the accommodation provides potential purchasers with:- enclosed porch, entrance hallway, extended lounge, contemporary fitted kitchen, dining room, conservatory, guest WC, three bedrooms and a modern family bathroom.
Outside the property has driveway parking for multiple vehicles, a single garage, well maintained private rear garden with a storage / tool shed.
Viewing is highly recommended to appreciate the quality of the accommodation and is by appointment only with Xact on 01676 534 411.
PROPERTY LOCATION
Millisons Wood is positioned between Meriden and Coventry and is only a short driving distance from Balsall Common and Solihull. It is within the Heart of England Senior School catchment area and provides excellent access to the A45, M42 and M6 motorway network and nearby rail links, the area is ideally positioned for commuter access to the wider West Midlands area.
EPC Rating: C
Key Features
- Three Bedroom Detached
- Beautifully Presented Throughout
- Potential to Extend (STPP)
- Extended & Refitted Kitchen
- Conservatory with Insulated Roof
- Garage & Driveway Parking
- Private Rear Garden
- Quiet Cul-de-Sac Location
Property Details
- Property type: House
- Price Per Sq Foot: £409
- Approx Sq Feet: 1,076 sqft
- Plot Sq Feet: 3,918 sqft
- Council Tax Band: D
Rooms
PORCH
ENTRANCE HALLWAY
LOUNGE
6.05m x 3.45m
DINING ROOM
3.00m x 2.95m
KITCHEN
5.00m x 3.55m
CONSERVATORY
3.40m x 2.60m
WC
1.20m x 0.85m
FIRST FLOOR
PRINCIPAL BEDROOM
3.55m x 3.00m
BEDROOM TWO
3.10m x 2.90m
BEDROOM THREE
2.70m x 2.40m
BATHROOM
2.45m x 1.90m
TOTAL SQUARE FOOTAGE
Total floor area: 115.0 sq.m. = 1238 sq.ft. approx.
OUTSIDE THE PROPERTY
GARAGE
4.80m x 2.50m
WELL MAINTAINED PRIVATE REAR GARDEN
STORAGE / TOOL SHED
ITEMS INCLUDED IN SALE
Neff integrated oven, integrated hob, extractor, integrated microwave, fridge freezer, dishwasher, washing machine, all carpets, all curtains, all blinds, fitted wardrobes in two bedrooms, all light fittings and a tool shed.
ADDITIONAL INFORMATION
Services - mains gas, electricity and mains sewers. Broadband - Sky.
INFORMATION FOR POTENTIAL BUYERS
1. MONEY LAUNDERING REGULATIONS - Intending purchasers will be required to produce identification documentation at the point an offer is accepted as we are required to undertake anti-money laundering (AML) checks such that there is no delay in agreeing the sale. Charges apply per person for the AML checks. 2. These particulars do not constitute in any way an offer or contract for the sale of the property. 3. The measurements provided are supplied for guidance purposes only and potential buyers are advised to undertake their measurements before committing to any expense. 4. Xact Homes have not tested any apparatus, equipment, fixtures, fittings or services and it is the buyers interests to check the working condition of any appliances. 5. Xact Homes have not sought to verify the legal title of the property and the buyers must obtain verification from their solicitor.
Floorplans
Outside Spaces
Rear Garden
Parking Spaces
Garage
Capacity: 1
Driveway
Capacity: 4
Location
Millisons Wood is positioned between Meriden and Coventry and is only a short driving distance from Balsall Common and Solihull. It is within the Heart of England Senior School catchment area and provides excellent access to the A45, M42 and M6 motorway network and nearby rail links, the area is ideally positioned for commuter access to the wider West Midlands area.
Properties you may like
By Xact Homes
