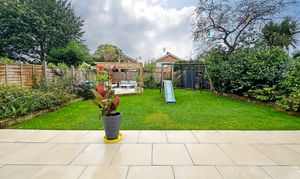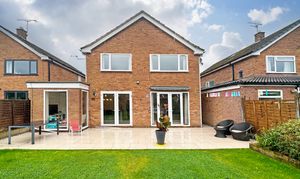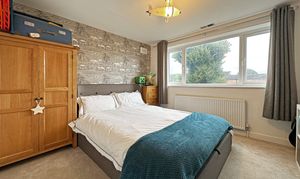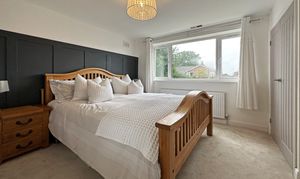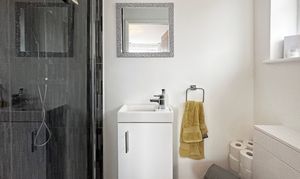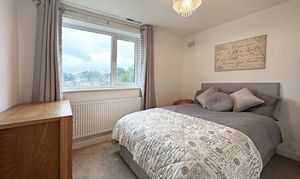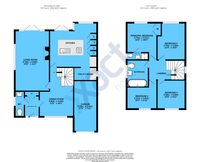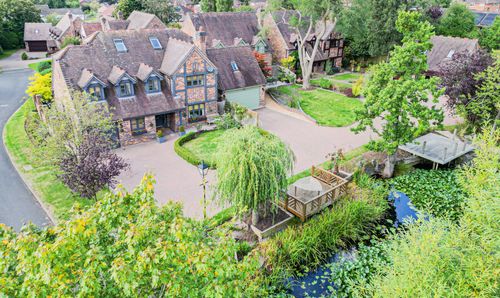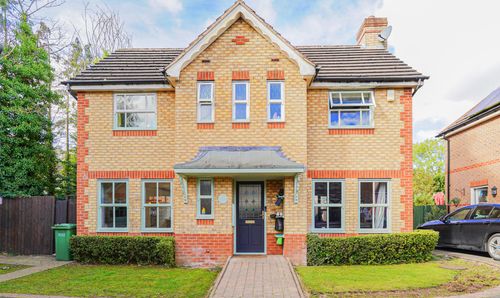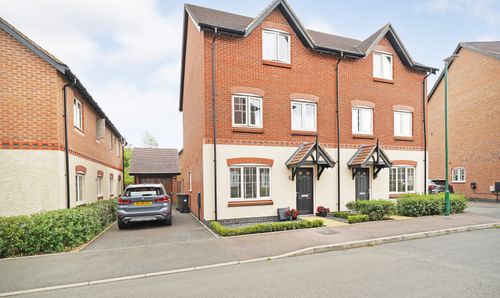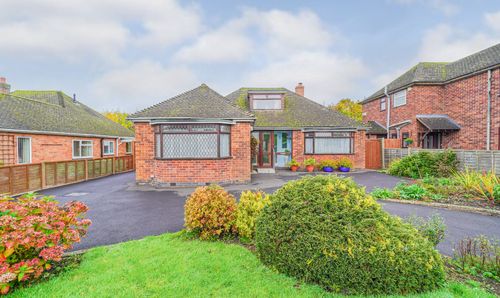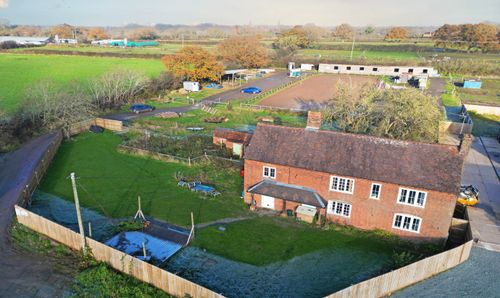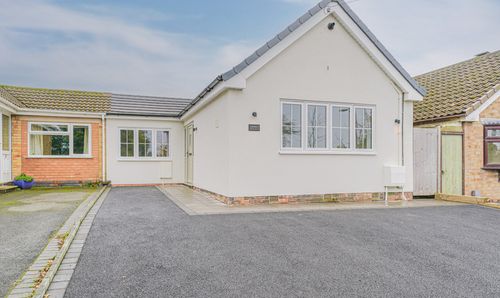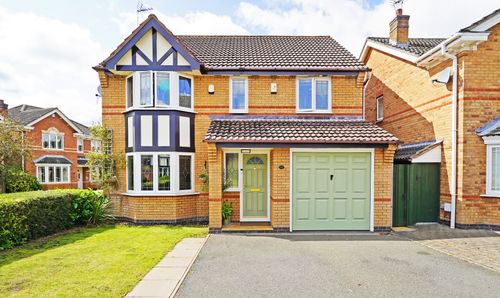Book a Viewing
Please call 01676 534411 to arrange a viewing
To book a viewing on this property, please call Xact Homes, on 01676 534411.
4 Bedroom Detached House, Sunnyside Lane, Balsall Common, CV7
Sunnyside Lane, Balsall Common, CV7
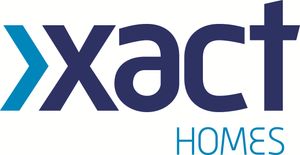
Xact Homes
170 Station Road, Balsall Common
Description
PROPERTY OVERVIEW
This beautifully presented four bedroom detached house has been fully renovated and extended by the present owners and now provides a ready to move into family home within walking distance of the village centre and Berkswell train station. Benefitting from a South West facing rear garden and a generous driveway providing off road parking for multiple vehicles the accommodation provides potential purchasers with:- canopy porch, wide entrance hallway, dining room, living room overlooking the rear garden, contemporary fitted kitchen with feature island, utility room and guest WC. Upstairs there are four good size bedrooms (principal with en-suite) and a refitted family bathroom. During the refurbishment work the property was rewired and replumbed throughout with the installation of a new central heating boiler.
Outside there is a landscaped South facing rear garden, with recently laid patio, full height fencing and established trees & shrubs.
Viewing ios strictly by appointment with Xact on 01676 534 411.
PROPERTY LOCATION
Balsall Common is a well established village in a rural setting within easy access of Solihull, Coventry and Birmingham, providing excellent access to road, rail and airport links. The village benefits from well regarded primary and secondary schools and local leisure amenities include cricket, tennis and golf clubs. There is a thriving village centre with a wide variety of shops, a supermarket and numerous quality restaurants in addition to a dentist and doctors surgery also being based within the village.
EPC Rating: C
Key Features
- Four Bedroom Detached House
- Fully Modernised & Refurbished
- Living Room, Dining Room & Fitted Kitchen
- En-Suite Principal Bedroom
- Walking Distance to Village Centre & Train Station
- South West Facing Rear Garden
- Garage & Driveway Parking
Property Details
- Property type: House
- Price Per Sq Foot: £472
- Approx Sq Feet: 1,259 sqft
- Plot Sq Feet: 4,413 sqft
- Property Age Bracket: 1960 - 1970
- Council Tax Band: E
Rooms
CANOPY PORCH
ENTRANCE HALLWAY
GUEST WC
DINING ROOM
3.50m x 3.10m
LIVING ROOM
5.70m x 3.55m
KITCHEN
UTILITY ROOM
FIRST FLOOR
PRINCIPAL BEDROOM
3.75m x 3.11m
EN-SUITE
BEDROOM TWO
3.75m x 3.18m
BEDROOM THREE
3.18m x 3.03m
BEDROOM FOUR
3.11m x 3.03m
BATHROOM
TOTAL SQUARE FOOTAGE
Total floor area - 131.6 sq.m. = 1417 sq.ft. approx.
OUTSIDE THE PROPERTY
GARAGE
5.33m x 2.41m
SOUTH FACING REAR GARDEN
ITEMS INCLUDED IN SALE
Two integrated ovens, integrated hob, microwave, fridge freezer, all carpets, fitted wardrobes in bedroom one, some light fittings and a garden shed.
ADDITIONAL INFORMATION
Services - mains gas, electricity and mains sewers. Broadband - BT. Loft space - partially boarded with lighting.
INFORMATION FOR POTENTIAL BUYERS
1. MONEY LAUNDERING REGULATIONS - Intending purchasers will be required to produce identification documentation at the point an offer is accepted as we are required to undertake anti-money laundering (AML) checks such that there is no delay in agreeing the sale. Charges apply per person for the AML checks. 2. These particulars do not constitute in any way an offer or contract for the sale of the property. 3. The measurements provided are supplied for guidance purposes only and potential buyers are advised to undertake their measurements before committing to any expense. 4. Xact Homes have not tested any apparatus, equipment, fixtures, fittings or services and it is the buyers interests to check the working condition of any appliances. 5. Xact Homes have not sought to verify the legal title of the property and the buyers must obtain verification from their solicitor.
Floorplans
Outside Spaces
Rear Garden
Parking Spaces
Driveway
Capacity: 4
Location
Balsall Common is a well established village in a rural setting within easy access of Solihull, Coventry and Birmingham, providing excellent access to road, rail and airport links. The village benefits from well regarded primary and secondary schools and local leisure amenities include cricket, tennis and golf clubs. There is a thriving village centre with a wide variety of shops, a supermarket and numerous quality restaurants in addition to a dentist and doctors surgery also being based within the village.
Properties you may like
By Xact Homes



