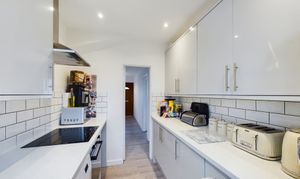3 Bedroom Semi Detached House, Fairford Gardens, Worcester Park, KT4
Fairford Gardens, Worcester Park, KT4
Description
Available Early March - Long Term Rental - 3 Bed Family Home
Fully refurbished early 2023, this lovely family home is available early March and is not to be missed.
Offering two large reception rooms and a modern kitchen to the ground floor and 3 good sized bedrooms and a modern bathroom to the first floor, this lovely property also benefits from a large westerly facing garden to the rear and driveway to the front.
Located on a quiet residential road, this fabulous family home benefits from Good school catchment and is within easy reach of local shops and amenities. Worcester Park High Street, with its array of shops and restaurants is also nearby and the area is serviced by numerous bus links and trains into London Waterloo.
In fabulous condition throughout, this one won’t be around for long - apply early to avoid disappointment.
An application form, including checks on credit score and affordability, will need to be completed before viewing.
Holding Deposit £507.69
Rent Deposit £2,538.46
Council Tax Band D, Approx £2,050 per annum
EPC Rating D
12 month term only
No Sharers please
Information for Tenants - Relevant letting fees and tenant protection information
In addition to paying rent for the property, you may also be required to make the following permitted payments:
Before the tenancy starts:
Holding Deposit: 1 week’s rent; and/or
Deposit: 5 weeks rent (or in the case of rental income of more than £50,000 per annum 6 weeks rent).
During the tenancy:
Payments to other third parties: such as Council Tax, utilities or payments for communications services;
Default Charges: such as payments for the replacement of lost keys or interest on overdue rent; and
Tenancy Transaction Charges: such as requests to vary or assign the tenancy.
Tenant Protection
Sacha Scott is a member of Propertymark which is a client money protection scheme, and also a member of The Property Ombudsman, which is a redress scheme. You can find out more details on their website or by contacting them directly.
EPC Rating: D
Key Features
- Available Early March
- Refurbished Throughout in 2023
- Private Westerly Garden
- Driveway
- Quiet Residential Road
- Good Transport Links
Property Details
- Property type: House
- Approx Sq Feet: 922 sqft
- Plot Sq Feet: 3,488 sqft
- Council Tax Band: D
Rooms
Living Room
5.11m x 3.45m
Neutrally presented, the living room overlooks the front of this lovely family home and benefits from a large bay window and modern grey carpeting.
View Living Room PhotosDining Room
3.76m x 3.02m
Benefiting from good natural light, the dining room/second reception benefits from sliding doors to the garden, neutral decor and modern grey carpeting.
View Dining Room PhotosKitchen
2.77m x 2.12m
Installed early 2023, this modern kitchen benefits from plenty of work surface and storage space, all expected appliances and direct access to the rear garden.
View Kitchen PhotosPrimary Bedroom
5.20m x 3.38m
Generous in size, the primary bedroom overlooks the front of this fabulous family home and benefits from a large bay window, neutral decor and modern grey carpeting.
View Primary Bedroom PhotosBedroom 2
3.81m x 2.95m
Another good sized double, bedroom 2 overlooks the rear of this lovely home and is neutrally decorated with grey carpeting.
View Bedroom 2 PhotosBedroom 3
2.80m x 1.84m
Overlooking the front of the property, bedroom 3 is a single with neutral decor and modern grey carpeting.
View Bedroom 3 PhotosFamily Bathroom
2.52m x 2.28m
Refurbished in 2023, the family bathroom is fully tiled and offers a p-bath with shower and screen, vanity sink unit, WC and heated towel rail.
View Family Bathroom PhotosLanding
2.61m x 1.03m
Like the rest of this lovely family home, the landing area is neutrally presented, benefits from good natural light and is in good order throughout.
View Landing PhotosEntrance Hall
5.20m x 1.69m
Spacius and bright, the entrance hall benefits from neutral decor, plenty of under stair storage and laminate flooring.
View Entrance Hall PhotosFloorplans
Outside Spaces
Garden
30.48m x 5.49m
Westerly facing, this good sized garden benefits from a patio area and large lawn.
View PhotosParking Spaces
Location
Properties you may like
By Sacha Scott Estate & Letting Agents









































