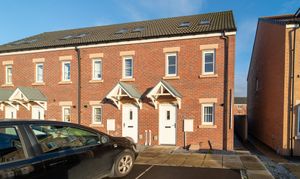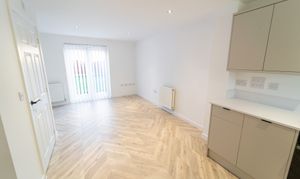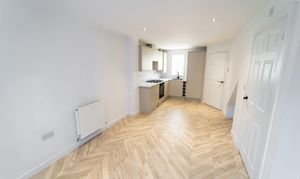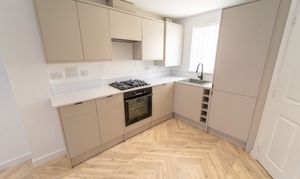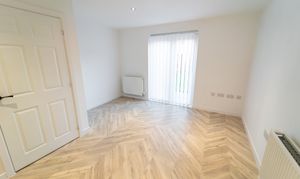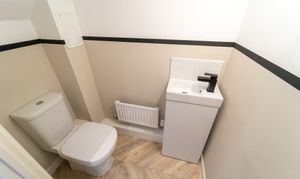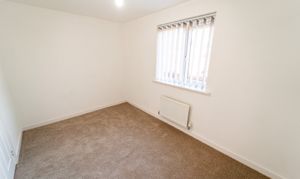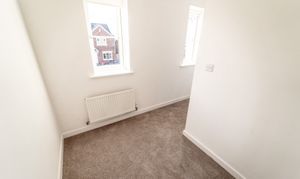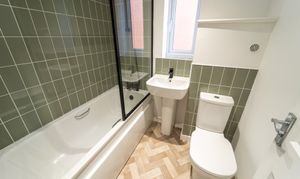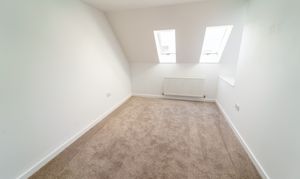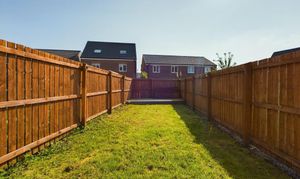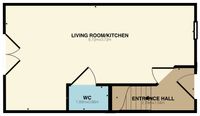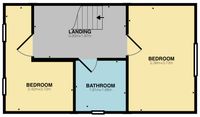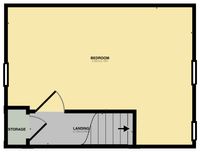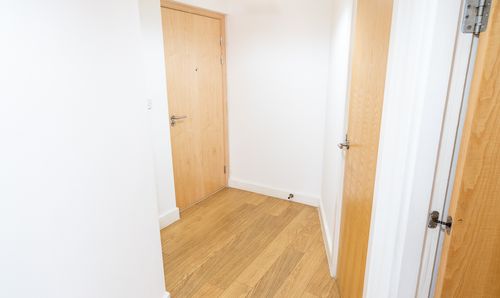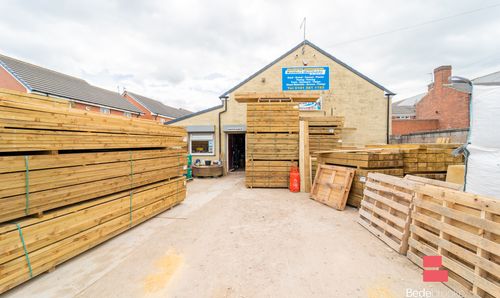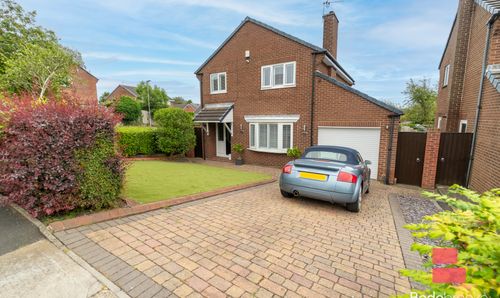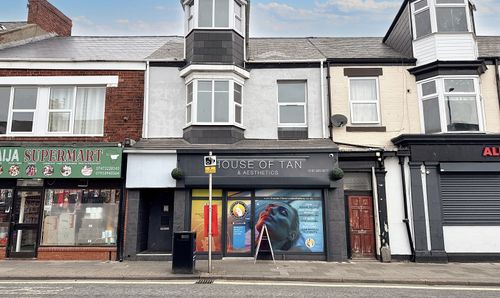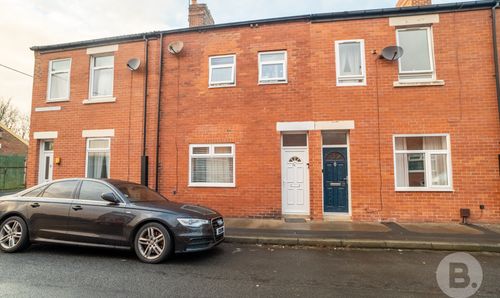3 Bedroom Terraced House, Glanville Drive, Houghton Le Spring, DH4
Glanville Drive, Houghton Le Spring, DH4

Bedebrooke
16 Belle Vue Crescent, Sunderland
Description
**GUIDE PRICE £150,000-£160,000**
**NO CHAIN** Immaculately presented 3-bedroom end-of-terraced townhouse, located in a popular residential area this property is ready to move into!
Briefly comprising; Entrance hallway, open plan lounge/kitchen/dining room and cloaks/WC on the ground floor. On the first floor are two bedrooms and the family bathroom, and on the second floor is the master bedroom. Externally this property has a driveway for off street parking to the front and an enclosed garden to the rear.
EPC Rating: B
Key Features
- IMMACULATELY PRESENTED
- OPEN PLAN LOUNGE/KITCHEN
- END OF TERRACE TOWNHOUSE
- OFF STREET PARKING
Property Details
- Property type: House
- Price Per Sq Foot: £205
- Approx Sq Feet: 732 sqft
- Plot Sq Feet: 1,496 sqft
- Council Tax Band: B
Rooms
GROUND FLOOR
Entrance Hallway
Part glazed entrance door, stairs to first floor
Lounge/Kitchen/Dining Rom
6.72m x 3.72m
UPVC patio doors to rear garden, central heating radiator, wall and base units with contrasting worktop surfaces, sink with mixer tap, gas hob with extractor unit above, electric oven, UPVC double glazed window to front elevation
Cloaks/WC
Wash hand basin with vanity unit, low level WC
FIRST FLOOR
Landing
Stairs to second floor
Bedroom
2.36m x 3.73m
UPVC double glazed window to rear elevation, central heating radiator
Bathroom
Panel bath bath with glass screen and shower above, low level WC, wash hand basin with pedestal, part tiled walls, UPVC double glazed window to side elevation
Bedroom
2.42m x 3.72m
Two UPVC double glazed windows to front elevation, central heating radiator
SECOND FLOOR
Landing
Storage cupboard
Bedroom
4.94m x 2.76m
Three velux style windows, central heating radiator
Floorplans
Outside Spaces
Rear Garden
Enclosed rear garden with lawn and decking area
Parking Spaces
Driveway
Capacity: 1
Driveway to front of property with parking for 1 car
Location
Properties you may like
By Bedebrooke
