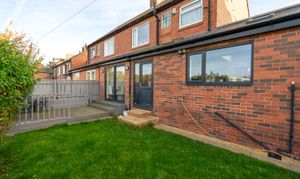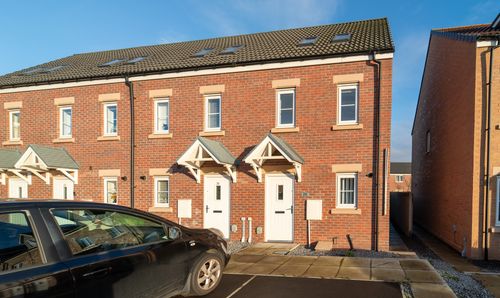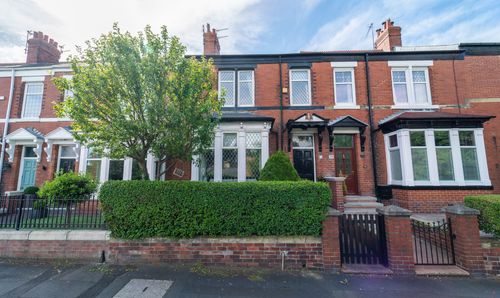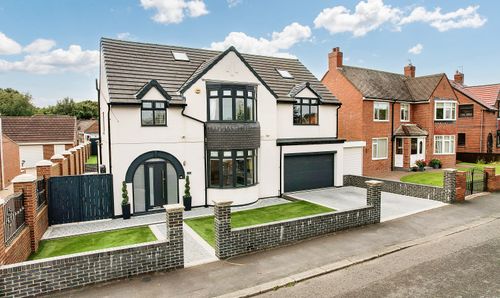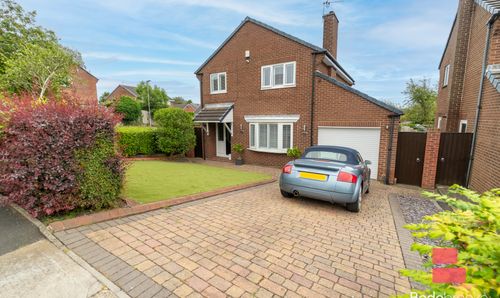3 Bedroom Semi Detached House, Belle Vue Park West, Sunderland, SR2
Belle Vue Park West, Sunderland, SR2

Bedebrooke
16 Belle Vue Crescent, Sunderland
Description
Briefly comprising; Porch, hallway, living room, dining room, kitchen, utility and cloaks on the ground floor. On the first floor are two bedrooms, a study and family bathroom. The loft has been converted in this property to provide a large master bedroom. Externally there is a block paved front garden leading to garage and to the rear is an enclosed rear garden with lawn and decking area.
EPC Rating: E
Key Features
- RARELY AVAILABLE
- DOUBLE EXTENDED
- 3 BEDROOM SEMI DETACHED
- OFF STREET PARKING
- REAR GARDEN
Property Details
- Property type: House
- Price Per Sq Foot: £215
- Approx Sq Feet: 1,281 sqft
- Plot Sq Feet: 2,723 sqft
- Council Tax Band: C
- Tenure: Leasehold
- Lease Expiry: -
- Ground Rent:
- Service Charge: Not Specified
Rooms
GROUND FLOOR
Entrance Porch
Part glazed composite door, UPVC double glazed windows to front elevation.
Hallway
Stairs to first floor, laminate flooring, storage cupboard
Living Room
UPVC double glazed bay window to front elevation, feature fire and surround, laminate flooring, central heating radiator
Dining Room
Laminate flooring, double glazed sliding doors to rear garden, central heating radiator
Kitchen
Wall and base units with contrasting worktop surfaces, inset stainless steel sink with mixer tap, electric hob with etractor unit above, electric oven, double glazed window to rear garden, double glazed door to rear garden
Utility
Plumbed for washing machine, sink with mixer tap
Cloaks/WC
Low level WC, UPVC double glazed window
FIRST FLOOR
Landing
UPVC double glazed window to side elevation
Bathroom
Low level WC, panel bath with mixer tap, wash hand basin, shower cubicle, UPVC double glazed window to rear elevation
Bedroom
UPVC double glazed window to rear elevation, central heating radiator
Bedroom
UPVC double glazed bay window to front elevation, central heating radiator, fitted wardrobes
Study
UPVC double glazed window to front elevation, stairs to loft bedroom
Loft Bedroom
Two velux style windows, central heating radiator, spotlights.
Outside Spaces
Rear Garden
Enclosed rear garden with lawn and decking area.
Front Garden
Block paved front garden with space for parking of multiple cars.
Parking Spaces
Garage
Capacity: 1
Driveway
Capacity: 3
Location
Properties you may like
By Bedebrooke









