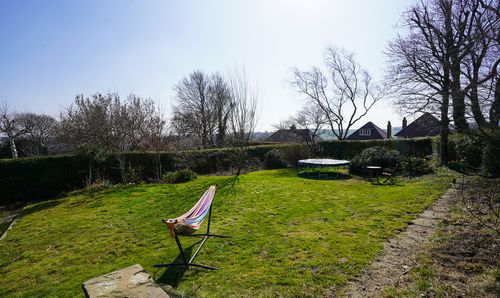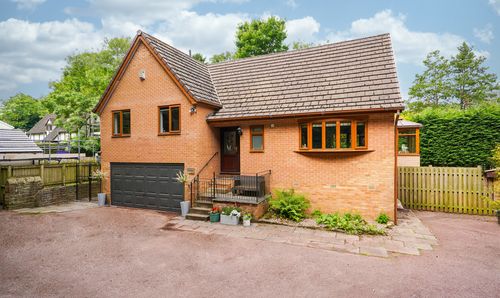5 Bedroom Detached House, Slayleigh Lane, Sheffield, S10
Slayleigh Lane, Sheffield, S10
Description
Occupying a substantial plot in the heart of Fulwood, this superb family home offers the ideal combination of flexible living space alongside well-proportioned bedrooms with accommodation set across three floors.
You'll love the layout on the ground floor. Having been significantly extended by the current owners, there is something for all the family. The fabulous breakfast kitchen is beautifully appointed with a full range of integrated appliances and leads out to the garden. Further reception rooms include a generous bay windowed lounge and office/play room. The south-facing garden offers the opportunity to landscape according to the prospective purchasers taste and requirements.
The bedrooms are split across two floors and are complemented by a family bathroom. There is also storage space throughout the property and a generous garage with adjoining utility room further enhance this incredibly desirable home.
Fulwood and nearby Ranmoor offer a wide range of shops, bars and restaurants. Highly regarded schools, both state and independent, are nearby. You can enjoy lovely walks through green spaces, including Forge Dam, Endcliffe and Bingham parks, all within a short distance along with the Peak National Park. Transport links are excellent and include key bus routes into the city centre. It’s an ideal spot for those looking to locate close to the city’s hospitals and universities.
EPC Rating: D
Virtual Tour
http://photoplans.planup.co.uk/514439048Key Features
- Five Bedroom Detached Family Home
- Extended Breakfast Kitchen With Integrated Appliances & Snug
- Generous Bay Windowed Lounge
- Office/Family Room, Ground Floor Toilet, Hallway With Storage
- Four Well Proportioned Double Bedrooms, One Single Bedroom
- Family Bathroom With Four Piece Suite
- Mature South-facing Garden With Lawn
- Fitted Utility Room With Access To Garden
- Partial uPVC Windows, Gas Central Heating, Energy Rating - TBC, Tenure - Freehold
- Generous Integral Garage, Paved Driveway For Two/Three Vehicles
Property Details
- Property type: House
- Approx Sq Feet: 2,256 sqft
- Property Age Bracket: 1910 - 1940
- Council Tax Band: G
Floorplans
Outside Spaces
Parking Spaces
Location
Properties you may like
By Redbrik - Sheffield








































