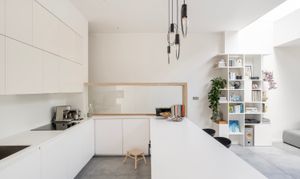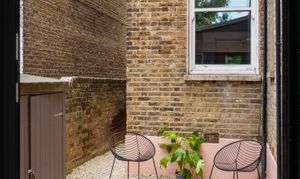3 Bedroom Mid-Terraced Apartment, Lushington Road, Kensal Rise, NW10
Lushington Road, Kensal Rise, NW10
Description
An architecturally designed three double bedroom apartment, positioned on the ground floor of an attractive period building with rear garden and off-street parking.
Designed by esteemed architects, Marwan Abdo, Alessandro Penna (Soho House) and Valia Gliati (Numi Design) the sellers brief was to create a stylish and practical family home which is full of light all year round.
The renovation has completely transformed the apartment; all internal walls were removed, and the layout reimagined. The rear extension and side return have created a large open plan living space with 3.1m ceilings and large skylight which floods the room with natural light. The rear floor level has been lowered to maximise the ceiling height and finished with ceramic tiles.
The kitchen has been designed with practicality and entertaining in mind, with Corian worktops, Bosch appliances and excellent storage including a heated laundry cupboard.
The private Southeast facing rear garden is an effortless continuation of the living space and is accessed via fully retractable bi-fold doors. There is a second courtyard garden accessed via the kitchen and private off-street parking in the front garden. The principal bedroom has an attractive bay window, excellent built-in storage and en-suite bathroom. The second bedroom is a good sized double and the third double bedroom is perfect as study or guest room.
There is a luxurious family bathroom with twin Duravit sinks and stylish tiles by Barber & Osgerby.
Kensal Rise in Northwest London is a vibrant and eclectic neighbourhood with a village-like atmosphere. At the heart of Kensal Rise is its bustling high street, Chamberlayne Road, which offers a diverse array of independent boutiques, restaurants, cozy cafes, and artisanal bakeries. Kensal Rise is also known for its lively arts and culture scene. The Lexi Cinema, a beloved independent cinema housed in a charming building, showcases a mix of mainstream, indie, and foreign films, often hosting special events and screenings that draw film enthusiasts from all over.
Kensal Rise Overground and Kensal Green Underground and Overground stations are both close by and provide easy access to central London.
EPC Rating: D
Key Features
- Architecturally designed
- Extended at rear
- 3.1 m ceiling height
- Underfloor heating
- Excellent built-in storage
- End of terrace with additional side entrance
- Southeast facing rear garden
- Private off-street parking
Property Details
- Property type: Apartment
- Approx Sq Feet: 1,320 sqft
- Property Age Bracket: Victorian (1830 - 1901)
- Council Tax Band: C
- Tenure: Leasehold
- Lease Expiry: 28/02/2141
- Ground Rent: £200.00 per year
- Service Charge: Not Specified
Rooms
Floorplans
Location
Kensal Rise in Northwest London is a vibrant and eclectic neighbourhood with a village-like atmosphere. At the heart of Kensal Rise is its bustling high street, Chamberlayne Road, which offers a diverse array of independent boutiques, restaurants, cozy cafes, and artisanal bakeries. Kensal Rise is also known for its lively arts and culture scene. The Lexi Cinema, a beloved independent cinema housed in a charming building, showcases a mix of mainstream, indie, and foreign films, often hosting special events and screenings that draw film enthusiasts from all over. Kensal Rise Overground and Kensal Green Underground and Overground stations are both close by and provide easy access to central London.
Properties you may like
By Story of Home








































