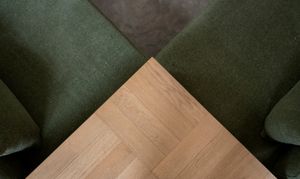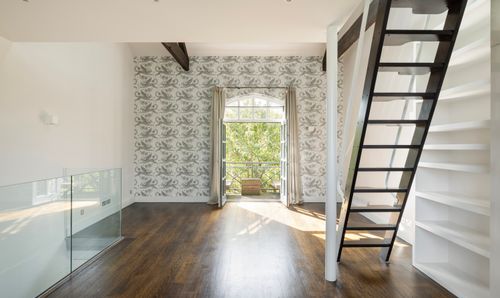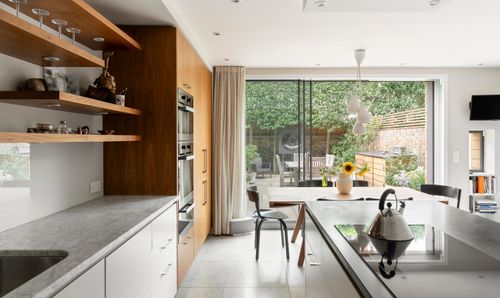Book a Viewing
To book a viewing for this property, please call Story of Home, on 0207 867 3999.
To book a viewing for this property, please call Story of Home, on 0207 867 3999.
2 Bedroom Detached House, Ecclesbourne Road, Islington, N1
Ecclesbourne Road, Islington, N1

Story of Home
175 Wardour Street, London
Description
This unique two-bedroom detached home in Islington was designed and built by esteemed local Architects Paul Archer Design.
Situated on a quiet residential road, the property is very private and filled with natural light. Both are achieved through a collection of skylights, large, glazed doors and perforated brick openings.
The ground floor along with two courtyards, mostly hidden from the street, occupies the whole site, while the facade of the top floor, visible from the street, relates directly to its neighbours.
Enclosed on three sides, Aperture House fits quietly within the Victorian streetscape. Unashamedly modern, the house sits low and is sensitive to its surroundings.
The interiors are tranquil, with the use of polished concrete, oak timber and carefully placed planters; there’s a tactile quality that brings a sense of grounding to the house. It’s a home that burrows down and feels protective yet expansive inside.
The predominant yellow London stock of the surrounding houses inspired the choice of brick. It also inspired the decision to use a brick bond that resembles the Flemish bond used on the older houses, the formation of which allows for perforations within the layered façade to be formed. It creates a screen of privacy during the day, until night falls when, backlit, the elevation comes alive with interesting glowing patterns.
Access is through the front gated entrance, behind which is a small, stepped courtyard. A second large courtyard sits on the opposite corner of the open plan living area. The courtyards are enclosed with full height glazed doors and windows.
Combined with large rooflights to the kitchen and stairwell, the living spaces are filled with daylight while creating a route for passive stack ventilation through the house.
Located between Essex Road and the charming, village-like streets of De Beauvoir, this sought-after pocket of North London offers urban convenience and community feel. Essex Road is lined with independent cafés, restaurants, and boutique shops, while De Beauvoir’s elegant leafy streets, welcoming restaurants and pubs provide a more tranquil atmosphere.
With excellent transport links, including Essex Road, Angel and Highbury & Islington nearby, plus plenty of green spaces and canal-side walks, this a prime location for those seeking both character and connectivity in the capital.
EPC Rating: B
Key Features
- Tranquil and private
- Polished concrete
- Wood flooring
- Under floor heating
- Utility room/guest cloakroom
- Courtyard garden
- Designed and built by Architects Paul Archer Design
Property Details
- Property type: House
- Price Per Sq Foot: £1,545
- Approx Sq Feet: 1,003 sqft
- Property Age Bracket: 2010s
- Council Tax Band: G
Floorplans
Location
Located between the vibrant energy of Essex Road and the charming, village-like streets of De Beauvoir, this sought-after pocket of North London offers urban convenience and community feel. Essex Road is lined with independent cafés, restaurants, and boutique shops, while De Beauvoir’s elegant period homes, leafy squares, and welcoming restaurants and pubs provide a more tranquil atmosphere. With excellent transport links, including Essex Road, Angel and Highbury & Islington nearby, plus plenty of green spaces and canal-side walks, this a prime location for those seeking both character and connectivity in the capital.
Properties you may like
By Story of Home































