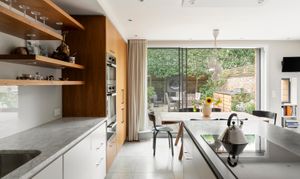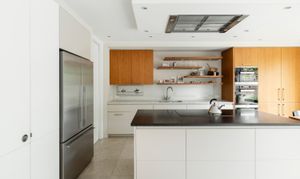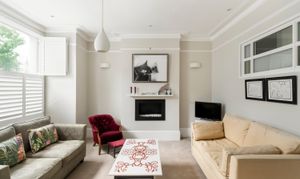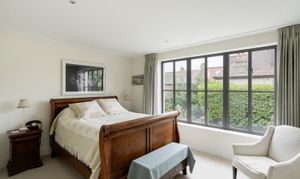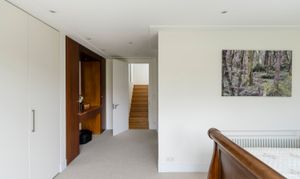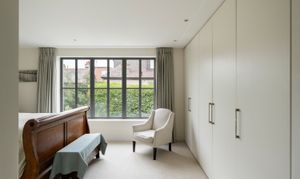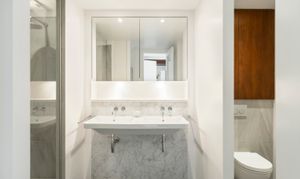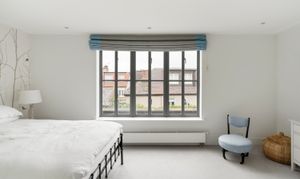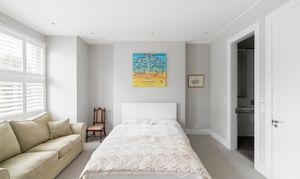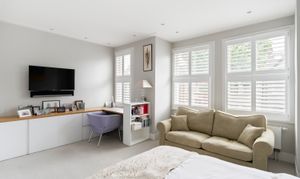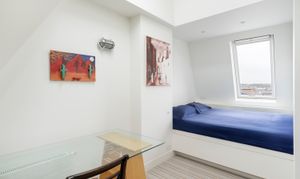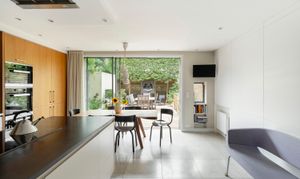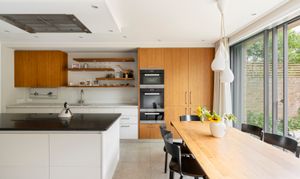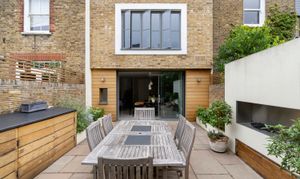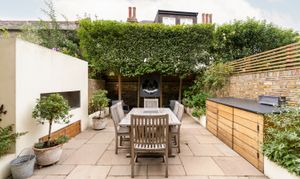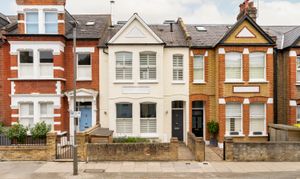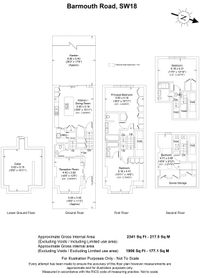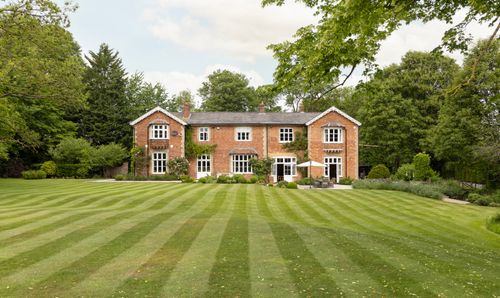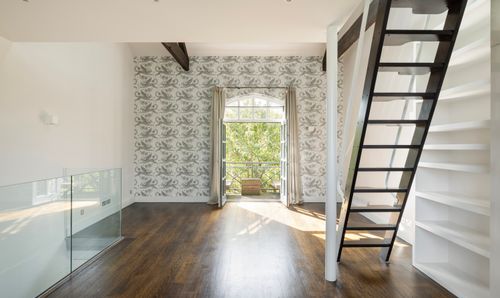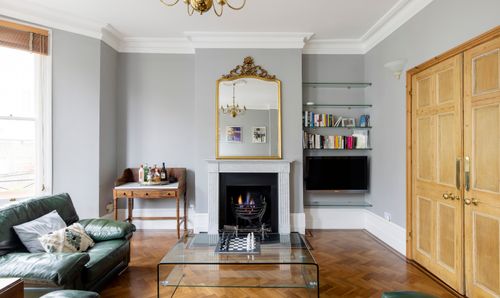Book a Viewing
To book a viewing for this property, please call Story of Home, on 0207 867 3999.
To book a viewing for this property, please call Story of Home, on 0207 867 3999.
4 Bedroom Terraced House, Barmouth Road, Wandsworth, SW18
Barmouth Road, Wandsworth, SW18

Story of Home
175 Wardour Street, London
Description
This Edwardian terraced house has been extensively renovated by the highly acclaimed architect Barbara Weiss, resulting in a home that offers generous lateral living spaces bathed in natural light.
At the heart of the design is a central oak staircase, crafted with a combination of transparent, translucent and opaque internal glazing. The staircase creates a dramatic light shaft, allowing daylight to cascade vertically through the home. With clean lines and a strikingly modern aesthetic, the house offers spacious living accommodation throughout.
Upon entering, you are welcomed by a grand hallway that sets the tone for the rest of the property. Original period features, including ornate corbels and intricate cornicing, are beautifully preserved and continue into the formal sitting room. This elegant space is centred around a striking Platonic fireplace and framed by classic picture rails with two large timber sash windows with shutters fill the room with abundant natural light.
To the rear of the ground floor lies an impressive full-width dining and living area, forming the true heart of the home. This expansive, open-plan space is finished with Azul Molina natural stone flooring, while the bespoke kitchen features Assoluto Nero granite and honed Carrara marble worktops, seamlessly blending luxury with practicality. Integrated Miele appliances are complemented by a substantial central island, which houses a sleek Miele induction hob beneath a ceiling-mounted extraction hood. The entire layout has been meticulously designed with modern family living in mind, effortlessly balancing form and function through innovative storage solutions.
Large, full-height Fineline glazed sliding doors connect the space to a delightful, low-maintenance southwest-facing courtyard garden, allowing for seamless indoor-outdoor living. Discreetly positioned to the rear of the kitchen is a well-appointed utility room providing additional storage. A stylish downstairs cloakroom adds further convenience, while access to a generously proportioned cellar offers extensive storage.
Upstairs, an exceptional principal suite is located at the rear of the home, with views of the garden through a large southwest-facing Crittall-style window. The suite features extensive fitted wardrobes and a dressing area with Rosso Alicante marble. The luxurious ensuite includes a large shower, dual basins and a lavatory. At the front of the house, a generous double bedroom offers built-in storage, integrated desk space, and its own ensuite bathroom. On the second floor, there are two further double bedrooms, a shower room, and access to useful eaves storage.
Outside, the garden is elegantly paved with Indian Limestone and bordered by raised planters brimming with mature plants, shrubs, and vibrant flowers. An outdoor fireplace adds a focal point for al fresco entertaining, while four large, pleached Japanese Privet trees along the rear wall provide exceptional privacy.
Located on the sought-after Barmouth Road, this property enjoys a prime position on a peaceful, tree-lined street known for its village feel and strong community atmosphere.
It is ideally situated between Wandsworth Town and Earlsfield, with Wandsworth Town Station just a short walk away and Earlsfield Station also easily accessible, both offering fast links into central London. Old York Road and Garratt Lane are close by, providing a great mix of independent shops, cafés, restaurants, and popular pubs. Green spaces such as Wandsworth Common and King George’s Park are nearby, and the area is well served by excellent local schools.
EPC Rating: C
Key Features
- Two reception rooms
- Architecturally redesigned
- Original period features
- Bespoke open-plan kitchen
- Southwest facing landscaped garden
- Separate utility room
- Under floor heating
- Large principal bedroom with ensuite
Property Details
- Property type: House
- Price Per Sq Foot: £892
- Approx Sq Feet: 1,906 sqft
- Plot Sq Feet: 1,550 sqft
- Property Age Bracket: Edwardian (1901 - 1910)
- Council Tax Band: F
Floorplans
Outside Spaces
Garden
Location
Properties you may like
By Story of Home
