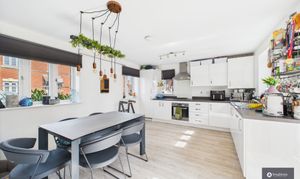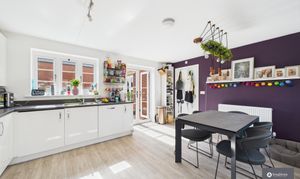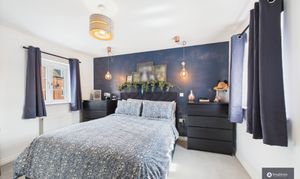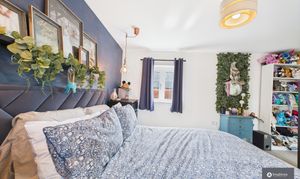Book a Viewing
To book a viewing for this property, please call Boughtons Estate Agents, on 01280 830090.
To book a viewing for this property, please call Boughtons Estate Agents, on 01280 830090.
3 Bedroom Detached House, Orion Drive, Brackley, NN13
Orion Drive, Brackley, NN13

Boughtons Estate Agents
Boughtons Estate Agents, 44 Market Place
Description
Modern, spacious, and flooded with natural light, this beautifully presented three-bedroom detached family home offers the perfect blend of style, comfort, and practicality. Situated in a quiet, sought-after residential area, the property features a private driveway, landscaped rear garden, dedicated home office space, and a convenient downstairs W.C.—ideal for families or those working from home.
The ground floor is designed to maximise space and light, with a bright and airy living room that opens through French doors onto the rear garden, creating a seamless indoor-outdoor connection. The large, contemporary kitchen/diner is finished to a high standard with sleek white wall and base units, integrated appliances, an extractor fan, and plenty of dining space. French doors from the kitchen further enhance the home's connection to the garden, making it perfect for entertaining or enjoying family meals.
Upstairs, the master bedroom benefits from its own en-suite shower room, while two additional well-sized bedrooms share a stylish family bathroom. Outside, the rear garden is beautifully maintained, featuring a patio area and a well-kept lawn—ideal for children, pets, or outdoor dining.
The property also has a driveway with off-street parking and a converted garage, making it a fantastic home for a growing family or those seeking more space and versatility. This modern family home is ready to move into and is perfect for today’s flexible lifestyle.
Key Features
- Detached three-bedroom family home
- Spacious living room with French doors to the rear garden
- Large modern kitchen/diner with integrated appliances
- Kitchen with sleek white wall and base units with an extractor fan
- French doors from kitchen and living room to patio and garden
- Dedicated office space—ideal for remote working
- Convenient downstairs W.C.
- Master bedroom with en-suite shower room
- Stylish family bathroom with contemporary fittings
- Landscaped rear garden with patio and lawn
Property Details
- Property type: House
- Price Per Sq Foot: £359
- Approx Sq Feet: 1,087 sqft
- Plot Sq Feet: 2,616 sqft
- Property Age Bracket: 2010s
- Council Tax Band: D
Floorplans
Outside Spaces
Parking Spaces
Off street
Capacity: N/A
Driveway
Capacity: N/A
EV charging
Capacity: N/A
Garage
Capacity: N/A
Location
Properties you may like
By Boughtons Estate Agents














































