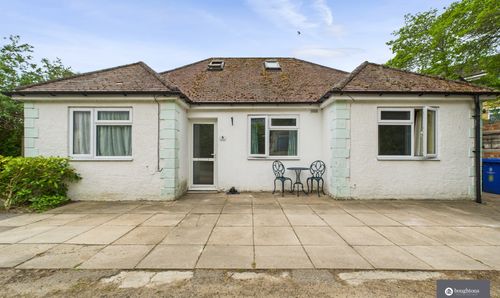Book a Viewing
To book a viewing for this property, please call Boughtons Estate Agents, on 01280 830090.
To book a viewing for this property, please call Boughtons Estate Agents, on 01280 830090.
5 Bedroom Semi Detached House, Helmdon Road, Greatworth, OX17
Helmdon Road, Greatworth, OX17

Boughtons Estate Agents
Boughtons Estate Agents, 44 Market Place
Description
Nestled in the picturesque village of Greatworth, Applecross Barn is a beautifully presented stone-built five-bedroom semi-detached home, offering the perfect balance of rustic charm and modern convenience. Set in a peaceful rural location, this property is ideal for families seeking a tranquil countryside lifestyle with easy access to local amenities and transport links.
Exposed beams, original wood doors, and an abundance of natural light add character throughout the home, while contemporary finishes ensure comfort and functionality. The spacious living room is a true highlight, featuring an exposed stone fireplace surround, original beams, and charming wood doors, creating an inviting atmosphere for family gatherings. French doors open seamlessly between the main living room and the kitchen, enhancing the flow of the space.
An additional cosy living/reception room offers flexibility for a playroom, home office, or quiet relaxation space, with direct access to the garden through French doors. The large, light dining room is equally impressive, with exposed stone walls and beams, making it perfect for hosting family meals or entertaining guests.
The kitchen is a generous space with built-in appliances, a tiled floor, an extractor fan, and ample dining space, ideal for casual meals or hosting gatherings. For added convenience, there is also a downstairs W.C. and a well-equipped utility area for laundry and additional storage.
Upstairs, both bedroom one and bedroom two benefit from their own en-suites, offering a sense of luxury and privacy. The well-appointed family bathroom is complete with a separate shower, bath, sink, and W.C., ensuring ample space for the whole family.
To the rear, the property boasts a delightful garden with a large lawn area, a patio area, and a pebbled area, perfect for outdoor seating and relaxation. There is also garage access from the garden and a garden summerhouse, offering additional storage space.
With a generous driveway, detached garage, and mature gardens, Applecross Barn provides a peaceful rural retreat, while remaining conveniently close to Brackley, and major transport links, making it a perfect family home.
EPC Rating: D
Key Features
- Five bedrooms, with en-suites to bedrooms one and two
- Large living room with exposed stone fireplace surround, original beams, and wood doors
- French doors connecting the living room to the kitchen, creating an open and connected living space
- Additional cosy living/reception room with French doors leading to the garden
- Dining room with exposed stone walls and beams
- Kitchen with built-in appliances, tiled floor, extractor fan, and dining space
- Downstairs W.C. and well-equipped utility area for convenience and added storage
- Delightful rear garden with large lawn area, patio area, and pebbled area
- Garage access from the garden, plus a garden summerhouse for additional outdoor storage
- Detached garage and private driveway with ample off-street parking
Property Details
- Property type: House
- Price Per Sq Foot: £357
- Approx Sq Feet: 1,819 sqft
- Plot Sq Feet: 5,124 sqft
- Council Tax Band: D
Floorplans
Outside Spaces
Parking Spaces
Location
Properties you may like
By Boughtons Estate Agents















































