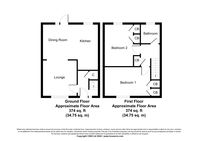2 Bedroom Mid-Terraced House, Hillview Avenue, Broxburn, EH52
Hillview Avenue, Broxburn, EH52
Description
Nestled within a highly desirable location, this 2-bedroom mid-terraced house offers the perfect blend of comfort and convenience. Boasting two generously sized double bedrooms, residents will appreciate the well-proportioned lounge ideal for relaxation. The property features modern amenities such as double glazing and gas central heating, ensuring a cosy ambience throughout the home. The sociable kitchen/diner is a focal point, providing an inviting space for family gatherings and entertaining. Completing the interior layout is a family bathroom.
Step outside and discover the inviting outdoor spaces this property has to offer. The fully enclosed rear garden is thoughtfully laid out with a combination of paving stones and astro-turf, creating a low-maintenance yet stylish setting perfect for outdoor relaxation. At the front, an open garden ground laid with astro-turf adds a touch of greenery to the exterior, enhancing the overall kerb appeal. Not to be overlooked, ample parking bays positioned directly in front of the property cater to the practical needs of residents, ensuring parking is never a concern. This property presents a rare opportunity to own a charming home with an equally enticing outdoor space in a prime residential location, perfectly suited for those seeking a harmonious blend of comfort and convenience. A further appeal is the expansive open grounds that you will discover within close proximity to the property.
EPC Rating: C
Key Features
- Two Double Bedroom Mid-terraced house
- Well proportioned Lounge
- Double Glazing and Gas Central Heating
- Fully enclosed rear garden and open garden ground to front
- Ample parking bays within close proximity to the property
- Located within highly desirable location and within close proximity to local amenities
- Sociable Kitchen/Diner ideal for family gatherings and entertaining
Property Details
- Property type: House
- Approx Sq Feet: 915 sqft
- Council Tax Band: TBD
Rooms
Entrance
Entrance via UPVC partial glazed door with additional double glazed side panel leading to lower hallway. Under-stair storage cupboard. Lower hallway offers vinyl flooring. Carpeted staircase leading to upper level. Stylish glazed internal door providing access to the Lounge.
Lounge
4.70m x 3.25m
This well proportioned Lounge offers front facing window providing lovely natural light. Ample space for a configuration of furniture. Open arch to rear leading to Dining area.
View Lounge PhotosKitchen/Dining area
5.16m x 2.92m
The fitted kitchen offers a generous range of base and wall mounted units with complimentary work-surfaces. Stainless steel sink set below window. Gas Hob and electric oven. Space for free standing appliances. The kitchen area is open to the dining area creating the ideal flow for family dining or entertaining. UPVC partial glazed door leading to the rear garden.
View Kitchen/Dining area PhotosUpper Level
Carpeted staircase leading to the upper level. Linen cupboard within upper hallway and attic hatch.
Bedroom One
4.19m x 2.64m
A well proportioned double bedroom with window overlooking front of the property. The room offers neutral decor and carpeting. Fitted wardrobe and over-stair storage cupboard.
View Bedroom One PhotosBedroom Two
3.99m x 2.67m
The second double bedroom also features two fitted storage cupboards. Window overlooking rear garden. The room offers ample space for a range of free standing furniture.
View Bedroom Two PhotosBathroom
1.93m x 1.85m
Featuring three piece suite comprising pedestal wash-hand basin, Wc and bath. Tiling to walls. Opaque window providing ventilation.
View Bathroom PhotosFloorplans
Outside Spaces
Garden
The property offers fully enclosed rear garden laid with paving stones and an area of astro-turf. Rear gated access. The front garden is open and laid with astro-turf creating a low maintenance garden to enjoy.
View PhotosParking Spaces
Off street
Capacity: 1
Ample parking bays are located directly to the front of the property providing ample parking for residents and visitors.
Location
Properties you may like
By KnightBain Estate Agents













