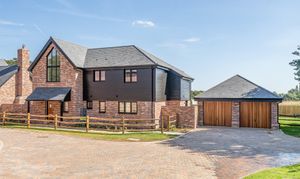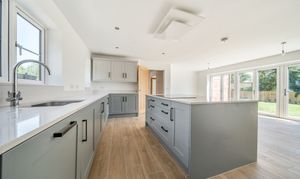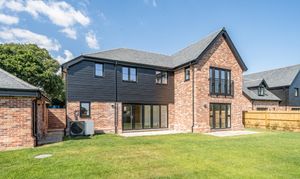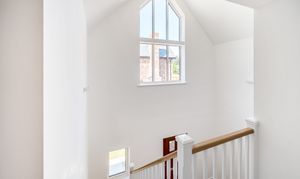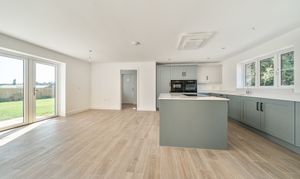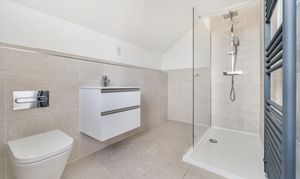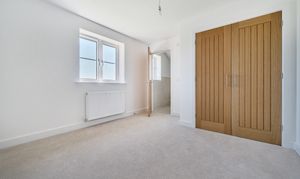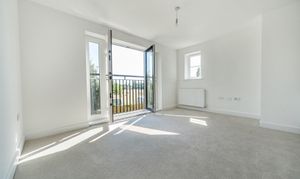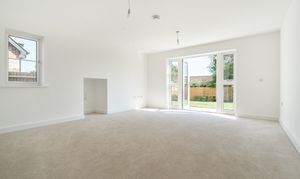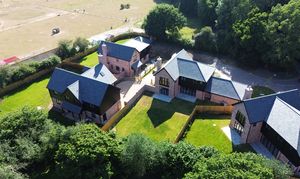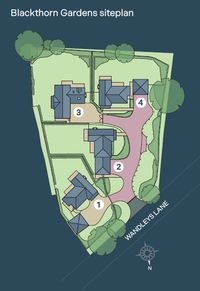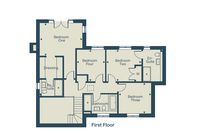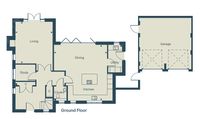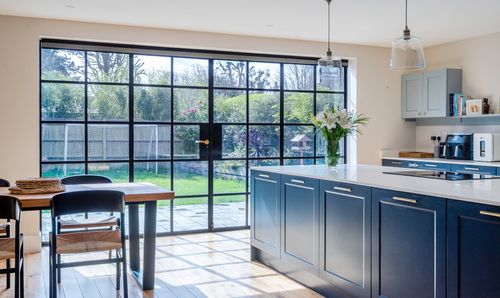Book a Viewing
To book a viewing for this property, please call Henry Adams - Chichester, on 01243 533377.
To book a viewing for this property, please call Henry Adams - Chichester, on 01243 533377.
4 Bedroom Detached House, Wandleys Lane, Eastergate, PO20
Wandleys Lane, Eastergate, PO20

Henry Adams - Chichester
Henry Adams LLP, Rowan House Baffins Lane
Description
Blackthorn Gardens — an exclusive collection of just four individually designed detached homes in the heart of Eastergate, West Sussex.
Plot 4 is the final home released within this boutique development, a superb four-bedroom detached residence offering generous living space, high-specification finishes, and a flexible layout designed with modern family life in mind. Set on a desirable corner plot, it enjoys a larger south facing garden and enhanced privacy, making it a true sanctuary in a village setting.
The beautifully appointed open-plan kitchen and dining area is the heart of the home. With sleek Silestone worktops, integrated appliances, and Porcelanosa finishes, this stylish space flows effortlessly through bifold doors to a private patio and garden -perfect for entertaining or unwinding in the sun. A separate dual-aspect living room offers space to relax, while the dedicated study provides the ideal setting for home working or creative pursuits.
Upstairs, four generous double bedrooms are thoughtfully arranged. The principal suite includes a private dressing area and en-suite shower room, while the second bedroom also benefits from its own en-suite. A luxurious family bathroom, finished with Roca sanitaryware and Porcelanosa tiling, completes the first floor.
Throughout the home, modern comfort is prioritised, from underfloor heating on the ground floor powered by a Daikin air source heat pump, to radiators on the upper level. Outside, a detached double garage, electric vehicle charging point, and a private driveway offer convenience and security. The south facing garden is laid to lawn with a patio area and fencing for added seclusion.
Perfectly located just a short walk from open countryside and the South Downs National Park, Blackthorn Gardens also benefits from excellent connectivity. Barnham Station, with direct links to London Victoria, is nearby, while the historic towns of Arundel and Chichester are just a short drive away.
Each home at Blackthorn Gardens has been individually crafted by Briarsgate Homes, known for their attention to detail, considered layouts, and high-quality materials. Plot 4 is no exception — a home that offers timeless appeal with contemporary luxury.
Please note the Council Tax Banding is not set until after legal completion. For more information please contact the Local Authority.
EPC to be confirmed. Estimated Estate Charge £607.00 per annum per home
Please contact us for details of the Reservation Fee and Terms & Conditions.
The show home is available to view by appointment. Call 01243 533377 to book your appointment!
NB. Interior shots are of the show home at Blackthorn Gardens. These photos are not plot specific.
Key Features
- Exclusive Development of only 4 Homes
- High specification throughout the property
- Bifold doors to the rear of the property
- Electric Car Charging points
- South Facing Garden
- Koncept Designer Kitchens including integrated appliances
- Silestone Granite & Silestone Worktops
- Warming drawer to the kitchen
- Large Private Gardens
- Double Garage to each home
Property Details
- Property type: House
- Plot Sq Feet: 2,020 sqft
- Council Tax Band: T
Rooms
Hallway
Utility
Downstairs Cloakroom
Living Room
4.88m x 4.37m
Kitchen/Dining
6.50m x 6.40m
Study
2.34m x 1.91m
Landing
Bedroom One
5.94m x 4.37m
Dressing Room
En Suite
Bedroom Two
5.08m x 3.45m
En Suite
Bedroom Three
4.37m x 3.40m
Bedroom Four
4.37m x 3.63m
Family Bathroom
Floorplans
Outside Spaces
Garden
Parking Spaces
Double garage
Capacity: 2
Double Garage to each home
Location
Blackthorn Gardens is just a short stroll from open countryside and the South Downs National Park, with excellent transport links nearby. The historic towns of Arundel and Chichester are just minutes away, and Barnham Station offers direct trains to London and the South Coast.
Properties you may like
By Henry Adams - Chichester
