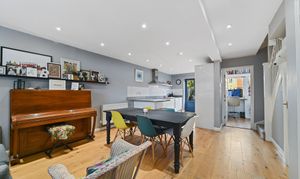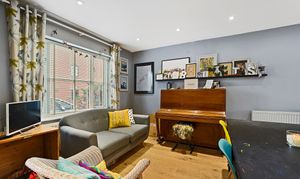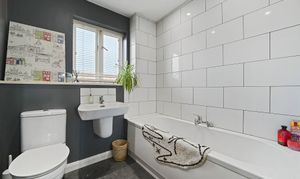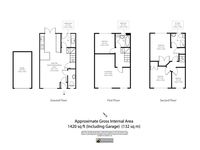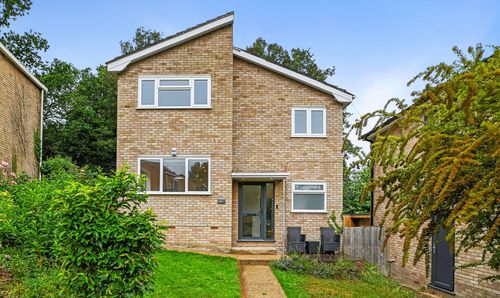4 Bedroom Terraced Town House, Sutton Close, Woodbridge, IP12
Sutton Close, Woodbridge, IP12

Potters Estate Agents
Potters Estate Agents, 6 Market Hill
Description
Presenting an impressive four-bedroom townhouse, Potters is delighted to showcase this well-proportioned residence conveniently located in close proximity to the town centre. Spanning three floors, this residence boasts an appealing open-plan layout on the ground floor, complete with a garage and a charming enclosed rear courtyard garden.
This four-bedroom townhouse stands out as an ideal setting for a highly successful Airbnb venture. The residence not only exudes the charm of a warm and inviting home but also serves as a testament to the triumph of its Airbnb hosting, running small business or remote work capabilities.
The ground floor features a spacious open-plan lounge/diner and kitchen, a separate utility room, and a convenient downstairs cloakroom. To the rear, two exterior access points provide access to the block-paved patio area and a small lawn, perfect for outdoor seating/dining. A gate leads to the garage.
Moving to the first floor, a generously sized L-shaped lounge with a front aspect is complemented by a versatile third bedroom that can serve as an ideal workspace. Additionally, a main bathroom with a three-piece suite adds to the floor's functionality.
The second floor comprises three bedrooms, two of which are double bedrooms with built-in cupboards. The master bedroom enjoys the luxury of an en-suite with a large shower cubicle.
Local Authority: East Suffolk Council
Council Tax Band: E
Services: Mains water, drainage, gas, and electricity are connected to the property.
Disclaimer:
1. While Potter's Estate Agents endeavour to make our sales particulars fair, accurate and reliable they are only a general guide to the property and accordingly. If there is any point which is of particular importance to you, please contact the office and we will be happy to check the position for you.
2. Potters draft particulars are drafted on an "as is" basis approved by the client we represent. We cannot guarantee that accuracy of the information disclosed or give any warranty as to suitability, fitness for purpose, completeness, or that any content is free of omissions or errors.
3. A buyer is advised to obtain verification from their Solicitor in all circumstances. Potters will not be liable for any legal expenses incurred without written permission in advance by the controlling directors.
4. The measurements indicated are supplied for guidance only and cannot guarantee the accuracy of any description, dimensions, references to conditions, necessary permissions for use and occupancy and other details contained herein. The prospective purchasers or tenants must not rely on them as statements of fact and must satisfy themselves as to their accuracy.
5. Potter's Estate Agents act on an “arm’s length” basis. We do not have any authority to make or give any representation or warranty or enter any contract whatever in relation to the property.
6. Services: Please note we have not tested the services or any of the equipment or appliances in this property. We strongly advise prospective buyers to commission their own survey or service reports before finalising their offer to purchase.
7. Potter's Estate Agents will not be liable for any loss arising from the use of these particulars. We have not tested any apparatus, equipment, fixtures and fittings sand therefore cannot verify that they are in working order or fit for the purpose.
8. Potters are not solicitors and cannot give legal or financial advice. We will not be liable for any legal or conveyancing cost if information is revealed by searches etc' that leads to the sale collapsing.
9. The prospective purchasers or tenants must not rely on the particulars as statements of fact or representations and must satisfy themselves as to their accuracy.
10. Photographs will only show certain parts of the property and assumptions should not be made in respect of those parts of the property that have not been photographed. (Items or contents shown in the photographs are not included as part of the sale unless specified otherwise) It should not be assumed the property will remain as shown in the photograph. Photographs are taken using a wide-angle lens.
EPC Rating: C
Virtual Tour
Key Features
- Access to the foreshore & riverbank footpaths
- Contemporary Three Storey
- Four Bedrooms
- Garage
- Open Plan Kitchen/Living/Dining
- Three Bathrooms
- Town House
- Utility
- Walking Distance to Town Centre
Property Details
- Property type: Town House
- Price Per Sq Foot: £348
- Approx Sq Feet: 1,421 sqft
- Plot Sq Feet: 1,378 sqft
- Council Tax Band: E
Rooms
Entrance
Kitchen/ diner/ sitting room
7.90m x 4.00m
Utility
2.00m x 2.00m
WC
First floor
Stairs to first floor
Living room
5.00m x 4.80m
Bedroom 3
2.90m x 2.80m
Bathroom
2.00m x 1.90m
Second floor
Stairs to second floor
Bedroom 1
4.00m x 3.80m
En-suite
2.00m x 1.90m
Bedroom 2
3.00m x 2.90m
Bedroom 4
2.90m x 1.90m
Floorplans
Outside Spaces
Rear Garden
Parking Spaces
Garage
Capacity: 1
Location
Agent notes: Location: Sutton Close is within walking distance of the Thoroughfare and the town centre, offering easy access to the A12. Woodbridge, consistently ranked among the top ten places to live in England, features a thriving market town along the River Deben with a range of amenities, including independent shops, boutiques, leisure facilities, and excellent schools. Education: A variety of Ofsted-rated state and private schools cater to all age groups. Access: The A12 provides quick links to Ipswich, Colchester, Chelmsford, and beyond. Woodbridge Railway Station offers excellent rail connections, with potential direct services to London Liverpool Street.
Properties you may like
By Potters Estate Agents

