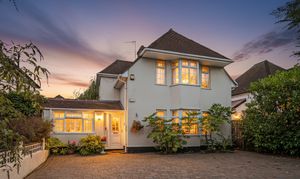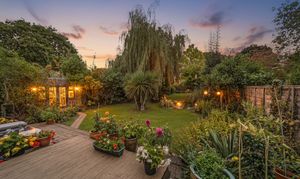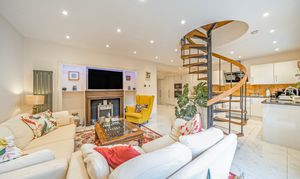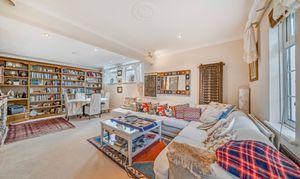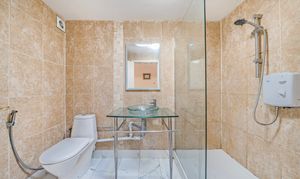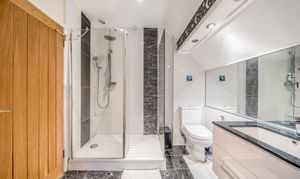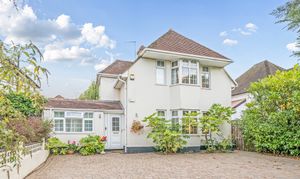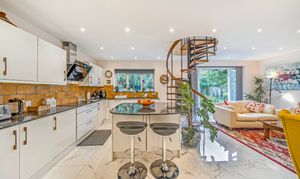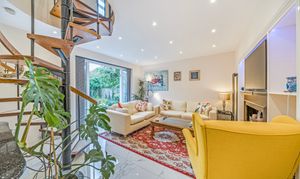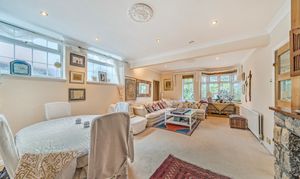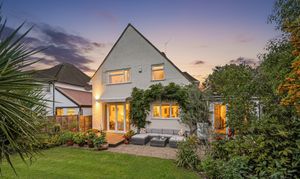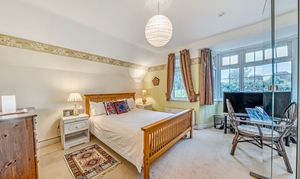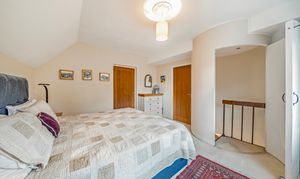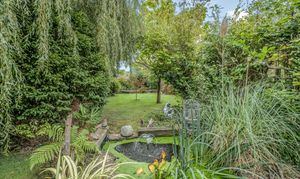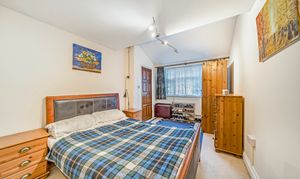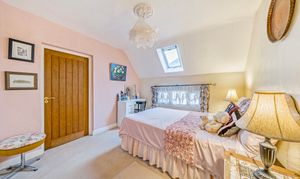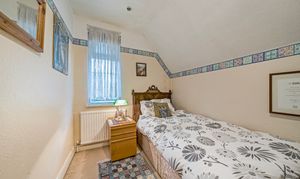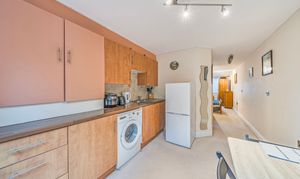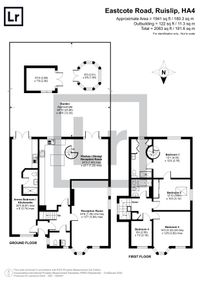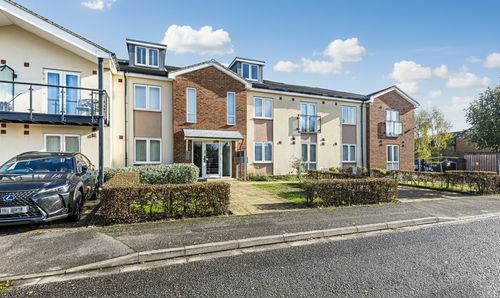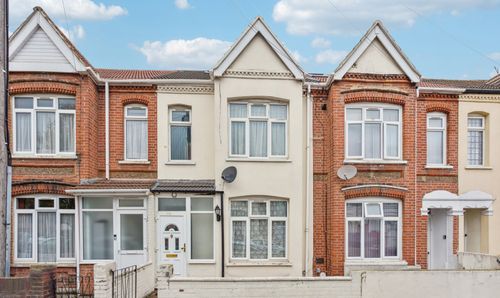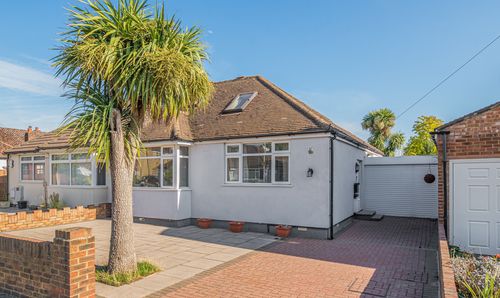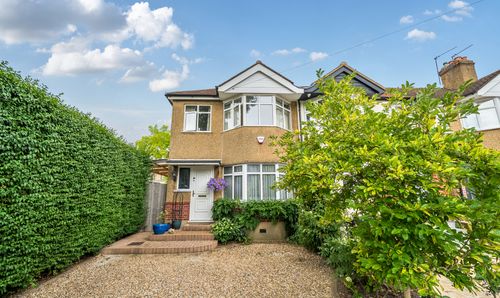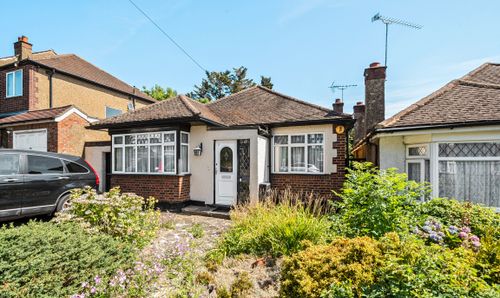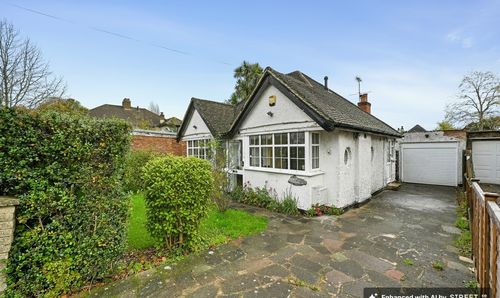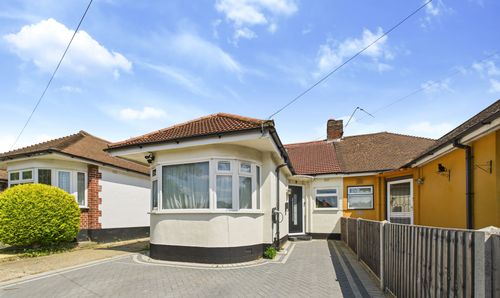Book a Viewing
To book a viewing for this property, please call Lawrence Rand, on 01895 632211.
To book a viewing for this property, please call Lawrence Rand, on 01895 632211.
5 Bedroom Detached House, Eastcote Road, Ruislip, HA4
Eastcote Road, Ruislip, HA4

Lawrence Rand
51 Victoria Road, Ruislip
Description
A substantial large five-bedroom, three bathroom (plus cloakroom) detached family house offering almost 2,000 sq ft of accommodation, including a self-contained annex/studio ‘granny flat’ and a generous 85ft south-facing mature garden. A character rich mix of both traditional original features and cutting-edge, this home is perfect for families seeking flexible living with space to grow.
The ground floor begins with a striking 24’6 bay front reception room, beautifully arranged with bespoke Welsh wood bookcases, soft neutral tones and plentiful space for both lounge and study zones. At the rear, there is a sunlight flooded modern open-plan kitchen/lounge space (24'3 x 23'7) which forms the heart of the home: with two areas of marble underfloor electric heating. The large recently renovated kitchen is finished with black granite work tops, abundant storage space with high gloss units, warm terracotta tiling, integrated Bosch appliances and a central island. A statement spiral staircase adds architectural interest and connects seamlessly to the upper master bedroom. Rear garden electric awning. Gas central heating / hot water is controlled via the Hive app.
Upstairs, the main house offers four well-proportioned bedrooms. The master bedroom spans 13’1 x 12’4, overlooking a peaceful lush garden has a modern en-suite shower room and large walk in wardrobe. A further three bedrooms are served by a bright family bathroom with velux window.
The downstairs annex is a private 5th bedroom, ideal for guests, accommodation for an elderly relative or simply renting out. It is complete with kitchenette, bathroom, sitting area, garden patio and private entrance.
Externally, the property is set back from the road behind a block-paved driveway with parking for up to four vehicles. The sun drenched south-facing rear garden is a standout feature: mostly private and not overlooked, it is approx. 85ft x 40ft, lovingly landscaped with a lawn, mature trees, plants plus a water feature. Thoughtfully designed with a practical carpeted shed plus a charming greenhouse ideal for pottering, storage or hobbies.
The property is fitted with 4kW solar roof panels, generating free electricity as well as providing a handy annual income via the government backed Feed-in Tariff (FiT) scheme, paid quarterly.
Verified Information:
Council tax band: F
Local authority: London Borough of Hillingdon
Tenure: Freehold
Property construction: Standard form
Energy Performance rating: B
Suppliers:
Electricity supply: Mains, Water supply: Mains water, Sewerage: Mains
Heating: Gas central heating
Broadband & mobile coverage:
Broadband: FTTP (Fibre to the Premises)
Mobile coverage: O2 - Excellent, Vodafone - Excellent, Three - Excellent, EE - Excellent
Disclaimer:
While we have endeavoured to provide accurate information, we advise prospective buyers to verify all key details with relevant professionals to ensure complete transparency. This property presents immense potential for development, and we encourage interested parties to explore the possibilities that await with this remarkable opportunity.
EPC Rating: B
Virtual Tour
https://nichecom.s3.eu-west-1.amazonaws.com/cat1000/2025/09/19/-68cd395299184-1350041.mp4Key Features
- Large Five Bedroom Detached Family Home
- The self-contained annex/studio flat
- Self-contained annex/studio with en-suite and kitchenette
- Solar roof panels 4Kw - generates free electricity plus annual income through the FIT
- South-facing 85ft garden with mature planting
- Contemporary Fitted Kitchen/Dining Room
- Driveway parking for up to four vehicles
Property Details
- Property type: House
- Property style: Detached
- Price Per Sq Foot: £581
- Approx Sq Feet: 1,981 sqft
- Plot Sq Feet: 6,286 sqft
- Property Age Bracket: 1910 - 1940
- Council Tax Band: F
Floorplans
Parking Spaces
Off street
Capacity: N/A
Location
Properties you may like
By Lawrence Rand
