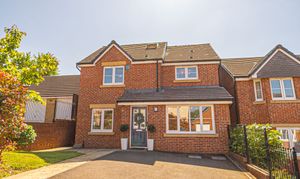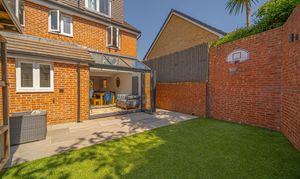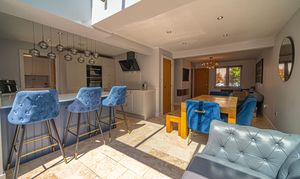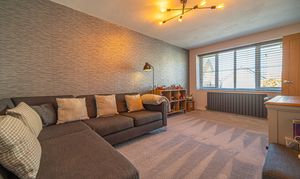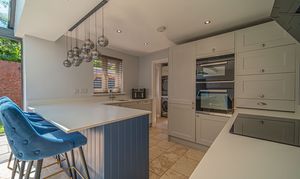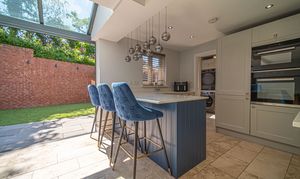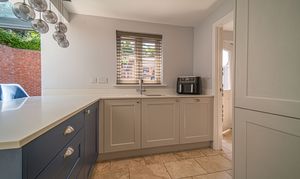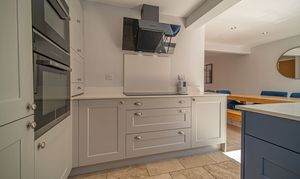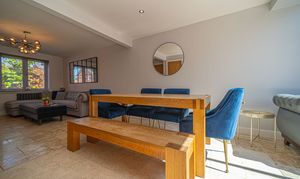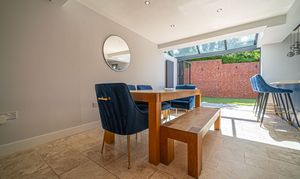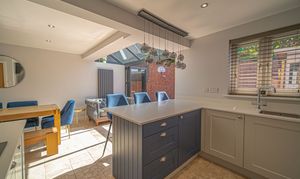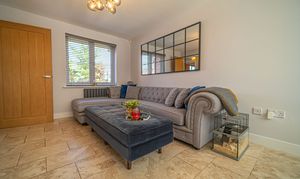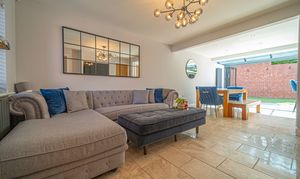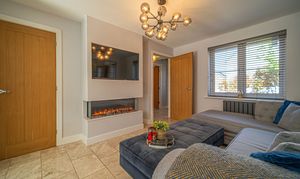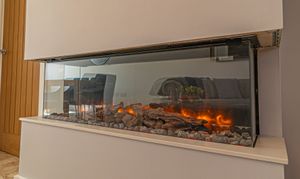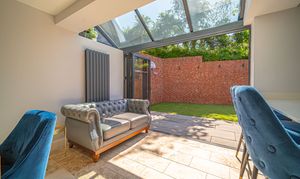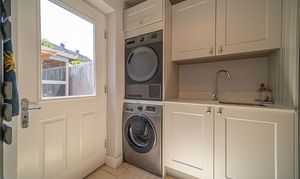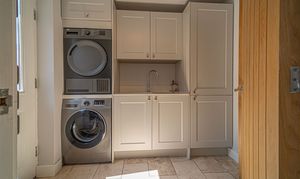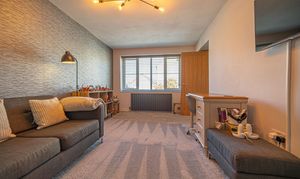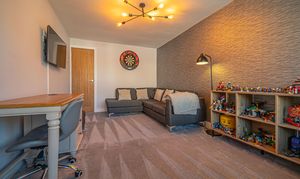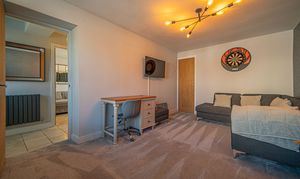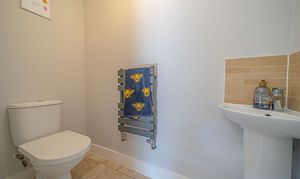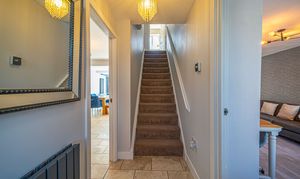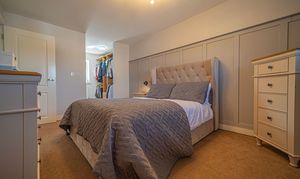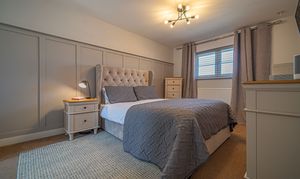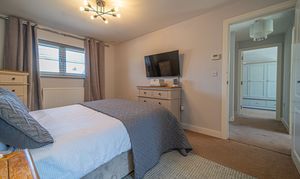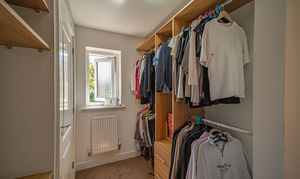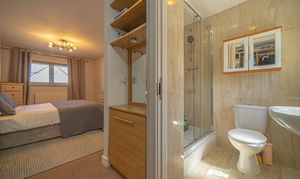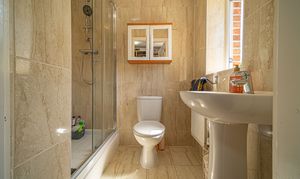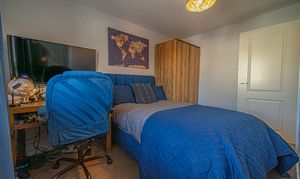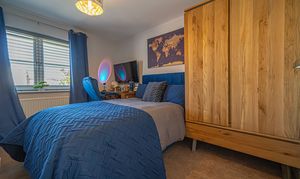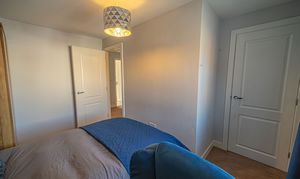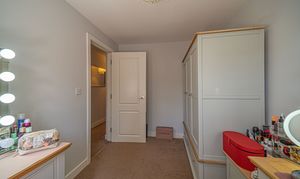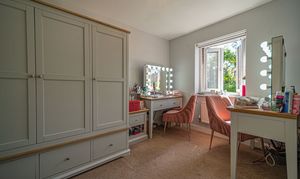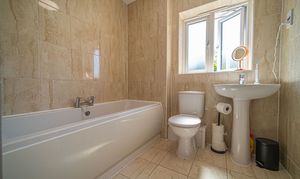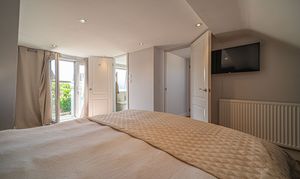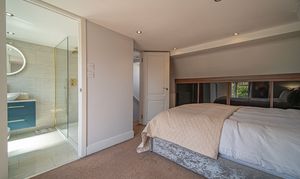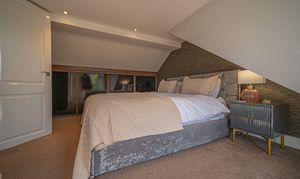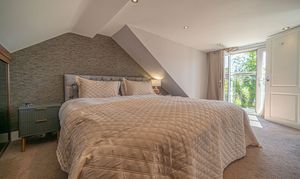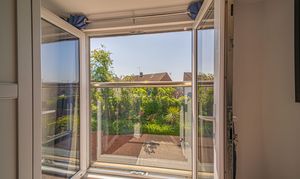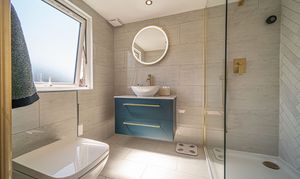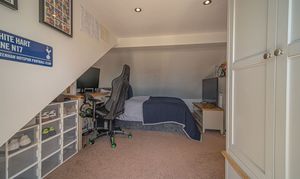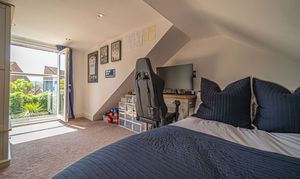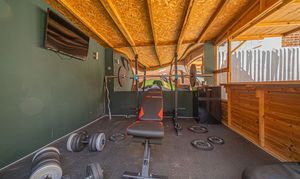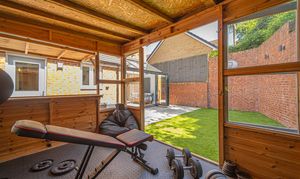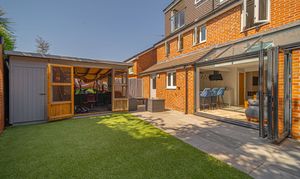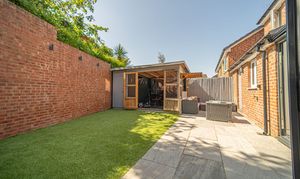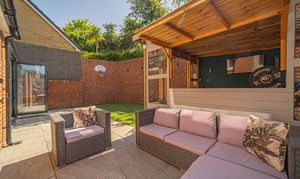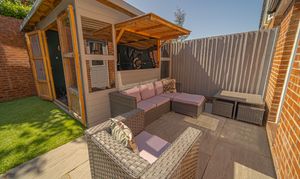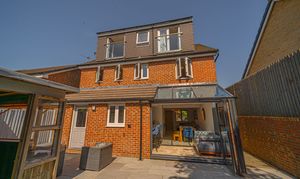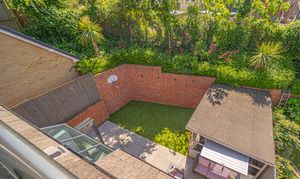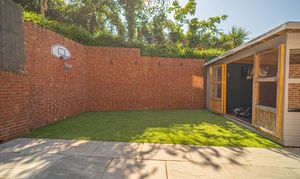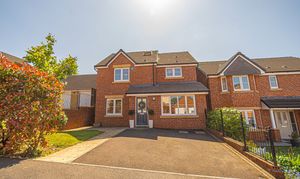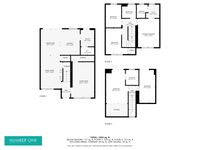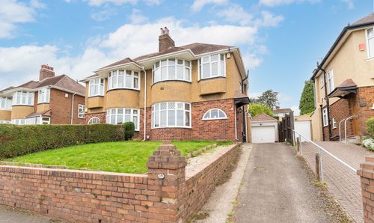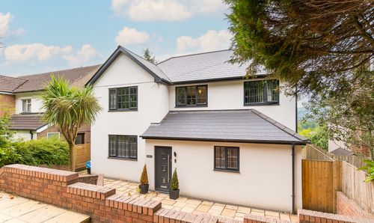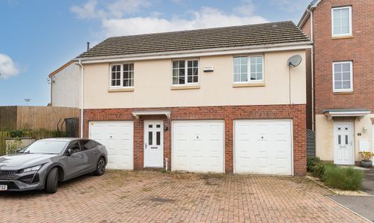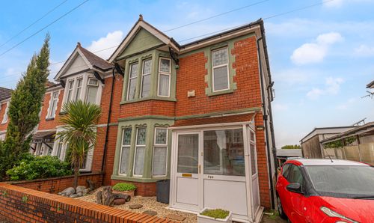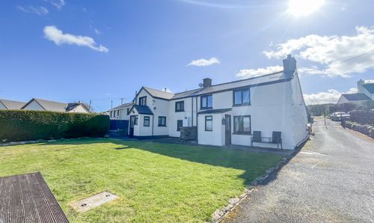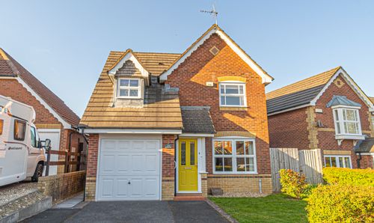Book a Viewing
To book a viewing for this property, please call Number One Real Estate, on 01633 492777.
To book a viewing for this property, please call Number One Real Estate, on 01633 492777.
5 Bedroom Detached House, Westfield Rise, Newport, NP20
Westfield Rise, Newport, NP20

Number One Real Estate
76 Bridge Street, Newport
Description
GUIDE PRICE £425,000 - £450,000
Number One Agent, Harrison Cole is delighted to offer this five-bedroom, detached family home for sale in Newport.
This beautifully presented property is located in a quiet cul-de-sac just outside of Newport, positioned close to many local amenities and with several well regarded schools nearby to make this ideal for a growing family. Newport rail station is only a short drive away while the M4 corridor is only minutes away, with both allowing for easy commuting to Cardiff, Bristol and London.
This wonderful family home has been newly redecorated to ensure a high standard of living throughout, which is readily apparent as we enter to the front. Once inside this luxurious property we are welcomed into the former garage, continuing through the property we arrive at an impressive reception room, which boasts a sizable open plan design to stretch to the rear of the house, with plenty of room to incorporate another lounge space as well as a dining area neighbouring the kitchen. This magnificent family room is fitted with gorgeous fireplace, and several integrated closets for convenient storage, while also being flooded by natural light from multiple windows, including a skylight and bi-fold doors that effortlessly open to the garden. Sitting adjacent from the large reception room is the marvellous kitchen, which has been custom built to an impeccable standard, featuring plenty of storage space and a wealth of high-end integrated appliances, as well as a lovely breakfast bar to provide another casual dining option. The kitchen also folds through to the utility room, which has also been custom fitted to fit further storage, an integrated freezer, and room for both a washer and dryer. The utility room also has another access point to the garden, and connects to a helpful W.C.
To the first floor we can find the first three bedrooms, which are all well sized double rooms, with the master suite enjoying access to a private shower room in addition to a fabulous walk in wardrobe. From the hallway we can find the communal bathroom, before ascending once more to the incredible dormer extension, which is home to another two bedrooms. Both of these bedrooms are also well sized double rooms which each enjoy a stunning Juliet balcony to overlook the garden below, while one of these rooms has access to multiple fitted cupboards for excellent storage, in addition to a sleek en-suite with a walk in rainfall shower.
Stepping outside we can find the beautiful garden, which is fully enclosed and minimally overlooked, ensuring privacy for residents to relax in the sunshine and enjoy a wide range of outdoor activities. The garden itself consists of a tiled patio with a turfed lawn beyond, ensuring a low maintenance finish with plenty of room to entertain guests. The garden also features an incredible summerhouse cabin that is currently used as a home gym, with fitted electrics and a sturdy concrete base to allow unlimited potential uses, such as an external office, games room or even a home bar - with the latter sure to enhance garden parties. At the front of the house a convenient double driveway awaits, providing easy off-road parking for two vehicles.
Agents Note: The property includes a garage conversion, rear extension and an attic conversion to provide additional accommodation of 2 bedrooms and 1 en-suite and the sellers have not been able to provide any evidence of any building regulation or planning consent. Whilst we have mentioned 5 bedrooms and 3 bathrooms, this includes the accommodation used in this conversion. Interested parties should make their own enquiries and discuss this with their solicitor and lender before committing to any transactional decision.
Council Tax Band E
All services and mains water are connected to the property.
The broadband internet is provided to the property by FTTP, the sellers are subscribed to Vodaphone. Please visit the Ofcom website to check broadband availability and speeds.
The owner has advised that the level of the mobile signal/coverage at the property is good, they are subscribed to Sky. Please visit the Ofcom website to check mobile coverage.
Please contact Number One Real Estate for more information or to arrange a viewing.
EPC Rating: C
Virtual Tour
Property Details
- Property type: House
- Price Per Sq Foot: £420
- Approx Sq Feet: 1,012 sqft
- Plot Sq Feet: 2,530 sqft
- Property Age Bracket: 2010s
- Council Tax Band: E
Rooms
Floorplans
Outside Spaces
Parking Spaces
Location
Properties you may like
By Number One Real Estate
