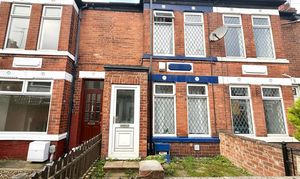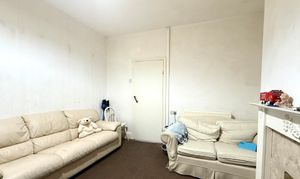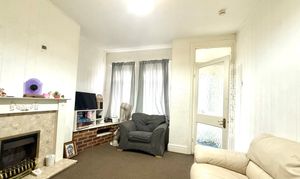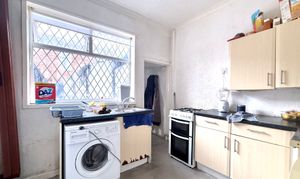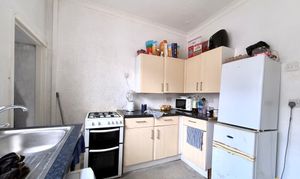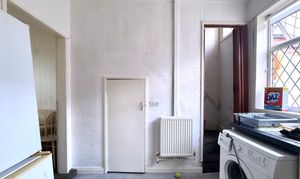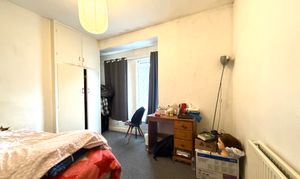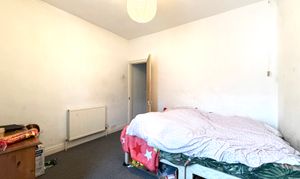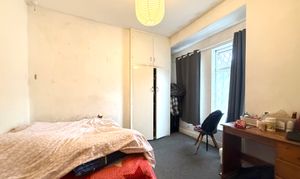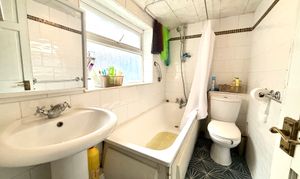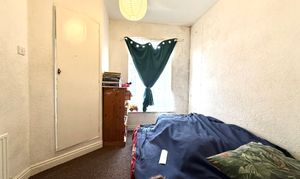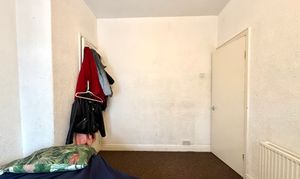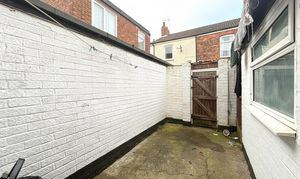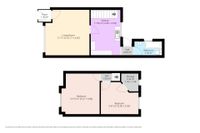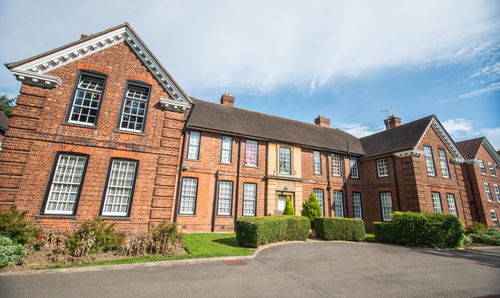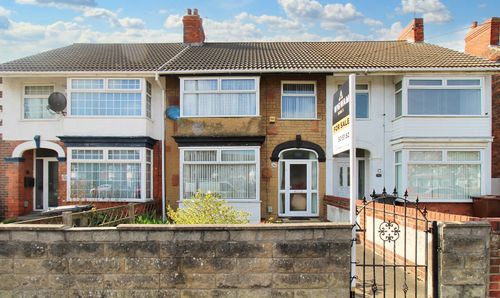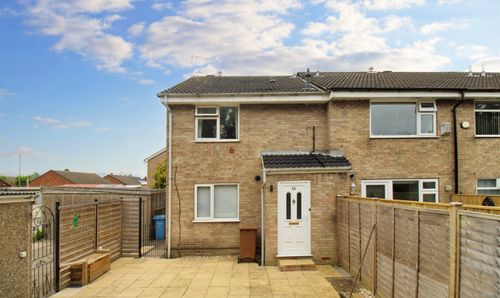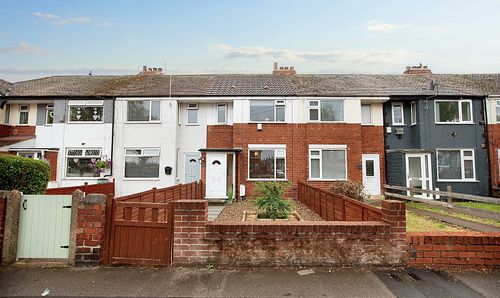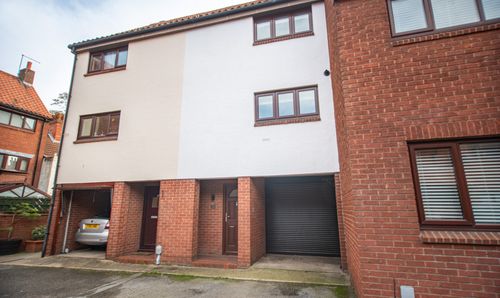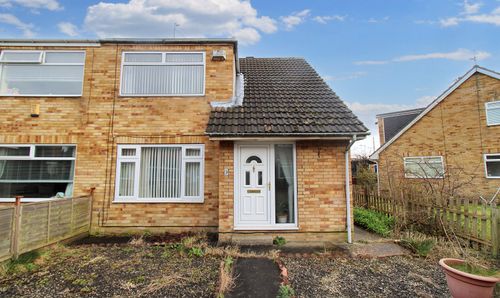Book a Viewing
To book a viewing for this property, please call Wigwam, on 01482505152.
To book a viewing for this property, please call Wigwam, on 01482505152.
2 Bedroom Mid-Terraced House, Perth Street, Hull, HU5
Perth Street, Hull, HU5

Wigwam
Block A, Unit 7B, Flemingate, Beverley
Description
Guide price £70,000 - £75,000 - Situated in a sought-after location, this 2-bedroom mid-terraced house offers a fantastic opportunity for both first-time buyers and investors alike. The freehold property boasts a convenient location close to amenities, and with no chain.
Downstairs, the property features an entrance porch that leads to the living room. A kitchen, that leads to the porch for the rear courtyard and downstairs bathroom.
The two bedrooms are generously proportioned, providing comfortable living spaces, and additional storage space, with a new boiler that was fitted in September 2025.
Currently tenanted, with a market rent of £575, this offers investors a gross yield of 9.2%, based on a purchase price of £75,000.
EPC Rating: D
Key Features
- 2 Bedroom Mid-terraced house
- New boiler fitted September 2025
- Freehold
- Close to amenities
- Great investment opportunity
- No chain
Property Details
- Property type: House
- Property style: Mid-Terraced
- Price Per Sq Foot: £118
- Approx Sq Feet: 592 sqft
- Plot Sq Feet: 646 sqft
- Property Age Bracket: 1910 - 1940
- Council Tax Band: A
Rooms
Living room
4.17m x 4.30m
With carpet, feature fire place, radiator. windows, and door to porch.
View Living room PhotosKitchen
2.80m x 4.28m
With laminate flooring, kitchen units, storage cupboard, radiator, and large window.
View Kitchen PhotosBathroom
With laminate flooring, bath with shower attachment, toilet, wash basin on pedestal, and large frosted window.
View Bathroom PhotosBedroom 1
3.61m x 3.84m
With carpet, built in storage, radiator, and 2 windows.
View Bedroom 1 PhotosBedroom 2
3.56m x 3.03m
With carpet, additional storage room housing new boiler fitted in September 2025, window, and radiator.
View Bedroom 2 PhotosFloorplans
Outside Spaces
Garden
Private courtyard to the rear of the property.
Location
Properties you may like
By Wigwam
