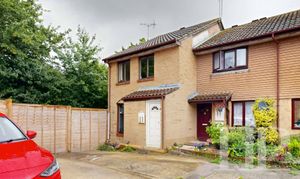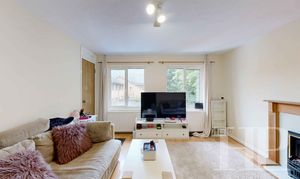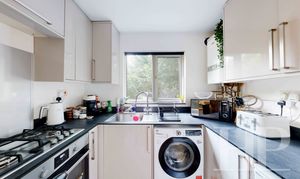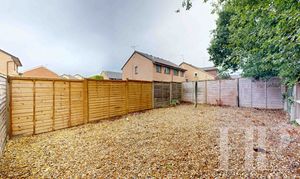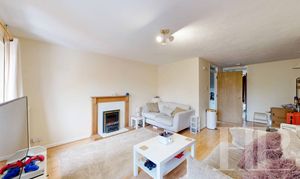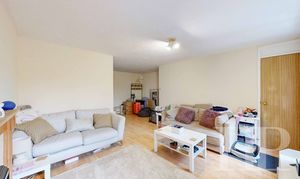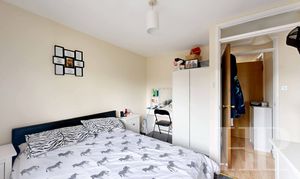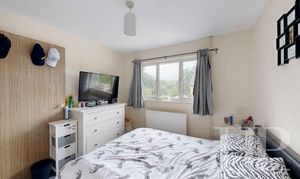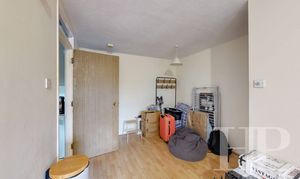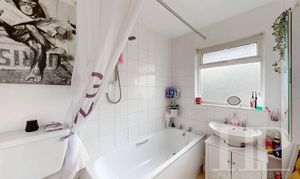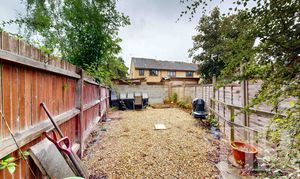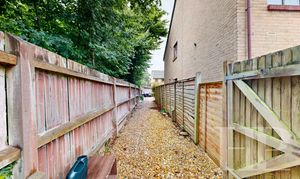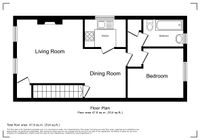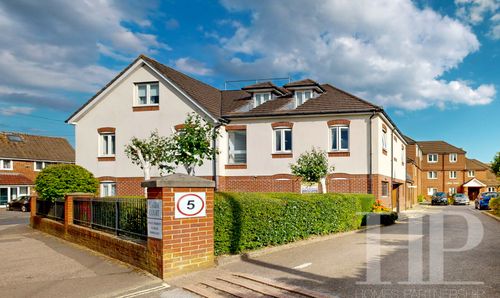Book a Viewing
To book a viewing for this property, please call Homes Partnership, on 01293 529999.
To book a viewing for this property, please call Homes Partnership, on 01293 529999.
1 Bedroom Maisonette, Charrington Way, Broadbridge Heath, RH12
Charrington Way, Broadbridge Heath, RH12

Homes Partnership
Homes Partnership Southern Ltd, 44 High Street
Description
Homes Partnership is pleased to bring to the rental market this one-bedroom, first-floor maisonette, located in the village of Broadbridge Heath, approximately two miles west of Horsham. The property has a private door on the ground floor, with stairs rising to the first floor, with a door opening to the dining area. There is a spacious lounge to the front, a refitted kitchen with a built-in oven and hob, one double bedroom, and a bathroom fitted with a white suite. Moving outside, there is a low-maintenance, wrap-around garden to the front and rear, laid with shingle, and enclosed by fence. There is a convenient allocated parking space. In our opinion, this would be a great first time home, and we would urge a viewing to see if this could be your next base.
EPC Rating: C
Key Features
- One bedroom first floor maisonette
- Bright and airy lounge to the front
- Separate dining area
- Refitted kitchen with a built-in oven and hob
- Low maintenance, wrap around garden to the front and rear
- One allocated parking space
- Offered unfurnished
- Property will be available at the end of July
- Viewing highly recommended!
Property Details
- Property type: Maisonette
- Plot Sq Feet: 2,659 sqft
- Council Tax Band: B
- Tenure: Leasehold
- Lease Expiry: -
- Ground Rent:
- Service Charge: Not Specified
Rooms
Entrance
External courtesy light. Door opens to footwell. Stairs rise to the first floor.
View Entrance PhotosDining room
2.97m x 2.54m
Door opens from the stairs from the entrance lobby. Doors to kitchen and inner hallway. Open plan to:
View Dining room PhotosLounge
4.06m x 3.76m
Two radiators. Feature fireplace. Two windows to the front. Over-stair storage cupboard.
View Lounge PhotosKitchen
2.49m x 1.68m
Refitted with a range of wall and base level units with work surface over, incorporating a single bowl, single drainer, stainless steel sink unit with mixer tap. Built-in oven and hob with extractor hood over. Space for under-counter fridge and washing machine. Window to the side aspect.
View Kitchen PhotosInner hallway
Storage cupboard. Doors to bathroom and:
Bathroom
Fitted with a white suite comprising a bath with a shower over, a low-level WC, and a wash hand basin. Radiator. Opaque window to the rear.
View Bathroom PhotosMaterial information
Holding Deposit Amount: Equivalent to one weeks rent | Broadband information: For specific information please go to https://checker.ofcom.org.uk/en-gb/broadband-coverage | Mobile Coverage: For specific information please go to https://checker.ofcom.org.uk/en-gb/mobile-coverage |
Travelling time to train stations
Warnham By car 8 mins - 3.4 miles | Christs Hospital By car 9 mins - 3.2 miles | Horsham By car 10 mins - 2.6 miles | Littlehaven By car 10 mins - 4.5 miles | (Source: Google maps)
Floorplans
Outside Spaces
Rear Garden
There are private gardens to the front and rear of the property, connected by an alleyway, all low maintenance being laid with shingle. Enclosed by fence with gated entrance.
View PhotosParking Spaces
Allocated parking
Capacity: 1
There is one allocated parking space.
Location
Broadbridge Heath is a village in the Horsham district of West Sussex, situated approximately two miles west from the historic centre of Horsham. Due to a large scale housing development, the population increased considerably in the first two decades of the twenty-first century. There is a village centre and social club, a scout hall, several playground areas, a church, a supermarket, and a primary school. For sports enthusiasts, there is a leisure centre, a non-league football team and a cricket club. There is a pub for those who like to eat and drink out. The village is situated on the junction of the A24 and the A264 roads, and bus services serve the village. There are various train stations located within 3-5 miles.
Properties you may like
By Homes Partnership
