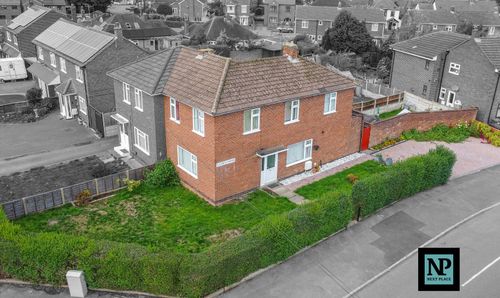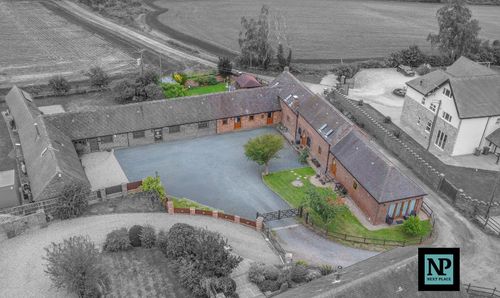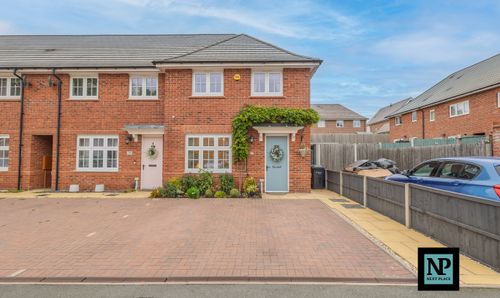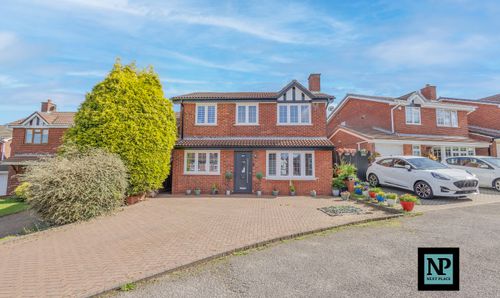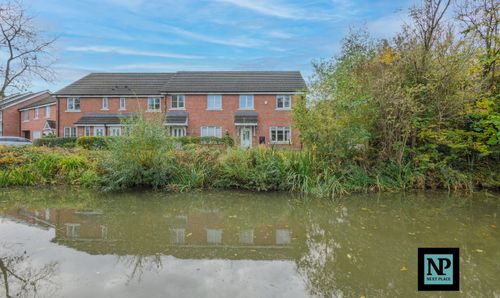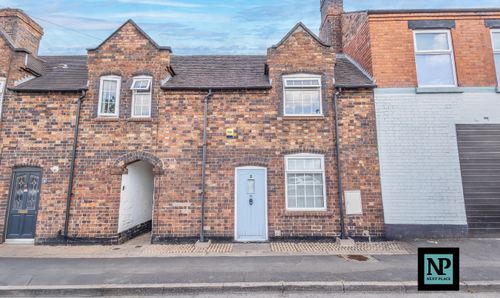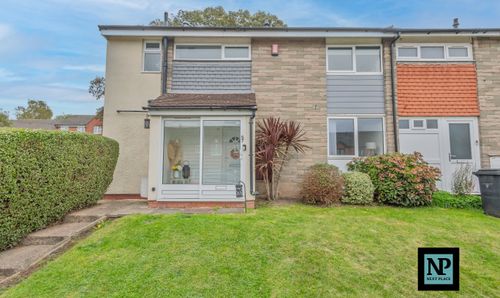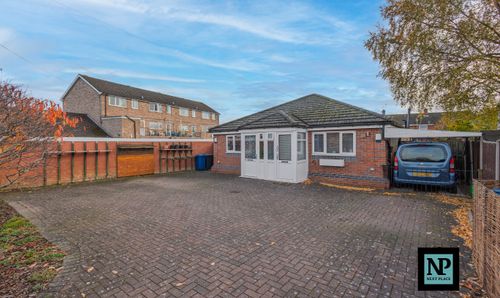Book a Viewing
To book a viewing for this property, please call Next Place, on 01827 50700.
To book a viewing for this property, please call Next Place, on 01827 50700.
3 Bedroom Semi Detached House, Kettlebrook Road, Tamworth, B77
Kettlebrook Road, Tamworth, B77
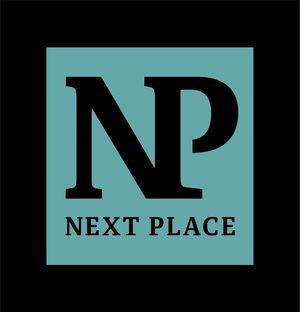
Next Place
Next Place Property Agents Ltd, 112 Glascote Road
Description
Next Place are proud to present this superbly renovated three-bedroom semi-detached property, ideally located in the popular and convenient area of Kettlebrook, Tamworth. Refurbished throughout to an exceptional standard, this stylish and modern home is perfect for a first-time buyer or family looking for a move-in ready property — or an ideal buy-to-let opportunity for landlords who want a fully finished investment.
Internally, the property features:
A brand new contemporary kitchen with quality fittings
A newly fitted modern bathroom suite
Two spacious reception rooms, perfect for relaxing and entertaining
A convenient understairs WC
Three well-proportioned bedrooms offering ample living space
Laminate flooring throughout for a sleek, low-maintenance finish
Fully double glazed and gas central heating throughout
Externally, the property benefits from roadside parking and a rear low-maintenance garden, making it a practical choice for homeowners and investors alike.
Offered with no upward chain and available immediately, this home is ready to move into and enjoy from day one.
Contact Next Place today to arrange your viewing and avoid missing out on this fantastic opportunity.
Key Features
- FOR SALE WITH NEXT PLACE PROPERTY AGENTS
- WELL PRESENTED 3 BEDROOM SEMI DETACHED RESIDENCE
- RECENTLY REFURBISHED TO A HIGH STANDARD THROUGHOUT
- THREE WELL PROPORTIONED BEDROOMS & TWO SPACIOUS RECEPTION ROOMS
- BRAND NEW CONTEMPORARY KITCHEN & MODERN BATHROOM SUITE
- ROADSIDE PARKING AND LOW MAINTENANCE REAR GARDEN
- VACANT POSSESSION WITH NO UPWARD CHAIN
Property Details
- Property type: House
- Price Per Sq Foot: £227
- Approx Sq Feet: 1,033 sqft
- Plot Sq Feet: 2,486 sqft
- Council Tax Band: B
Rooms
Living Room
3.65m x 3.65m
Dining Room
4.11m x 4.69m
Kitchen
2.89m x 4.52m
Ground Floor Hallway
1.13m x 6.65m
Bedroom 1
4.80m x 3.65m
Bedroom 2
3.09m x 4.23m
Bedroom 3
1.83m x 3.12m
Bathroom
2.86m x 1.43m
First Floor Hallway
7.47m x 1.60m
Floorplans
Outside Spaces
Rear Garden
Parking Spaces
On street
Capacity: N/A
Location
Properties you may like
By Next Place






















