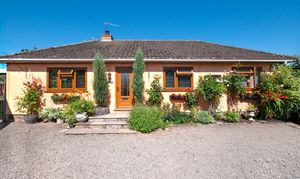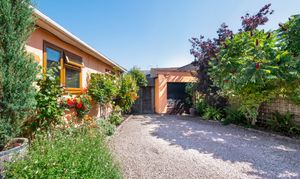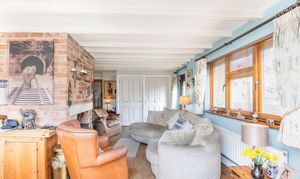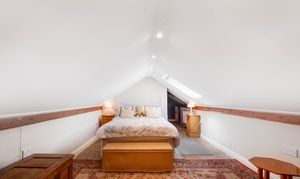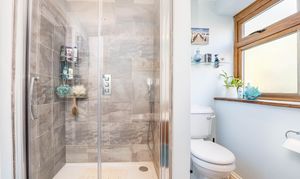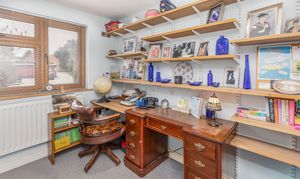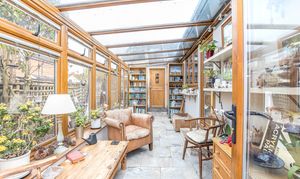Book a Viewing
To book a viewing for this property, please call Nikki Homes, on 01789 532211.
To book a viewing for this property, please call Nikki Homes, on 01789 532211.
2 Bedroom Detached Bungalow, Moorfield Road, Alcester, B49
Moorfield Road, Alcester, B49

Nikki Homes
Office 2 Warwick Road, Avon Estates
Description
CASH BUYERS ONLY
A Rare Opportunity: Detached Bungalow with Generous Grounds
An exceptional and seldom-available opportunity to acquire a detached pre-fabricated bungalow, set within extensive and mature gardens that were formerly part of an orchard. Ideally located within walking distance of the town centre and High Street, the property currently offers spacious accommodation.
Benefitting from gas-fired central heating, the property comprises:, L-shaped lounge/dining room and a fitted kitchen. From the inner hallway, doors lead to the master bedroom benefitting from an en-suite bathroom with separate shower, a second bedroom / study and also a separate shower room. Staircase leads to a generous bedroom. There is a conservatory with utility room to the rear.
Externally there is driveway parking, additional side/rear parking, a range of outbuildings providing ample of storage, and a garage with outside toilet and wash facilities.
Entrance and Hallway
Accessed via a double-gated entrance, the property features a hardstanding driveway with parking for three vehicles. Steps lead up to a part-glazed front door.
Door lead to the lounge/dining room and kitchen.
Living room
A bright, triple-aspect living space enjoying garden views from multiple elevations. Features include doors opening to the side garden, door to inner hallway with further doors to cloak storage area. Large bi-fold doors open onto a decked area leading into the rear garden.
Kitchen
Fitted with a range of base units, work surfaces, and a double bowl sink with mixer tap. Includes a cooker, fridge, and dishwasher.
Leading from the inner hallway is
Bedroom One
Front-facing with a handy dressing room area. Leading through to an ensuite bathroom with separate shower cubicle, under floor heating and access to loft space.
Bedroom Two / Study
A front facing room currently used as a study.
Shower Room:
With built in storage, WC and fully tiled shower cubicle.
Stairs lead to:
Generous attic space with window and ample storage to the eaves and behind the chimney breast and also a large space which could be a walk in wardrobe.
Conservatory:
Door from the kitchen and offers under floor heating and access to the stunning garden, with large utility and pantry area and ample storage.
Three bedrooms, L-shaped lounge/dining room, kitchen, and family bathroom
Gas central heating, ample built-in storage
Driveway parking for multiple vehicles
Detached tandem garage with power and lighting
Additional side/rear parking
Private, well-established gardens with patio, lawn, greenhouse, and storage
Convenient location close to the High Street
This is a rare opportunity to secure a home with fantastic potential in a sought-after location.
EPC Rating: D
Virtual Tour
https://youtube.com/shorts/x-grJlcxHCcKey Features
- Detached Bungalow
- Feature Open Living Space
- Fitted Kitchen Area
- Second Bedroom / Study and Attic Bedroom
- Conservatory
- Master Bedroom with Bath and Shower Ensuite
- Separate Shower Room
- Outbuildings and Utility Area
- Stunning Garden
- Detached garage with power, water and lighting
Property Details
- Property type: Bungalow
- Price Per Sq Foot: £448
- Approx Sq Feet: 883 sqft
- Plot Sq Feet: 6,631 sqft
- Council Tax Band: D
Floorplans
Location
Properties you may like
By Nikki Homes
