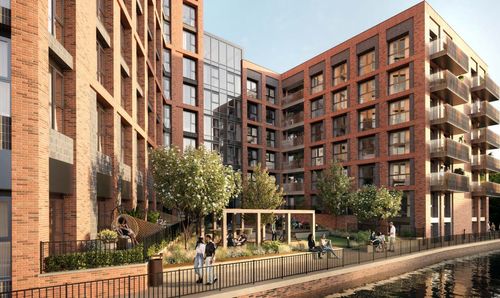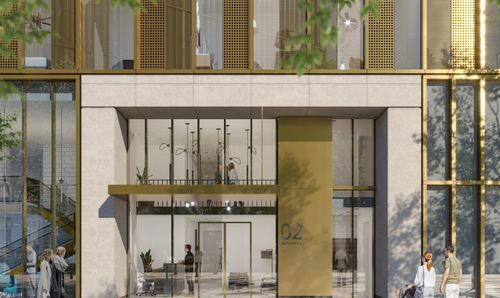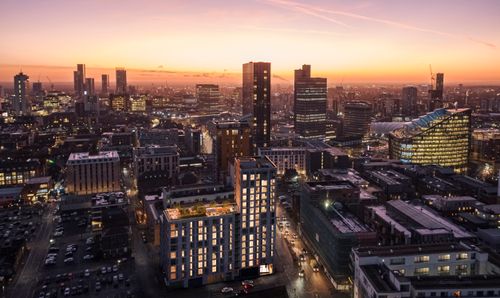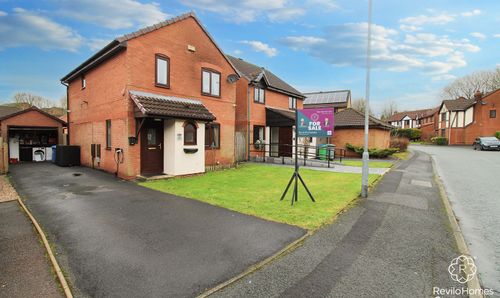3 Bedroom Semi Detached House, Chatburn Avenue, Castleton, OL11
Chatburn Avenue, Castleton, OL11
Description
This 3-bedroom semi-detached house is a fantastic opportunity for those looking for their ideal family home. Situated in a sought-after location, this property offers a spacious and comfortable living space, with the potential for modernisation and further development if desired.
Inside, the property features three bedrooms, providing ample space for a growing family. The bathroom comes complete with a separate WC, ensuring convenience and privacy for all. The substantial driveway parking allows for multiple vehicles, making it perfect for families with multiple cars.
The private rear garden is provides a peaceful sanctuary for outdoor relaxation and entertaining. With side gated access, a patio area, lawn and outhouse for additional storage, this space offers endless potential for creating your perfect garden. The fenced boundary gives privacy and security, making it ideal for families with young children or pets. The property is in need of modernisation, it also presents a unique opportunity for those looking to put their personal stamp on their home. With further development potential available, the sky's the limit for creating the perfect family haven. Attractive aspect to the front which leads to open countryside, ideal for dog walks and cycling.
Lastly, this property is located in a desirable residential area, close to local amenities, schools, and transport links, making it an excellent choice for families. With its generous proportions and potential, this house truly is an ideal family home. Viewings are highly recommended to fully appreciate the property's potential and explore the possibilities for creating a functional and stylish living space. Don't miss out on this fantastic opportunity - contact us today to arrange a viewing and start the journey towards making this house your dream home.
EPC Rating: C
Key Features
- Semi-Detached Property
- Bathroom with Separate WC
- Substantial Driveway Parking
- Private Rear Garden
- DG & GCH
- Ideal Family Home
- Modernisation Required
- Further Development Potential if Needed
Property Details
- Property type: House
- Approx Sq Feet: 741 sqft
- Council Tax Band: A
Rooms
Entrance Hall
1.37m x 1.40m
(width increasing to 3.08m)
First Floor Landing
0.78m x 4.13m
Revilo Insight
Local Authority - Rochdale / Council Tax Band - Band A / Year Built 1950-1966 / Land Registry Title Number - GM926112 / Tenure - Freehold
View Revilo Insight PhotosFloorplans
Outside Spaces
Garden
Side gated access, large rear garden with patio, lawn, outhouse and fenced boundary.
View PhotosParking Spaces
Location
Properties you may like
By Revilo Homes & Mortgages- Rochdale














