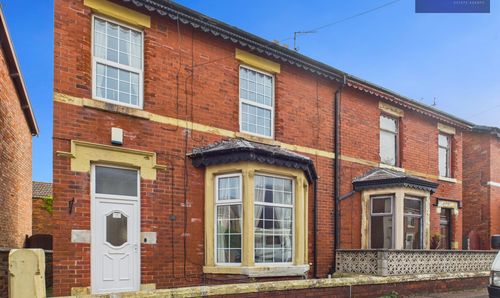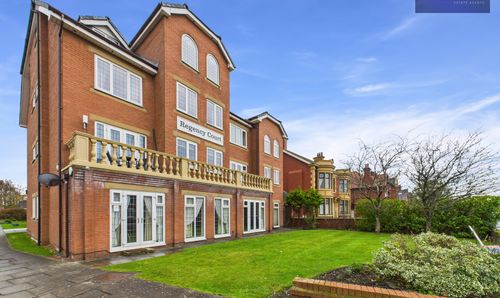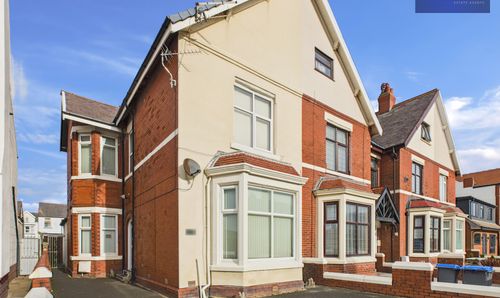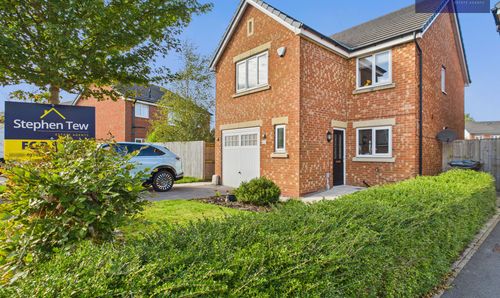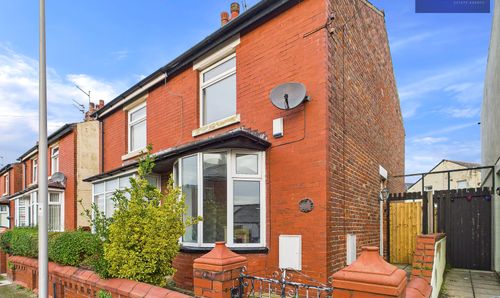Under Offer
£140,000
Offers Over
4 Bedroom Terraced House, Park Road, Blackpool, FY1
Park Road, Blackpool, FY1

Stephen Tew Estate Agents
Stephen Tew Estate Agents, 132 Highfield Road
Description
Nestled within a stone's throw of Blackpool Town Centre, this enchanting four-bedroom mid-terraced property presents a rare opportunity for those seeking the perfect blend of convenience and comfort. As you step through the entrance, you are greeted by a welcoming hallway leading to the surprisingly spacious lounge adorned with bay windows that flood the space with natural light. The heart of the home lies in the modern kitchen/dining room, complete with sleek fittings and fixtures, complemented by a patio door that gracefully opens to the rear garden. The ground floor also plays host to a versatile bedroom featuring a convenient en-suite, designed to cater to various needs of the occupants seamlessly.
Venture to the first floor via a well-appointed landing, where you will find the remaining bedrooms offering serene retreats for rest and rejuvenation. Bedroom 3 delights in the luxury of its own three-piece en-suite, while a chic four-piece suite family bathroom services the remaining bedrooms. Outdoor living is a pleasure with the rear garden, fully enclosed to ensure privacy, and boasting rear access for added convenience. Additionally, the property offers outside storage equipped with power and plumbing for a washer/dryer, ensuring practicality is at the forefront. Parking is a breeze with the gated off-road parking, offering peace of mind for you and your visitors. In conclusion, this property exemplifies modern living at its finest, offering a harmonious balance of style and substance for the discerning homeowner.
Venture to the first floor via a well-appointed landing, where you will find the remaining bedrooms offering serene retreats for rest and rejuvenation. Bedroom 3 delights in the luxury of its own three-piece en-suite, while a chic four-piece suite family bathroom services the remaining bedrooms. Outdoor living is a pleasure with the rear garden, fully enclosed to ensure privacy, and boasting rear access for added convenience. Additionally, the property offers outside storage equipped with power and plumbing for a washer/dryer, ensuring practicality is at the forefront. Parking is a breeze with the gated off-road parking, offering peace of mind for you and your visitors. In conclusion, this property exemplifies modern living at its finest, offering a harmonious balance of style and substance for the discerning homeowner.
Key Features
- Four Bedroom Mid-Terraced Property Within Close Proximity To Blackpool Town Centre
- Hallway, Spacious Lounge With Bay Windows, Kitchen/ Dining Room With Patio Door Leading To Rear Garden, Downstairs Bedroom With En-Suite
- First Floor Landing, Bedroom 3 Benefits From Three-Piece En-Suite, Modern Four Piece Suite Family Bathroom
- Enclosed Rear Garden With Rear Access, Outside Storage With Power And Plumbing For Washer/ Dryer
- Gated Off Road Parking
Property Details
- Property type: House
- Property style: Terraced
- Price Per Sq Foot: £107
- Approx Sq Feet: 1,302 sqft
- Plot Sq Feet: 1,109 sqft
- Property Age Bracket: Victorian (1830 - 1901)
- Council Tax Band: B
Rooms
Hallway
Landing
Floorplans
Outside Spaces
Parking Spaces
Off street
Capacity: N/A
Location
Properties you may like
By Stephen Tew Estate Agents
Disclaimer - Property ID de1afbc5-0586-462d-9fc2-e672914c1fb8. The information displayed
about this property comprises a property advertisement. Street.co.uk and Stephen Tew Estate Agents makes no warranty as to
the accuracy or completeness of the advertisement or any linked or associated information,
and Street.co.uk has no control over the content. This property advertisement does not
constitute property particulars. The information is provided and maintained by the
advertising agent. Please contact the agent or developer directly with any questions about
this listing.
































