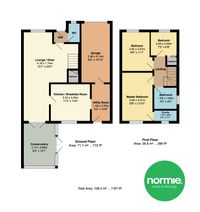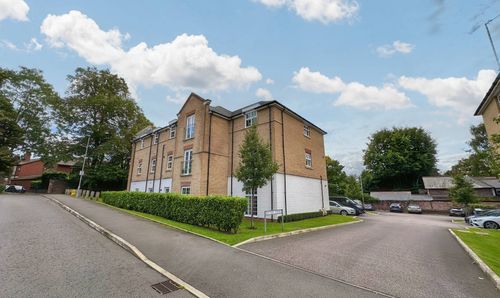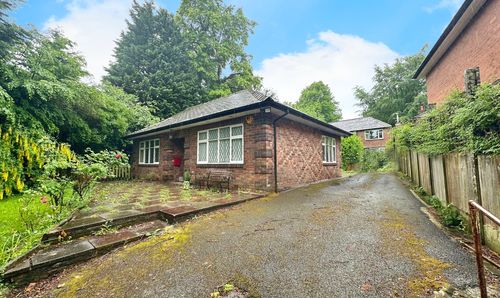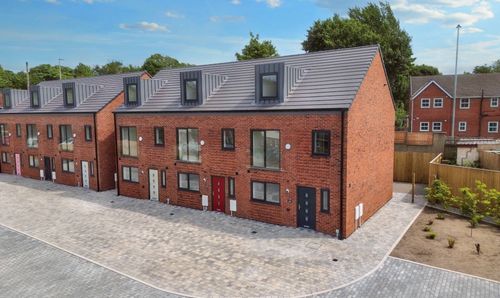3 Bedroom Link Detached House, Croftleigh Close, Whitefield, M45
Croftleigh Close, Whitefield, M45
Description
Normie Estate Agents are delighted to offer for sale this much loved three bedroom well presented link-detached house situated on a quiet residential cul-de-sac just off Lily Hill Street in Whitefield. The property is located within walking distance of all local amenities including shops, schools and excellent transport links to neighbouring towns via road and metro link. The accommodation briefly comprises of entrance hall, spacious lounge/diner, fully fitted dining kitchen, conservatory, ground floor WC, Utility Room and Garage to the ground floor. To the first floor, there is a large master bedroom with en-suite bathroom, two further good sized bedrooms and a family bathroom. There is a driveway to the front of the property and a beautiful easy to maintain garden to the rear. Properties in this location are currently in high demand and an early viewing is strongly advised.
Ground Floor
The entrance hallway gives access to the downstairs WC and access into the lounge. The lounge/diner is a large space with ample space for lounge furniture. The dining kitchen is fully fitted with wall/base units and heat resistant work surfaces, space for various appliances. The dining area has ample space for a table and chairs with french patio doors leading into the conservatory which is ideal to use as a play area/office with French patio doors onto the garden. The utility room with space and plumbing for washing machine/dryer and matching wall and base units. The conservatory is a large extra space with doors leading out to the garden. There is also an integral garage.
First Floor
The master bedroom is a large double room with ample space for furniture, plus a built in storage cupboard, access into en-suite bathroom. The second bedroom also has ample space for furniture with carpeted flooring. The third bedroom which is set out as an office but ample space for bedroom furniture. The bathroom is a three piece suite and includes panelled bath, wash hand basin and WC, part tiled walls, attractive flooring.
Outside
Open plan front garden with driveway for off road parking. Attractive rear garden stocked with shrubs, bushes and perennials plus Indian stone patio area ideal for summer dining.
EPC Rating: D
Virtual Tour
Key Features
- Link-detached Home
- Two Bathrooms plus Ground Floor WC
- Beautiful Garden to Rear
Property Details
- Property type: House
- Approx Sq Feet: 1,168 sqft
- Council Tax Band: TBD
Rooms
Floorplans
Outside Spaces
Parking Spaces
Location
Properties you may like
By Normie Estate Agents










