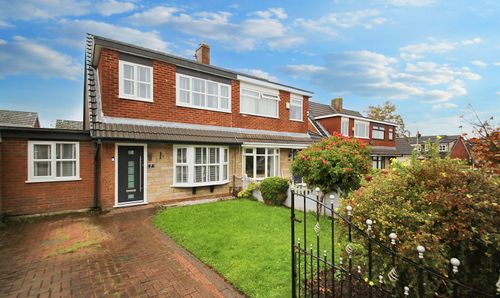3 Bedroom Semi Detached House, Platt Lane, Wigan, WN1
Platt Lane, Wigan, WN1
Description
Nestled within a peaceful residential community, this charming three bedroom semi-detached house offers a harmonious blend of comfort and convenience. Boasting a front garden with a driveway for one car, the property enjoys picturesque views of an open field, creating a tranquil setting for its inhabitants.
The ground floor of the property welcomes you with an inviting entrance porch that leads into a spacious lounge providing a cosy retreat for relaxation. The adjacent kitchen diner offers a versatile space for culinary endeavours and family meals, complemented by ample natural light that enhances the warm ambience within.
Ascending to the first floor, you will find three well-appointed bedrooms, each providing a peaceful haven for rest and rejuvenation. A modern bathroom completes the upper level, featuring contemporary fixtures and finishes for added comfort.
Stepping outside, the rear garden beckons you with a delightful retreat, boasting a well-maintained lawn and artificial grass for effortless maintenance and outdoor enjoyment. Whether hosting gatherings with loved ones or simply basking in the serenity of nature, the back garden serves as a private sanctuary to unwind and recharge.
Practical considerations have been given due attention, with the property boasting an Energy Performance Certificate rating of E, ensuring energy efficiency and cost-effectiveness for its occupants. Furthermore, the property is offered as freehold, providing a sense of stability and ownership to its prospective buyers. Council Tax Band B adds to the appeal, offering a reasonable tax rate for the property.
In sum, this delightful semi-detached house presents a rare opportunity to embrace a lifestyle of comfort and tranquillity in a sought-after locale. With its well-designed living spaces, serene surroundings, and convenient amenities, this property is sure to captivate discerning buyers seeking a place to call home. Arrange a viewing today to experience the charm and potential of this inviting residence firsthand.
EPC Rating: E
The ground floor of the property welcomes you with an inviting entrance porch that leads into a spacious lounge providing a cosy retreat for relaxation. The adjacent kitchen diner offers a versatile space for culinary endeavours and family meals, complemented by ample natural light that enhances the warm ambience within.
Ascending to the first floor, you will find three well-appointed bedrooms, each providing a peaceful haven for rest and rejuvenation. A modern bathroom completes the upper level, featuring contemporary fixtures and finishes for added comfort.
Stepping outside, the rear garden beckons you with a delightful retreat, boasting a well-maintained lawn and artificial grass for effortless maintenance and outdoor enjoyment. Whether hosting gatherings with loved ones or simply basking in the serenity of nature, the back garden serves as a private sanctuary to unwind and recharge.
Practical considerations have been given due attention, with the property boasting an Energy Performance Certificate rating of E, ensuring energy efficiency and cost-effectiveness for its occupants. Furthermore, the property is offered as freehold, providing a sense of stability and ownership to its prospective buyers. Council Tax Band B adds to the appeal, offering a reasonable tax rate for the property.
In sum, this delightful semi-detached house presents a rare opportunity to embrace a lifestyle of comfort and tranquillity in a sought-after locale. With its well-designed living spaces, serene surroundings, and convenient amenities, this property is sure to captivate discerning buyers seeking a place to call home. Arrange a viewing today to experience the charm and potential of this inviting residence firsthand.
EPC Rating: E
Key Features
- Entrance Porch
- Spacious Lounge
- Kitchen Diner
- Drive
- EPC - E
- Freehold
- Council Tax Band - B
Property Details
- Property type: House
- Approx Sq Feet: 739 sqft
- Plot Sq Feet: 1,938 sqft
- Council Tax Band: B
Floorplans
Location
Properties you may like
By Breakey & Co Estate Agents
Disclaimer - Property ID def145ce-4e36-4647-b4df-8e7f54a7540d. The information displayed
about this property comprises a property advertisement. Street.co.uk and Breakey & Co Estate Agents makes no warranty as to
the accuracy or completeness of the advertisement or any linked or associated information,
and Street.co.uk has no control over the content. This property advertisement does not
constitute property particulars. The information is provided and maintained by the
advertising agent. Please contact the agent or developer directly with any questions about
this listing.

























