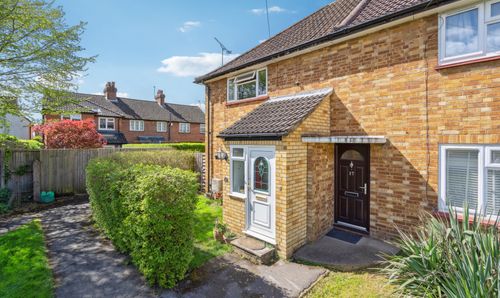4 Bedroom Detached House, Eghams Wood Road, Beaconsfield, HP9
Eghams Wood Road, Beaconsfield, HP9
Description
The Larches is a charming and spacious detached family home with 4 bedrooms, 2 bathrooms and 2 reception rooms built in the Arts & Crafts style, situated on a sought-after road within walking distance of Beaconsfield New Town. The property boasts many original features and is set in just under 1/3 acre of mature and private gardens.
Approached through wooden vehicular and pedestrian gates, the property has a stone driveway providing ample parking space for numerous vehicles. The porch leads into a welcoming reception hall, featuring original refurbished oak parquet flooring, which extends through to the sitting room and study.
The sitting room is a generously proportioned triple aspect room with a bay window and Log burner fireplace with oak mantel and slate hearth. Glazed doors give access to kitchen/breakfast room, which comprises a comprehensive range of base units with a granite worktop and integrated appliances, including a 5 ring ceramic electric Rangemaster stove, Neff dishwasher, microwave oven and under counter larder fridge.
The dining area benefits from dual aspect Bi fold doors that open onto the patio, ideal for indoor/outdoor entertaining.
The property has four bedrooms, including a flexible downstairs fourth bedroom, and three double bedrooms on the first floor. The large dual aspect master bedroom and triple aspect second bedroom benefit from lovely levels of natural light. The family bathroom comprises a white suite with a panelled bath, walk-in shower cubicle, wc, wash hand basin and a chrome ladder effect heated towel rail.
The mature and private rear garden is in excess of 133 feet in depth and approx. 70 foot in width and is well stocked with trees, shrubs, herbaceous and seasonal plants. There is a workshop, garden shed, outside hot and cold water tap, and external electric sockets. Access to the front of the property is available at both sides through secure wooden gates.
The property provides a desirable family home with previous planning consent for a replacement 4000 sq ft dwelling, situated in a sought-after location, close to the amenities of Beaconsfield New Town and excellent transport links to London Marylebone within 23 mins.
EPC rating is D
Council Tax Band G
Freehold
Sat Nav HP9 1JU
EPC Rating: D
Virtual Tour
https://my.matterport.com/show/?m=mrZ96ds8jvWKey Features
- Large South-West facing garden
- Sought-after location
- Potential to extend or replace SSTC
- Within school catchment area
- Whole house hardwired with Ethernet cable
- Bespoke double-glazed windows and external door
Property Details
- Property type: House
- Approx Sq Feet: 1,497 sqft
- Plot Sq Feet: 12,077 sqft
- Property Age Bracket: 1940 - 1960
- Council Tax Band: G
Floorplans
Outside Spaces
Garden
Garden
Parking Spaces
Driveway
Capacity: 5
Carriageway drive with parking for at least 5 vehicles
Off street
Capacity: 3
Location
Sat Nav HP9 1JU
Properties you may like
By Ashington Page










