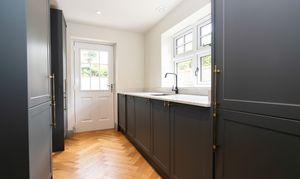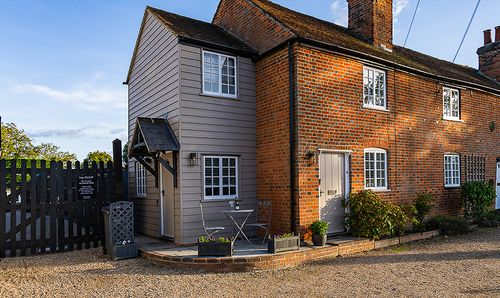5 Bedroom Detached House, Well Lane, Stock, CM4
Well Lane, Stock, CM4
Description
THIS IS A DISCREET PROPERTY LISTING
Finished to the highest standard, 18 Well Lane stands proudly down a small quiet close off the very popular Well Lane, near to the village centre of Stock. As soon as you enter the house, you are struck by the peaceful colour palette and wide open spaces.
It is rare to find such a large property in the village, with over 3,500 sq ft of living accommodation, there is plenty of room for all the family.
18 Well Lane was designed and constructed by the owners, who have lovingly finished it with care and detail. The kitchen is the showstopper in this property - being the hub of the home - dark units with Siemens appliances, along with extra features such as wine fridge, book shelf, pendant lighting - it is simply stunning.
The wraparound garden provides entertaining and relaxing space in different locations at various times of the day, mature trees provide privacy.
If you are looking for a sizeable, family home right in the heart of the village, with no work to do, this is the property for you - the atmosphere needs to be experienced to appreciate the extremely special place the owners have created.
EPC Rating: D
Virtual Tour
Key Features
- Bespoke property, designed and built by owner to high specification
- Central village location set down quiet close
- Showstopping designer kitchen
- Five generous bedrooms with three ensuites
- Immaculate condition throughout - beautiful woodwork finish to skirting, doors & windows
- Well planned wraparound garden with large patio & several seating areas among mature trees
- Stunning wooden herringbone flooring with controllable zoned heating on ground floor
- Underfloor heating to all bathrooms
- Over 3,500 sq ft of bespoke property for comfortable family living
- Flexible open plan living with separate living room
Property Details
- Property type: House
- Approx Sq Feet: 3,551 sqft
- Plot Sq Feet: 6,211 sqft
- Council Tax Band: F
Rooms
Entrance Hall
6.92m x 2.69m
Spacious welcoming hallway which shows off the beautiful wooden herringbone flooring to the full.
View Entrance Hall PhotosKitchen / Lounge
8.84m x 4.38m
Bespoke kitchen with each cabinet and drawer having dovetail joints. Large marble island with pendant lighting above. Two larder/pantry cupboards, Caple wine cabinet, integral large fridge and freezer, two Siemens ovens (one is a combi oven & microwave) Bora ducted induction hob, double sink with hot water tap. Large open area with flexible use, feature brick wall and bay with bi-folding doors opening onto the garden. Underfloor heating throughout the ground floor in four zones, that can be separately controlled.
View Kitchen / Lounge PhotosDining Area
2.93m x 5.25m
With views through large bi-fold doors opening onto the patio and garden. Pendant lighting above dining table.
View Dining Area PhotosLiving Room
3.75m x 5.25m
Beautiful tranquil room with window seat to front bay. Log burner and wooden herringbone flooring.
View Living Room PhotosDownstairs WC
2.10m x 1.83m
Stunning cloakroom with panelled units with basin and wc, feature mirror and window to rear.
View Downstairs WC PhotosUtility/Boot Room
3.11m x 2.15m
Comprehensively fitted with dark jade units, plenty of storage, marble worktop with sink and window to side. Integrated washing machine, with door leading through to garage as well as door to the back garden.
View Utility/Boot Room PhotosGarage
7.10m x 3.51m
Really useful space for either a car or storage, rubber tile flooring, side door access as well as a roller shutter garage door.
First Floor Landing
Large airing cupboard and feature radiator.
Main Bathroom
3.56m x 2.50m
All bathrooms have underfloor heating, Italian tiles and fittings from Ripples of Chelmsford. Beautiful freestanding bath with floor standing tap and shower head. Niche shelf feature, large walk-in shower, wc, large basin with mirror. Window to rear.
View Main Bathroom PhotosBedroom Three Ensuite
2.13m x 1.92m
Shower, basin, towel rail, wc and underfloor heating.
Bedroom One
4.58m x 4.44m
Tranquil, elegant room befitting of this property, bay window to side aspect overlooking the garden. Dressing Room area leading to ensuite.
View Bedroom One PhotosEnsuite
2.56m x 2.65m
Light, large bathroom with walk-in shower, double basin unit with feature tiled wall, niche shelf & mirror, towel rail and underfloor heating.
View Ensuite PhotosSecond Floor Landing
5.00m x 3.16m
Useful space for extra use with velux window to rear.
View Second Floor Landing PhotosBedroom Two
9.45m x 9.41m
Large top floor bedroom suite with plenty of room for lounge area, dressing area plus lots more. Three velux windows and window to front.
View Bedroom Two PhotosBedroom Two Ensuite
2.56m x 3.46m
Walk in shower, basin unit with mirror, wc & velux window. Underfloor heating.
View Bedroom Two Ensuite PhotosFloorplans
Outside Spaces
Garden
This beautiful property is surrounded by a wraparound garden. A large patio leads from the bi-folding doors from either the dining area or the kitchen, this leads you around the house to various areas to sit and enjoy the peaceful location, and sunshine at different times of the day. There are plenty of mature trees providing privacy, downlighters, side gate to the front access along with hose and electric sockets.
View PhotosParking Spaces
Location
Stock is a picturesque and charming rural village located in the county of Essex. Nestled amidst rolling green fields and surrounded by idyllic countryside, it exudes a timeless beauty that captivates visitors and residents alike, encouraging country walks and visits to local places of interest. With a population of around 2000, this friendly community embodies the quintessential English village spirit. The heart of Stock is its historic High Street, lined with traditional timber-framed buildings that have stood for centuries. The architecture reflects the village's rich heritage, offering a glimpse into its past. The village enjoys many events throughout the year - the Stock Flower Festival, Christmas Fayre, Windmill openings, street parties for national celebrations. The Tour of Britain cycle race recently visited the village as part of its route. The pubs and restaurants often hold special evenings with live music and quiz nights. "When you buy in Stock, you are buying much more than bricks & mortar" Ten minutes from Billericay or Ingatestone Rail Station, or alternatively fifteen minutes from Chelmsford, Stock is perfectly located to enjoy country living with every amenity you need close by. The A12 is five minutes from the village centre. Stock has four amazing pub restaurants, Greenwoods Spa & Hotel, along with a cafe/bistro, award winning hairdresser and florist (with school for floristry lessons), two village shops, library and several churches. Villagers enjoy the many social and sports clubs and there is a strong sense of community. There is Crondon Park Golf Club on the edge of the village that is also a wedding venue. Stock has its own doctors’ surgery which has a pharmacy inside. It is on the number 300 Bus Route which takes you quickly to either Billericay, Basildon or Chelmsford. Stock has both a primary and it's very own Ofsted Outstanding Rated Pre-School. Nearby are extremely good primary and senior schools (see our website for more information) in both Chelmsford, Brentwood & Southend.
Properties you may like
By Chalmers Agency























































