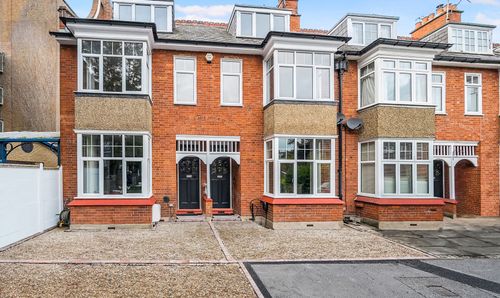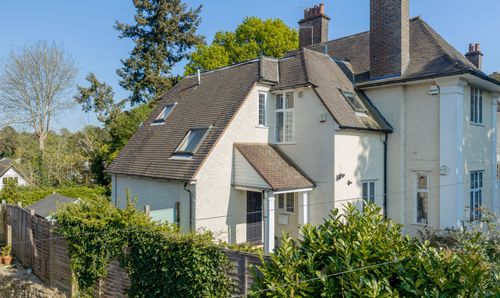Book a Viewing
To book a viewing for this property, please call Maddisons Residential, on 01892 514 100.
To book a viewing for this property, please call Maddisons Residential, on 01892 514 100.
3 Bedroom Terraced House, Dorset Road, Tunbridge Wells, TN2
Dorset Road, Tunbridge Wells, TN2

Maddisons Residential
18 The Pantiles, Tunbridge Wells
Description
This beautifully presented Edwardian terraced house is located in the sought-after Hawkenbury area of the town. Offering a perfect blend of a village community feel with beautiful countryside a short walk away, yet the convenience of having local shops at the end of the road, a fantastic primary school within a 6 minute walk across the park and the mainline station, town centre and The Pantiles all within 1 mile walk.
As you enter, the hallway provides space to hang your coats and then leads into a double-aspect, open-plan sitting and dining room. The sitting room area features a bay window with timber sash windows, elegant cornicing, and a woodburner for added cosiness in the winter months, while the dining area at the rear offers plenty of space for a large dining table and additional furniture, and an under stairs cupboard provides useful storage space. The beauty of this space is how versatile it can be to accommodate larger crowds when entertaining friends and family and having the kitchen adjoining this room really makes it work exceptionally well both as a social space and for everyday family life. The kitchen is a good size compared to other terraced homes in this location, with windows and door to the rear garden making it a wonderfully sunny room, fitted with cream shaker-style units. A well-equipped space for keen cooks, with integrated appliances including a gas hob, eye-level electric double oven, dishwasher and fridge/freezer, together with space for a washing machine and tumble dryer. The ground floor is finished with wood flooring, adding warmth and character.
Upstairs, the first floor hosts a large double bedroom at the front with built-in wardrobes, and another double bedroom at the rear featuring a cast-iron fireplace and built-in cupboard. The family bathroom to the rear, is well-appointed with a separate bath and shower, and an additional toilet is conveniently located on this floor. The master bedroom occupies the second floor, benefiting from a window to the rear and Velux windows that flood the room with natural light and good airflow. Recesses on either side of the stairwell provide useful spaces, currently used for storage and an area to work from home. We understand the roof was replaced and insulated in 2022 when the dormer window and roof lights were installed.
Outside, the south-west facing courtyard garden is a delightful, sheltered and sunny space to enjoy sunshine throughout the day and evening. Designed to be a low-maintenance garden that can be used throughout the year with attractive paving leading onto a level area of no-mow lawn. The garden is enclosed by timber fencing with a gate providing rear access and a timber garden shed which offers excellent storage.
To have a period home with spacious open-plan living area, upstairs bathroom, and all three bedrooms as double rooms really does make this quite special but add to this, the sunny courtyard garden and knowing the house is all beautifully presented and ready to move into and enjoy. If you like the idea of having the amenities of the town within easy reach but also to be part of a village community and to enjoy the surrounding countryside too, this home could be the perfect match for you.
Material Information Disclosure -
National Trading Standards Material Information Part B Requirements (information that should be established for all properties)
Property Construction - Brick and Block
Property Roofing - Slate tiles
Electricity Supply - Mains
Water Supply - Mains
Sewerage - Mains
Heating - Gas central heating (Worcester combi-boiler)
Broadband - TBC
Mobile Signal / Coverage - Good
Parking – On street parking - Resident’s permit parking zone HA with restrictions 10-12 and 2-4 weekdays without a permit.
National Trading Standards Material Information Part C Requirements (information that may or may not need to be established depending on whether the property is affected or impacted by the issue in question)
Building Safety - No known issues
Restrictions - None known
Rights and Easements - None
Flood Risk - None
Coastal Erosion Risk - N/A
Planning Permission - None known
Accessibility / Adaptations - N/A
Coalfield / Mining Area - N/A
EPC Rating: D
Virtual Tour
Key Features
- Attractive, Edwardian terraced house in popular Hawkenbury location
- Beautifully presented throughout with period features such as timber sash windows
- Light and bright, double aspect sitting/dining room with woodburner
- Good size kitchen with integrated appliances and plenty of storage
- South-west facing courtyard garden
- 3 double bedrooms, 1 with fitted wardrobes and 1 having a study space recess
- First floor bathroom with separate bath and shower as well as an additional toilet
- St Peter's Primary School within 6 minute walk through Hawkenbury Recreation Ground
- Tunbridge Wells mainline station within 1 mile walk through Camden Park
- Short stroll to Dunorlan Park, Hawkenbury Recreation Ground and miles of country footpaths
Property Details
- Property type: House
- Price Per Sq Foot: £446
- Approx Sq Feet: 1,267 sqft
- Plot Sq Feet: 1,023 sqft
- Property Age Bracket: Edwardian (1901 - 1910)
- Council Tax Band: D
Rooms
Location
Dorset Road is located in the popular Hawkenbury area of the town and is a lovely family-friendly community situated within 1 mile walk of the main town centre and mainline station with fast and regular services to London. Hawkenbury Recreation Ground is a short stroll from the house and offers beautiful green open space with play equipment and all-weather sports surfaces and Dunorlan Park with its cafe and boating lake are also a short walk. There is a local convenience store, Post Office and butchers at the end of the road and Tunbridge Wells has an array of restaurants, a choice of supermarkets, extensive shopping, independent outlets and leisure facilities. There are excellent schooling options in the immediate area, both in the independent and state sectors, including those in the sought-after Kent Grammar system at secondary level and St Peter's Primary School is only 6 minute walk away.
Floorplans
Outside Spaces
Garden
South-west facing, courtyard garden, newly renovated in 2023.
Location
Dorset Road is located in the popular Hawkenbury area of the town and is a lovely family-friendly community situated within 1 mile walk of the main town centre and mainline station with fast and regular services to London. Hawkenbury Recreation Ground is a short stroll from the house and offers beautiful green open space with play equipment and all-weather sports surfaces and Dunorlan Park with its cafe and boating lake are also a short walk. There is a local convenience store, Post Office and butchers at the end of the road and Tunbridge Wells has an array of restaurants, a choice of supermarkets, extensive shopping, independent outlets and leisure facilities. There are excellent schooling options in the immediate area, both in the independent and state sectors, including those in the sought-after Kent Grammar system at secondary level and St Peter's Primary School is only 6 minute walk away.
Properties you may like
By Maddisons Residential
























