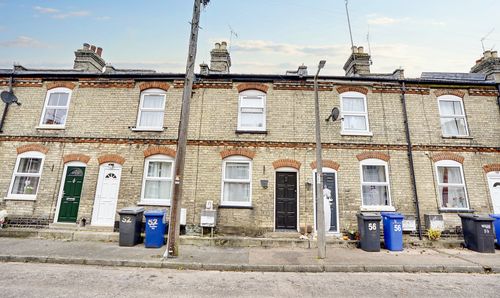Book a Viewing
To book a viewing for this property, please call Hockeys, on 01638 354 553.
To book a viewing for this property, please call Hockeys, on 01638 354 553.
3 Bedroom Mid-Terraced House, King George Avenue, Exning, CB8
King George Avenue, Exning, CB8

Hockeys
97 High Street, Newmarket
Description
Presenting a charming and well-appointed 3-bedroom mid-terraced house located in the sought-after village setting. This property boasts three generously sized bedrooms, ideal for families or those seeking additional space. Situated in a convenient location with off-road parking, residents will benefit from superb access to key destinations such as Cambridge, Ely, Bury, Newmarket, and London via the A14, A11, and M11.
The property's appeal is further heightened by its close proximity to outstanding local schools, making it an ideal choice for families with school-aged children. The tastefully modern fitted bathroom adds a touch of luxury, enhancing the overall quality of this residence.
In addition, the property features a generous-sized garden, perfect for relaxation and outdoor activities. With its convenient location, ample living space, and modern amenities, this mid-terraced property presents a unique opportunity for those seeking a comfortable and convenient lifestyle.
Location
Exning is located on the Cambridge/Suffolk border and is just 2 miles away from the historic horse racing town of Newmarket and the thriving village of Burwell. The university city of Cambridge some 13 miles away is easily accessible with excellent access to the A14 which interconnects to the M11 motorway to London and the A11 to the east. The market town of Bury St Edmunds is approximately 15 miles away.
For commuters there is a branch line connection from Newmarket to Cambridge and Ipswich. Cambridge and Whittlesford Parkway offer direct rail lines into London, with Cambridge North Station and the fastest trains taking under one hour. Stansted International Airport is approximately 35 miles away.
Village Information
Being near Newmarket, the headquarters of horse racing in England, there are many equine connections including several Stud Farms and the National Equine Hospital.
A spring at Exning was named St Wendreda's Well, and a local legend had it that the seventh century Saint Wendreda used its water for healing. Newmarket jockeys used to take horses there to drink before a race. Local lore reputes Exning to have been the capital of the Iceni tribe and therefore home of Queen Boadicea (Boudicca) who defeated the Romans. She appears on the village sign.
The village has several beautiful countryside walks, including one which takes you onto Newmarket Racecourse (allowed from 13:30).
Facilities
The village offers a good range of local amenities including primary school with excellent Ofsted rating, 3 public houses, The White Swann, Wheatsheaf and White Horse offering a range of dining options. There is also a post office, hairdresser's, and other shops. Local doctors surgery and many other facilities are in Burwell, just a 2 minute drive away.
The nearby horseracing town of Newmarket provides a good range of amenities including schools, shops, supermarkets, hotels, restaurants, and leisure facilities including health clubs, a swimming pool and golf club. Renowned globally for thoroughbred horses and boasting two separate racetracks with quality horses competing throughout the season.
EPC Rating: D
Key Features
- Popular Village Location
- Off road parking
- Superb Access into Cambridge, Ely, Bury, Newmarket & London Via A14/A11/M11
- Local Outstanding Schools
- Generous size garden
- Mid-terraced property
- Modern Fitted bathroom
Property Details
- Property type: House
- Price Per Sq Foot: £318
- Approx Sq Feet: 754 sqft
- Plot Sq Feet: 2,131 sqft
- Property Age Bracket: 1910 - 1940
- Council Tax Band: B
- Property Ipack: Property information pack
Rooms
Living Room / Dining Room
6.72m x 4.26m
Light and spacious room with Double aspect and feature fireplace
Kitchen
3.19m x 2.27m
fitted with a range of base and eye level units with worktop space over. one and half stainless sink with mixer tap over and drainage board. fitted electric oven and five ring gas hob, with window to side aspect and storage cupboard housing the boiler, door to garden.
Landing
with access to loft and doors too
Bedroom One
4.33m x 3.09m
Bedroom Two
3.50m x 2.02m
With window to rear aspect
Bedroom Three
2.52m x 2.13m
with window to rear aspect
Outisde
The property benefits from off road parking to front, Rear garden is mainly laid to lawn with beds and borders. The property to the rear has a right of way to neighbouring properties
Floorplans
Location
Properties you may like
By Hockeys















