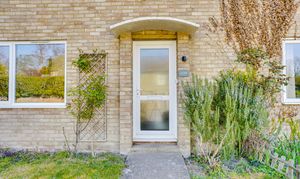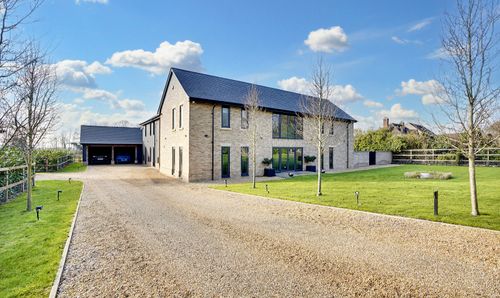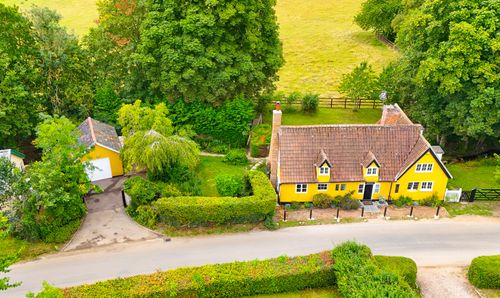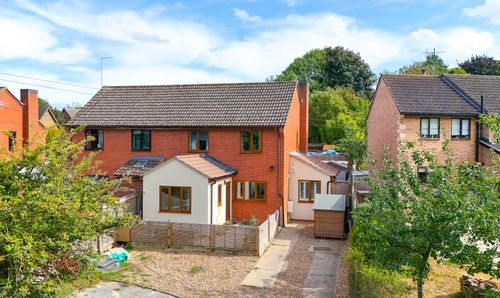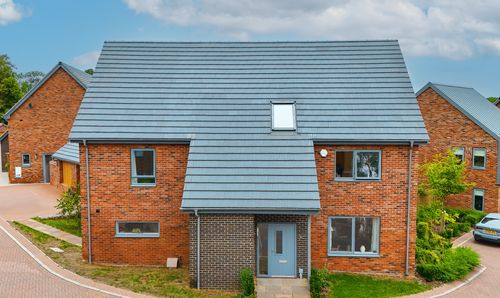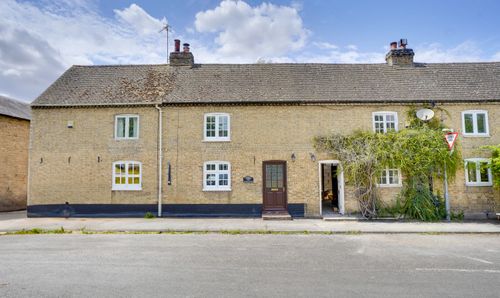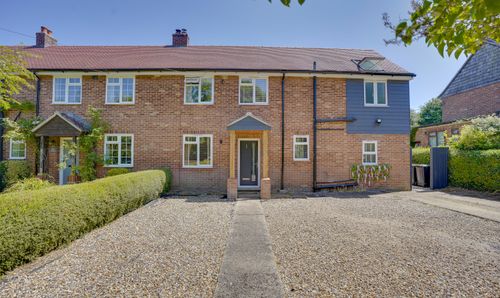Book a Viewing
To book a viewing for this property, please call Hockeys, on 01638 354 553.
To book a viewing for this property, please call Hockeys, on 01638 354 553.
3 Bedroom Terraced House, High Street, Swaffham Bulbeck, CB25
High Street, Swaffham Bulbeck, CB25

Hockeys
97 High Street, Newmarket
Description
Nestled within the highly desirable village setting, this charming three bedroom terraced house offers a unique blend of modern comforts and traditional features. The property boasts a cosy living room with a wood burning stove, providing a welcoming ambience for relaxing evenings. The spacious interior is well presented throughout, creating a warm and inviting atmosphere for residents and guests alike.
Conveniently located for easy access into the bustling city of Cambridge, this residence offers the perfect balance of village tranquillity and urban convenience. With three generously sized bedrooms, this home provides ample space for a growing family or those seeking additional room for guests or a home office.
Completing the appeal of this property is the delightful private garden, offering a serene outdoor retreat for enjoying al fresco dining or simply unwinding in nature. Additionally, the presence of a garage and off-road parking ensures practicality and convenience for residents. Don't miss the opportunity to make this delightful property your own slice of village paradise. Schedule your viewing today.
LOCATION
Swaffham Bulbeck is an attractive village ideally placed less than 10 miles from the university city of Cambridge and just over 6 miles from the historic horse racing town of Newmarket.
For commuters there is convenient access to the A14 which interconnects to the M11 motorway to London and the A11 to the east. Cambridge and Whittlesford Parkway offer direct rail lines into London, with Cambridge North Station and the fastest trains taking under one hour. Stansted International Airport can be reached in just over 30 minutes.
VILLAGE INFORMATION
Swaffham Bulbeck is a popular village and is particularly well known for its high level of attractive and listed houses. The village has a highly regarded Church of England primary school with secondary schooling at Bottisham Village College. In the neighbouring village of Lode is Anglesey Abbey National Trust with a garden centre, coffee shop/ restaurant and some fantastic walks.
FACILITIES
The village facilities include; post office and convenience store, public house (Black Horse Inn), recreation ground with children's play park and a fine church.
Along with the comprehensive amenities in Cambridge, the nearby village of Burwell has an extensive range of facilities boasting three convenience stores, three public houses (The Fox, Five Bells and The Anchor) offering excellent dining options and takeaway, bakery, a post office, doctors surgery, pharmacy, dentist, opticians, hairdressers and barber shop, estate agents, haberdashery, petrol station and delightful artisan coffee shop (Village Green).
Newmarket provides another great range of amenities including schools, shops, supermarkets, hotels, restaurants, and leisure facilities including health clubs, a swimming pool and golf club. Renowned globally for thoroughbred horses and boasting two separate racetracks with quality horses competing throughout the season.
HOCKEYS NEWMARKET
Hockeys are Cambridgeshire’s leading local estate agents with over 100 years of experience. As the most well- established of Cambridge estate agents, we have a number of branches in the region.
Our family run Newmarket office opened its doors in January 2022 and has already established itself as a leading agent in the Newmarket area, with an unrivalled reputation for customer service. So, if you have any local property requirements, feel free to contact us today!
EPC Rating: D
Key Features
- Highly Desirable Village
- Cosy Living Room with Wood Burning Stove
- Spacious and Well Presented Throughout
- Delightful Private Garden
- Convenient Access Into Cambridge
- Garage and Off Road Parking
Property Details
- Property type: House
- Price Per Sq Foot: £321
- Approx Sq Feet: 1,012 sqft
- Plot Sq Feet: 2,239 sqft
- Property Age Bracket: 1970 - 1990
- Council Tax Band: C
- Property Ipack: Property Information
Rooms
Entrance Hallway
Frosted double glazed door to front, door into kitchen. Stairs rising to first floor, useful storage cupboard and tiled flooring.
Kitchen
2.90m x 2.80m
Window and uPVC stable door to rear aspect. Open into dining room. Range of wall and base mounted units and drawers with worksurfaces over, one and a half ceramic sink and draining board with mixer tap over, space and plumbing for appliances, integrated dishwasher and tiled flooring.
Dining Room
3.00m x 2.90m
Glazed window to rear, open through into the living room creating a social open plan living area.
Living Room
4.80m x 3.60m
Spacious room with window to front aspect and fireplace with inset log burning stove.
Landing
Doors leading into all bedrooms and bathroom.
Bedroom One
3.60m x 3.30m
Spacious double bedroom with window to rear aspect and fitted wardrobes providing a good amount of storage.
Bedroom Two
3.70m x 3.20m
Another good size double room with window to front and built in cupboards.
Bedroom Three
2.70m x 2.60m
Window to front, built in storage cupboard.
Bathroom
Frosted window to rear aspect. Paneled bath with overhead shower, low level WC and wash basin.
Floorplans
Outside Spaces
Garden
Parking Spaces
Garage
Capacity: 1
Garage and off road parking
Location
Properties you may like
By Hockeys













