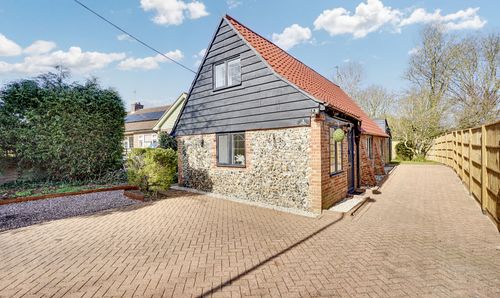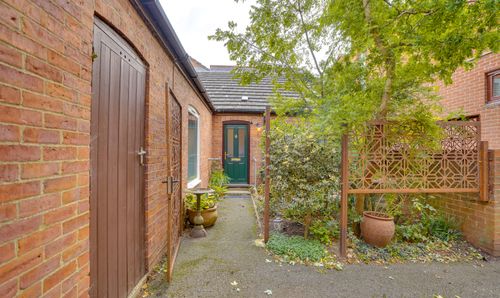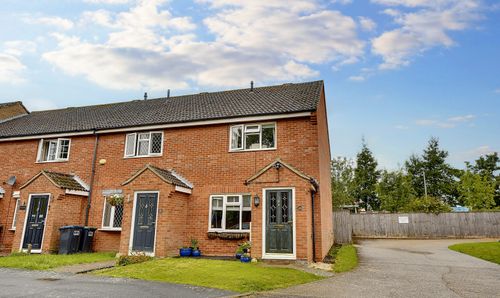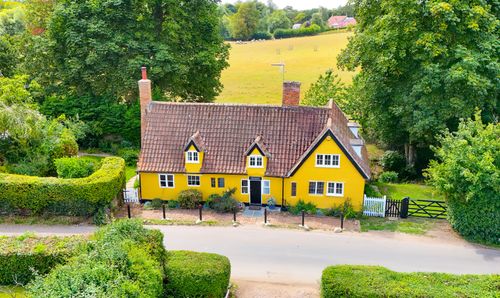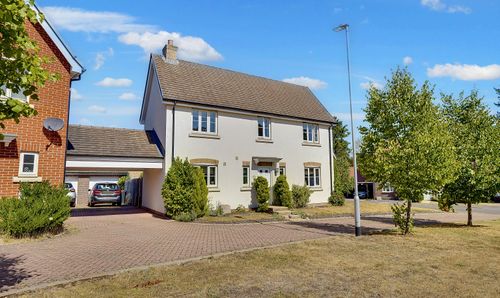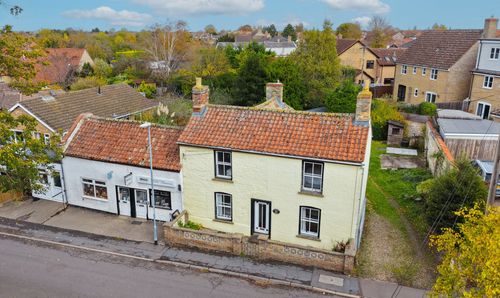Book a Viewing
To book a viewing for this property, please call Hockeys, on 01638 354 553.
To book a viewing for this property, please call Hockeys, on 01638 354 553.
5 Bedroom Detached House, Hasse Road, Soham, CB7
Hasse Road, Soham, CB7

Hockeys
97 High Street, Newmarket
Description
Nestled in a semi-rural location, this impressive and considerably extended five bedroom detached house offers a unique opportunity for those seeking a versatile living space with excellent potential and good access into Cambridge and Ely.
Upon entering the property, one is greeted by a spacious kitchen/dining room, perfect for hosting gatherings and creating culinary delights. The versatile layout of this home presents a myriad of possibilities, providing ample space for a growing family or potential for annexe/multigenerational living.
The property boasts five generously-sized bedrooms, each accompanied by its own en-suite bathroom, ensuring privacy and convenience for all occupants.
Externally, this home features extensive off-road parking, allowing for multiple vehicles to be accommodated with ease. The semi-rural location provides a peaceful setting, ideal for those seeking respite from the hustle and bustle of city life, while still enjoying convenient access to nearby towns and cities.
The property is approached via a driveway leading to a graveled parking area, (the vendors have advised us that planning permission was previously granted for a detached double garage). The property is encompassed by mature trees proving a good amount of privacy, thee are several patio areas, stables and a feed room. Much of the land to the right side of the property is classed as 'Common Land' however the vendors advise us that they have had uninterrupted use of this land since their time living here.
The property's excellent potential offers the chance for new owners to put their stamp on the home and tailor it to their specific needs and tastes.
WHY SOHAM?
Soham is a growing town of around 12,000 people located in East Cambridgeshire between Ely and Newmarket, with easy access by road and rail to all the nearby towns and cities. Its history stretches back thousands of years, with archaeological evidence suggesting that the area has been inhabited since prehistoric times.
Since then, Soham has continued to grow, with several housing developments planned or in progress aimed at accommodating the area's increasing population. This expansion is balanced with a focus on preserving the natural beauty that makes Soham unique; initiatives aimed at boosting green spaces and enhancing the town’s infrastructure promise a bright future for both current residents and newcomers. Although Soham has grown significantly over the years, it retains a small-town atmosphere that appeals to both residents and visitors.
TRANSPORT LINKS
Soham's transport system has improved significantly in recent years, making it a convenient place to live for commuters and those seeking easy access to the surrounding area. The re-opening of Soham railway station in 2021 has been a massive boost to the town’s connectivity. The station offers regular services to Cambridge and Ely, making it ideal for those who work in the cities but prefer to live in a more rural setting…an increasingly popular trend in the past decade.
Soham also benefits from good road links, with the A142 connecting directly to Ely and Newmarket. The nearby A14 provides access to Cambridge, Ipswich, and beyond, and bus services offer regular routes to the local area if public transport is your preferred option.
SOCIAL SCENE
Today, Soham has evolved into a well-rounded community, offering a wide range of facilities and amenities, including various shops, a sports centre, a bowls club, a non-league football club, a library, a doctors’ surgery, and a drama club. For sports enthusiasts, Soham Town Rangers F.C., the town’s football club, plays in the lower tiers of English football and has a dedicated local following. The King’s Meadow community hub serves as a focal point for various local events and activities, fostering a strong sense of community.
Within the town, there are a number of annual events that bring residents together. The Soham Carnival and Heavy Horse Show, held every May, is one of the most popular events in the town’s calendar, attracting visitors from across the region. The event features traditional carnival rides, a parade, and a variety of craft stalls. Additionally, the town holds regular markets, where local traders sell everything from fresh produce to handmade goods.
The nearby towns of Newmarket and Ely provide a further range of amenities, such as shops, hotels, restaurants, and leisure facilities (including health clubs, a swimming pool and a golf club). Newmarket is famous for thoroughbred horses and boasts two separate racetracks with quality horses competing throughout the season. The racetrack also hosts regular music events throughout the summer months, which are hugely popular.
SCHOOL
If you are moving to Soham with children (or hoping to have them) and looking for schools, the area has a range of educational facilities that cater to children from nursery age through to secondary school. The main secondary school, Soham Village College, is a comprehensive school with a strong reputation for both academic achievement and extracurricular activities. In fact, it achieved a rating of Outstanding in its most recent (and previous) Ofsted inspection.
In addition to Soham Village College, the town has several primary schools, including St. Andrew’s C of E Primary School and The Weatheralls Primary School, both of which are well-regarded by the local community. Early childhood education is supported by a number of nurseries and preschools, meaning you are spoilt for choice.
EATERIES AND SHOPS
Soham offers a range of shopping facilities, catering to both daily needs and more specialist tastes. The town’s High Street is home to several independent shops and local businesses, including butchers, florists, and small grocery stores. There is also a larger co-op, Budgens and Asda supermarket, providing more extensive grocery options.
In terms of dining, Soham has a variety of eateries to suit different tastes – and there are several that we can highly recommend. For traditional British fare, pubs such as The Cherry Tree and The Fountain Inn serve up classic hearty meals. Along with several Indian restaurants, there are also a number of cafés and takeaways. You certainly are spoilt for choice.
HOCKEYS NEWMARKET
Hockeys are Cambridgeshire’s leading local estate agents with over 100 years of experience. As the most well- established of Cambridge estate agents, we have a number of branches in the region.
Our family run Newmarket office opened its doors in January 2022 and has already established itself as a leading agent in the Newmarket area, with an unrivalled reputation for customer service. So, if you have any local property requirements, feel free to contact us today!
EPC Rating: C
Virtual Tour
Key Features
- Considerably Extended Detached Home
- Versatile Layout
- Five Bedrooms
- Five Bathrooms
- Spacious Kitchen/Dining Room
- Excellent Potential
- Annexe/Multigenerational Living
- Extensive Off Road Parking
- Semi-Rural Location
- Good Access into Cambridge/Ely
Property Details
- Property type: House
- Property style: Detached
- Price Per Sq Foot: £252
- Approx Sq Feet: 2,379 sqft
- Plot Sq Feet: 5,608 sqft
- Council Tax Band: D
- Property Ipack: Property Information
Rooms
Entrance Hall
Composite door to front, wood doors leading into kitchen, bathroom, study and inner hallway. Tiled flooring.
Kitchen/Breakfast Room
6.30m x 3.60m
Two windows to front aspect, open at the rear creating a social open plan entertaining area. Door into store room. Wide range of wall and base mounted units and drawers with worksurfaces over incorporating central breakfast bar, one and a half sink and draining board with mixer tap over, induction hob, eye level double ovens and integrated dishwasher.
Dining Room
3.60m x 3.60m
French doors to rear with attractive outlook. Underfloor heating to tiled flooring.
Store Room
3.00m x 2.40m
Window to side, double doors to rear aspect.
Living Room
5.10m x 3.60m
Window to front aspect and brick built fireplace.
Ground Floor Bathroom
2.60m x 2.60m
Frosted window to rear. Roll top bath, low level WC, wash hand basin with vanity drawers below and mixer tap over. Heated towel rail and tiled flooring.
Study
3.60m x 2.60m
Window to rear, underfloor heating to tiled flooring.
Inner Hallway
Doors into utility, living room and stairs rising to first floor.
Utility
3.60m x 2.00m
Window to rear, wall and base mounted units and drawers with worksurfaces over, sink and draining board with mixer tap over. Space and plumbing for washing machine and tumble dryer. Tiled flooring and door into self-contained annexe.
Annexe Kitchen/Dining Room
4.30m x 2.60m
Window and door to rear aspect. Wall and base mounted units and drawers with worksurfaces over, one and half sink and draining board with mixer tap over. Door into living bedroom.
Annexe Bedroom
4.50m x 3.60m
Spacvious double bedroom, window to side aspect and open through into living area. Door into ensuite.
Annexe Ensuite
Frosted window to rear. One and a half tiled shower cubicle, low level WC, pedestal wash hand basin with mixer tap over.
Annexe Living Area
4.80m x 3.60m
Comfortable living area with window to front and door to hallway providing separate access.
Landing
Doors leading into all bedrooms and office.
Office/Dressing Room
3.90m x 3.00m
Window to rear aspect, storage into eaves.
Bedroom
3.90m x 3.00m
Window to rear, door into dressing room with Velux window and storage cupboards.
Bedroom
4.50m x 2.40m
Two Velux windows, storage into eaves. Door into Ensuite.
Ensuite
Velux window. Tiled shower cubicle, low level WC, pedestal wash hand basin.
Bedroom
4.70m x 3.10m
Window to rear and Velux window. Door into ensuite.
Ensuite
Velux window. Shower cubicle, low level WC, pedestal wash hand basin.
Principal Bedroom
6.60m x 4.60m
Excellent size dual aspect bedroom with two windows to front and rear. Door into ensuite and dressing room.
Ensuite
Frosted window to side aspect, Velux window. Paneled bath with mixer tap over, shower cubicle, low level WC, pedestal wash hand basin.
Floorplans
Location
Properties you may like
By Hockeys

























