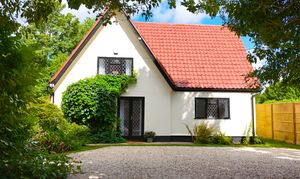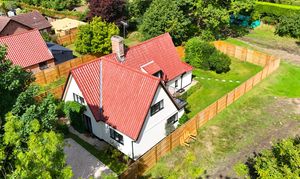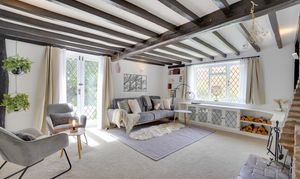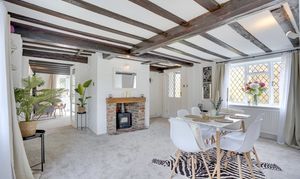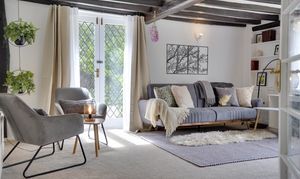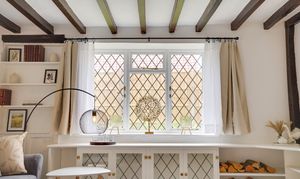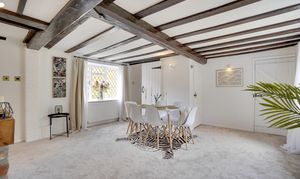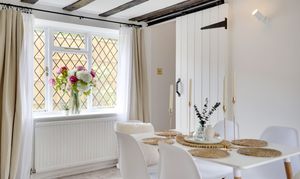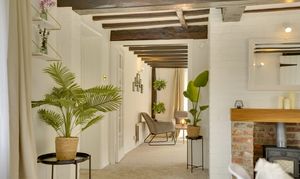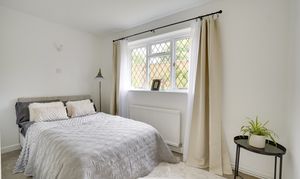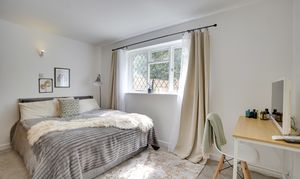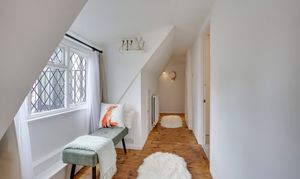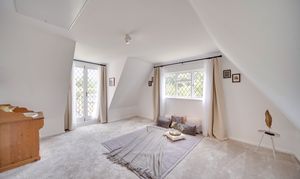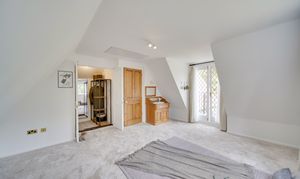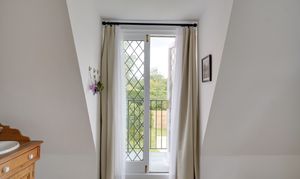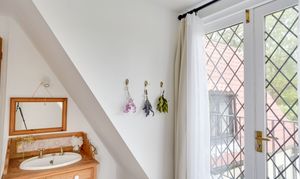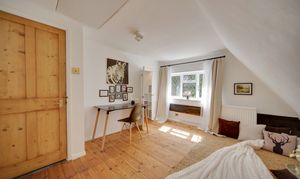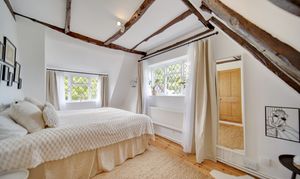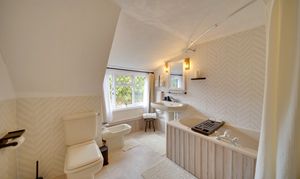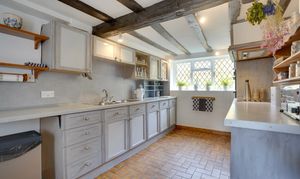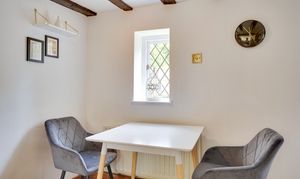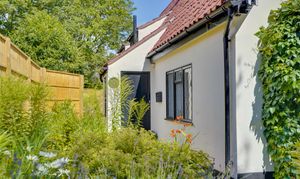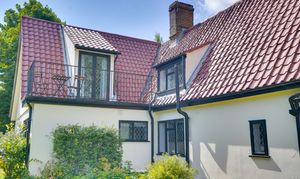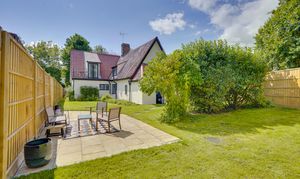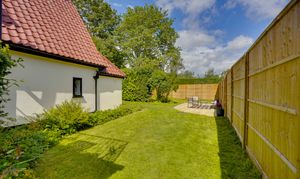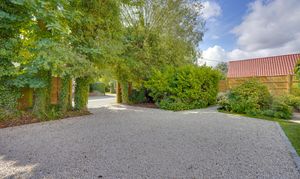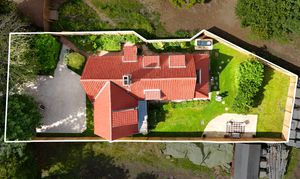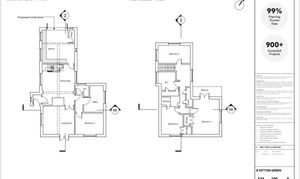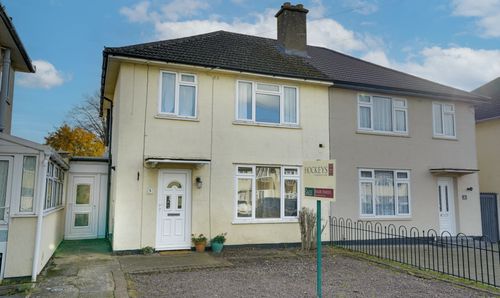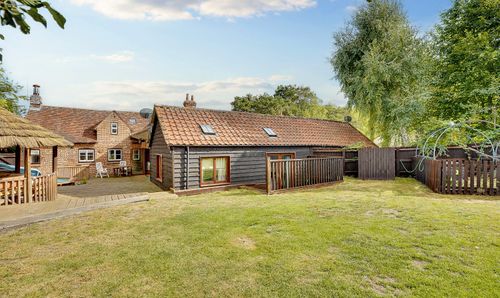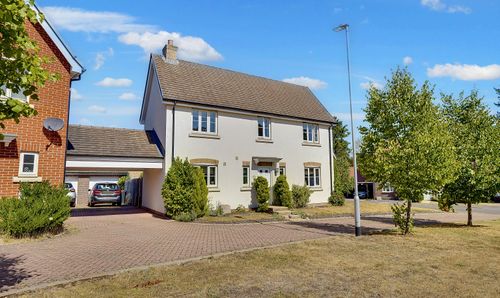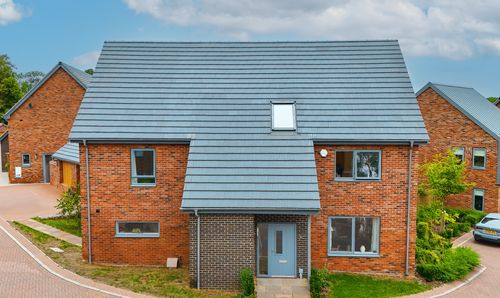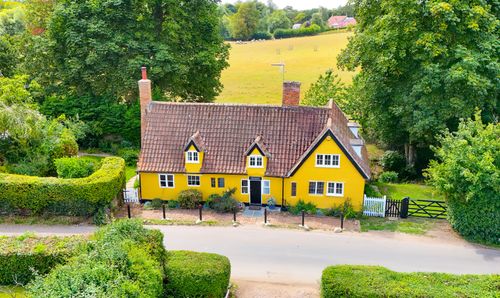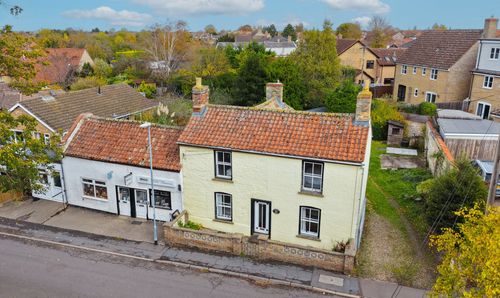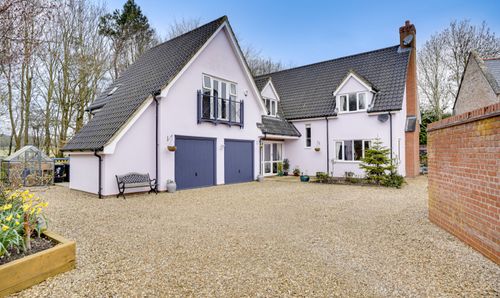Book a Viewing
To book a viewing for this property, please call Hockeys, on 01638 354 553.
To book a viewing for this property, please call Hockeys, on 01638 354 553.
5 Bedroom Detached House, Ditton Green, Woodditton, CB8
Ditton Green, Woodditton, CB8

Hockeys
97 High Street, Newmarket
Description
Property Description
A Charming Five-Bedroom Detached 17th Century Cottage
Formerly the village forge, this beautifully preserved and newly renovated cottage exudes character throughout, offering spacious and flexible accommodation with original features including exposed beams, brick fireplaces, and a wealth of charm. Set within mature gardens, the property features five bedrooms, one family bathroom, two reception rooms, two convenient ground floor bedrooms with a en-suit bathroom - ideal for multigenerational living or guest accommodation.
Accommodation comprises:
Entrance Porch
Welcoming entrance with quarry tiled flooring, window to the front aspect, and a door leading into the main house.
Dining Hall
A characterful reception space featuring exposed beams, a fireplace with brick hearth and surround housing a wood-burning stove, under-stairs storage cupboard, and windows to front, rear aspects and side aspects.
Living room
Light and spacious with exposed beams, brick fireplace, window to the front, French doors from the dining hall, and an additional set of French doors leading out to the garden — perfect for indoor-outdoor living.
Inner Hallway
Provides access to the ground floor bedrooms and en-suit bathroom.
Bedroom Four
A double bedroom with a window to the side aspect.
Bedroom Five
A further ground floor bedroom with a window to the front aspect.
En-suite Bathroom
Comprising a tiled shower cubicle, hand basin with mixer tap and cupboard below, WC, tiled walls, and a window to the rear.
Kitchen
Well-equipped with a 2.5 bowl sink, mixer tap, a range of fitted base and wall units, integrated eye-level oven and grill, 4-ring ceramic hob with extractor hood, tiled flooring, exposed beams, and dual aspect windows to the sides
Utility Room
Practical space with quarry tiled flooring, stainless steel sink unit with double drainer, Boulter oil-fired central heating boiler and a half-glazed door to the garden.
Pantry
Practical pantry off the utility room, ideal for dry goods and kitchen appliances.
First Floor:
Landing
With a window to the side aspect, doors leading to the first-floor bedrooms and family bathroom and a reading nook set into the bay window with bespoke bench seating and garden views. Enclosed storage space and loft storage accessible through a loft hatch with pull down ladder suitable for household items, suitcases, or seasonal use elevates this area.
Bedroom One
A charming principal bedroom with sloping ceilings, window to the side, and French doors opening onto a private balcony with outdoor seating and lovely views over the garden and the surrounding area. A spacious walk-in wardrobe with hanging rails and built-in shelving and loft storage accessible through a loft hatch with pull down ladder complete this master bedroom.
Bedroom Two
A beautiful bedroom with sloping ceilings, window to the front aspect, completed with two walk-in closets ideal for clothes, accessories, with built in storage, shelving, hanging rails and storage boxes and enhanced by loft storage accessible through a loft hatch with pull down ladder.
Bedroom Three
A bright double-aspect room with sloping ceilings and windows to the rear garden and side.
Family Bathroom
Fitted with a panelled bath with mixer tap, pedestal wash hand basin with mixer tap,WC, tiled walls, and a window to side aspect. Additional internal storage closet for general household use complete this room.
This unique home blends the charm of a bygone era with practical modern living, making it a rare and wonderful find.
Forge Cottage is located in the heart of Woodditton, a popular village close to Newmarket. The village has a renowned public house ‘The Three Blackbirds’ and church. Newmarket is set in attractive countryside on the Suffolk/Cambridgeshire border and is world famous as the headquarters of British horseracing. The town is home to many racing institutions including the National Stud, the National Horseracing Museum, Tattersalls and The Jockey Club. Some of the finest racing in the world is seen on Newmarket’s two racecourses: The Rowley Mile and The July Course. Newmarket itself provides a good range of amenities including schools, shopping facilities, hotels, restaurants and leisure facilities including a golf club: Cambridge and Bury St Edmunds offer further amenities. There is excellent access to the A14 and A11 (M11). There is a branch line connection from Newmarket to Cambridge and Ipswich. Cambridge, Cambridge North, Audley End and Whittlesford Parkway offer direct rail lines into London, with the fastest trains taking under one hour. Stansted International Airport is approximately forty minutes’ drive.
DIRECTIONS CB8 9SQ
Proceed out of Newmarket on the B1061 signposted to Dullingham, at the sharp right hand bend turn left into the Woodditton Road. Continue for several miles until you reach the crossroads in the village. Turn right at the crossroads and Forge Cottage is located on the right hand side.
Facilities
In addition to the comprehensive range of facilities in Cambridge, the nearby town of Newmarket provides a good range of amenities including schools, shops, supermarkets, hotels, restaurants, and leisure facilities including health clubs, a swimming pool and golf club. Renowned globally for thoroughbred horses and boasting two separate racetracks with quality horses competing throughout the season.
HOCKEYS NEWMARKET
For 135 years, Hockeys has served the towns and villages of Cambridgeshire. Our family run Newmarket office opened it’s doors in January 2022 and has already established itself as a leading agent in the Newmarket area, with an unrivalled reputation for customer service.
EPC Rating: F
Virtual Tour
Key Features
- Five bedroom
- Two bathroom
- Wealth of characterful features
- Off road parking
- Desirable village location
- Renovated throughout
- Principal with balcony
- Versatile reception rooms
Property Details
- Property type: House
- Property style: Detached
- Price Per Sq Foot: £411
- Approx Sq Feet: 1,824 sqft
- Property Age Bracket: Pre-Georgian (pre 1710)
- Council Tax Band: E
- Property Ipack: Property information
Floorplans
Parking Spaces
Off street
Capacity: 3
Location
Location Woodditton is a highly desirable, beautiful village amidst undulating countryside just 5 miles from the historic horse racing town of Newmarket and approximately 15 miles from the university city of Cambridge. There is good access to the A14 which interconnects to the M11 motorway to London and the A11 to the east. For commuters there is a train station around 3 miles away in Dullingham and a branch line connection from Newmarket to Cambridge and Ipswich. Cambridge and Whittlesford Parkway offer direct rail lines into London, with Cambridge North Station and the fastest trains taking under one hour. Stansted International Airport is approximately 40 minutes away. Village Information Woodditton is a quiet, picturesque village and home to ‘The Three Blackbirds’ Public house, which has a very great reputation for serving good food. The village contains a number of interesting period and modern properties, many old houses including the pub are believed to date from the 17th century. Little Ditton is a small hamlet of Woodditton and there is a fine church on the edge of the village dating to the 14th century. The village also lies to the eastern end of the Devils Dyke, a 7.5 mile Anglo-Saxon earthwork believed to be 1450 years old that is popular with walkers. The Ellesmere Centre in nearby Stetchworth is a community centre including post office and community store. It offers a wide range of sports and other clubs such as, Junior football, Athletics, Squash, Tennis, Pilates, Karate, Table tennis, Carpet Bowls and many other activities. The centre has an astroturf pitch with floodlights, and two grass football pitches. Facilities In addition to the comprehensive range of facilities in Cambridge, the nearby town of Newmarket provides a good range of amenities including schools, shops, supermarkets, hotels, restaurants, and leisure facilities including health clubs, a swimming pool and golf club. Renowned globally for thoroughbred horses and boasting two separate racetracks with quality horses competing throughout the season.
Properties you may like
By Hockeys
