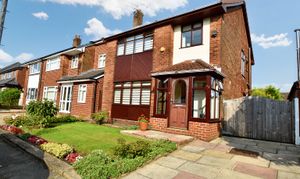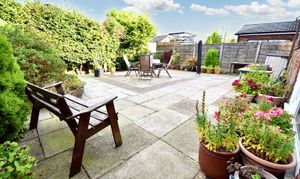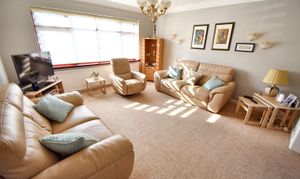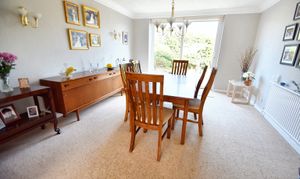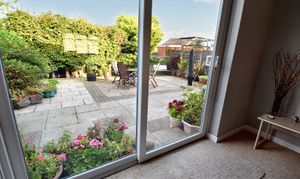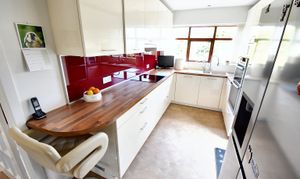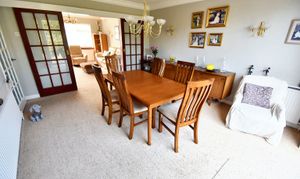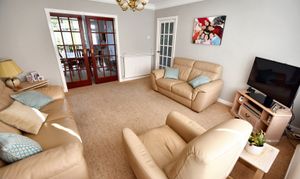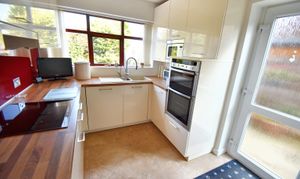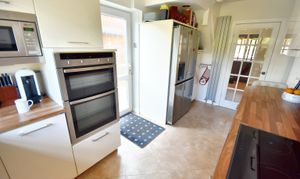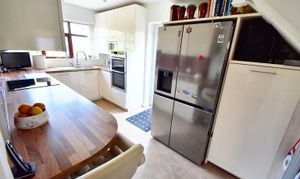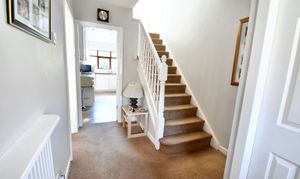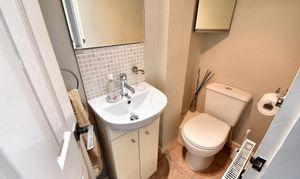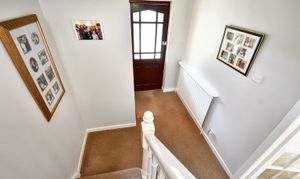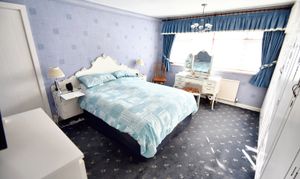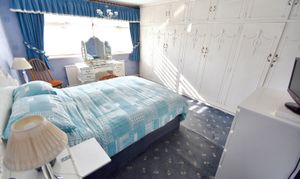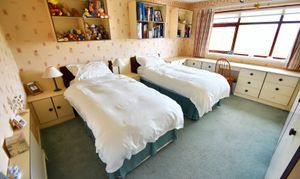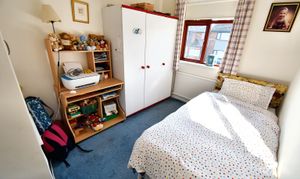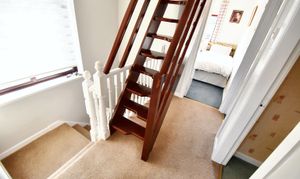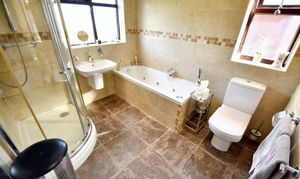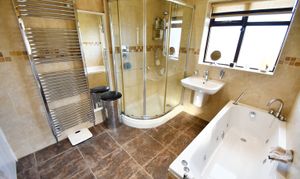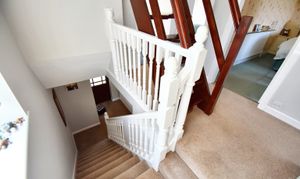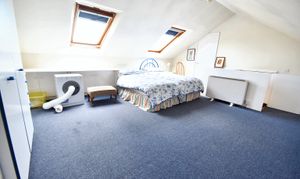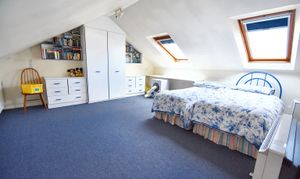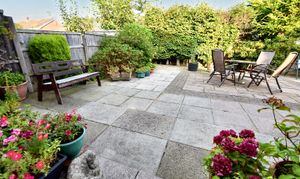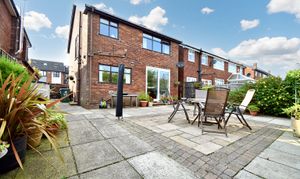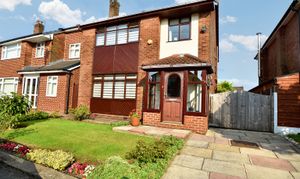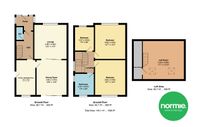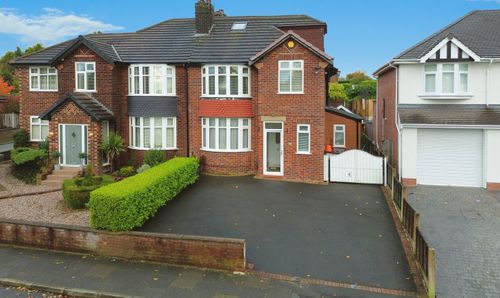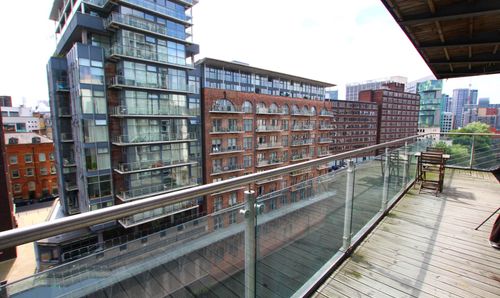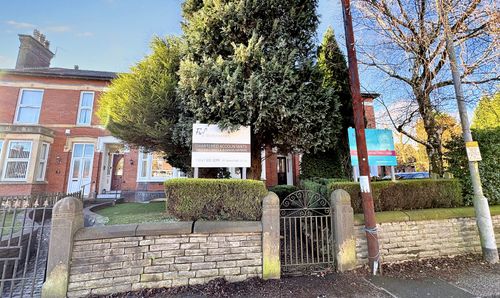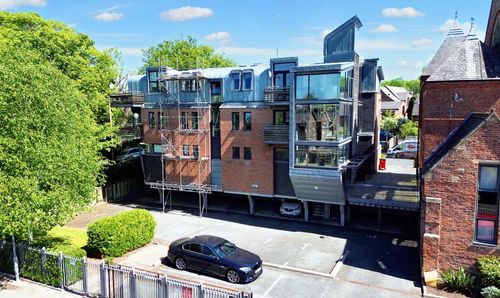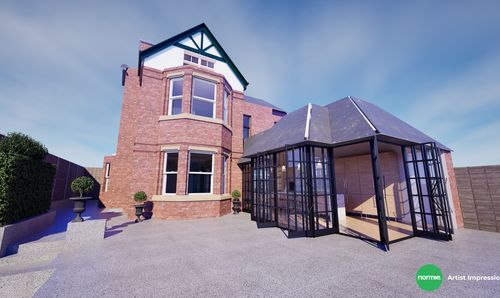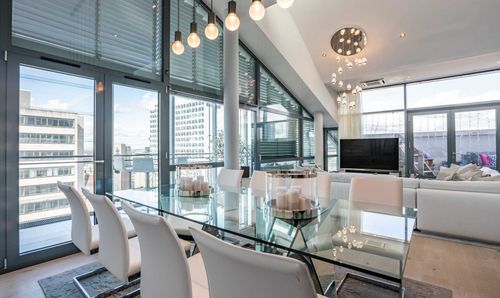3 Bedroom Detached House, Ennerdale Drive, Bury, BL9
Ennerdale Drive, Bury, BL9
Description
Introducing a well maintained 'DARE BUILT' DETACHED built 1960'S, boasting three generously proportioned bedrooms and two well-appointed reception rooms. The residence exudes a sophisticated charm with a modern touch, featuring a sleek cream gloss kitchen enhanced by some integral appliances and an instant boiling water tap ( qooker style) that cater to contemporary living needs. Ascend to the most useful loft room, offering versatile utility within the property. Nestled within, the hardwood double-glazed windows ensure a tranquil ambience, while the combination boiler, diligently serviced, guarantees optimal comfort.
Presenting this freehold property, each element speaks to a commitment to quality and practicality. The layout provides a seamless flow between living spaces, ideal for every-day living and entertaining alike. With every detail carefully considered, this residence offers a canvas brimming with potential for personalisation and expansion. Discerning buyers seeking a blend of elegance and functionality will find this property a beacon of opportunity and refinement.
EPC Rating: D
Key Features
- 'DARE BUILT' DETACHED BUILT 1960'S
- THREE BEDROOMS, TWO RECEPTION ROOMS ALL OF GOOD PROPORTION
- CREAM GLOSS MODERN KITCHEN WITH SOME INTEGRAL APPLIANCES
- LOW MAINTENANCE GOOD SIZED REAR GARDEN
- MOST USEFUL LOFT ROOM
- HARDWOOD DOUBLE GLAZED THROUGHOUT. COMBINATION BOILER ( Serviced regularly)
- FREEHOLD
Property Details
- Property type: House
- Property style: Detached
- Approx Sq Feet: 1,528 sqft
- Plot Sq Feet: 2,540 sqft
- Property Age Bracket: 1960 - 1970
- Council Tax Band: D
Rooms
Porch
Floorplans
Outside Spaces
Parking Spaces
Location
Properties you may like
By Normie Estate Agents
