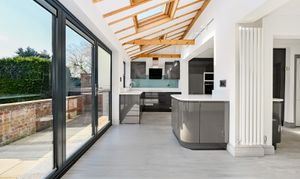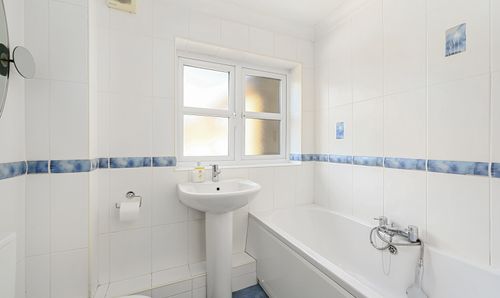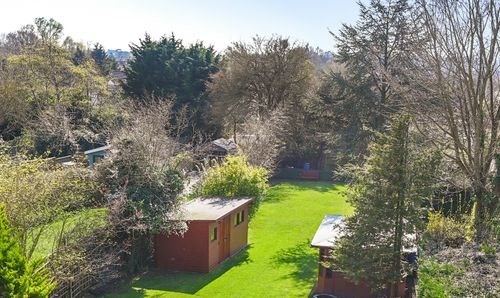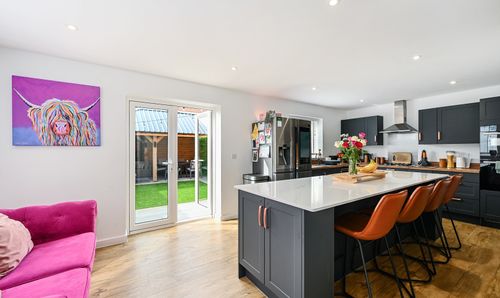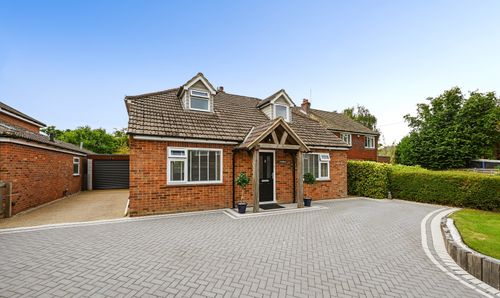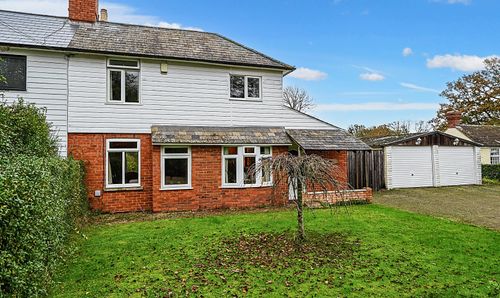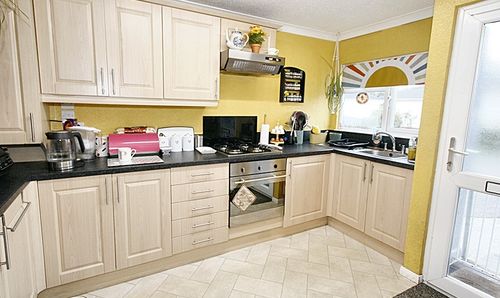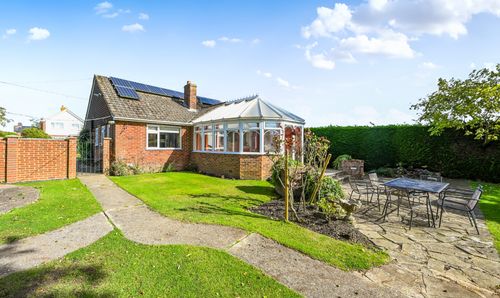Detached Property, Faversham Road, Boughton Aluph, TN25
Faversham Road, Boughton Aluph, TN25
Description
Outside, the magic continues as you step into the expansive southerly-facing rear garden – a true oasis for outdoor living enthusiasts. Lush green lawns provide the perfect canvas for outdoor activities, while the patio area beckons for al fresco dining or lounging in the sun. The highlight of the garden? A hot tub nestled in its own cabin, offering relaxation and luxury right at your doorstep. Need storage space? A timber shed and shrub and flower borders provide functionality while adding a touch of nature to the landscape. Gated side access ensures privacy and security. Car enthusiasts or families with multiple vehicles will appreciate the block-paved driveway offering parking for up to 4 vehicles, along with the convenience of a garage for additional storage or parking. Measuring 17'2 x 9'3, the garage is equipped with an up-and-over door, providing easy access. With its ideal location close to schools, public transport links to Ashford Town Centre & International Train Station, and ample living spaces, this property offers the perfect blend of comfort, convenience, and contemporary living. Picture yourself living here, embracing the tranquillity of the garden or simply revelling in the joy of calling this place home. It's time to make your dream a reality - schedule a viewing today and let this fantastic property capture your heart.
EPC Rating: C
Key Features
- NO ONWARD CHAIN
- 4 Bedroom Detached Family Home
- En-suites to 2 Bedrooms
- Popular Faversham Road location within Kennington
- Convenient Location for Schools & Public Transport Links to Ashford Town Centre & International Train Station
- Large Southerly Facing Rear Garden
- Garage with Driveway Parking for 4 Vehicles
- Lounge & Study
- Modern Kitchen/Diner with Bi-folding doors to rear garden
- Hot Tub in Cabin
Property Details
- Property type: House
- Property style: Detached
- Approx Sq Feet: 1,572 sqft
- Plot Sq Feet: 9,558 sqft
- Council Tax Band: E
Rooms
Hallway
With stairs leading to first floor, stained glass window to side, understairs recess.
View Hallway PhotosCloakroom
Low level wc, wash hand basin and obscured window to side.
Kitchen/Diner
6.53m x 4.72m
Range of gloss cupboards and drawers beneath worksurfaces with wall mounted units, window and bi-fold doors leading to rear garden, Velux windows, inset spotlights, integrated fridge/freezer and dishwasher, double eye level oven, electric hob with overhead extractor fan, 1 and half bowl sink with mixer tap and drainer.
View Kitchen/Diner PhotosEn-suite
White suite comprising low level wc, wash hand basin with mixer tap and vanity storage under, walk in shower cubicle, locally tiled walls, obscured window to side.
View En-suite PhotosFamily Bathroom
White suite comprising low level wc, pedestal wash hand basin with mixer tap, panelled bath with mixer tap and shower attachment, extractor fan, obscured window to side, inset spotlights.
View Family Bathroom PhotosSecond Floor Landing
Bedroom
6.17m x 4.78m
Carpeted with windows to front and Velux window to rear, access to eaves.
View Bedroom PhotosEn-suite
Low level wc, wash hand basin, tiled shower cubicle, locally tiled walls.
View En-suite PhotosFloorplans
Outside Spaces
Rear Garden
Southerly facing large rear garden mostly laid to lawn with patio area, hot tub housed in summer house, timber storage shed, gated side access, shrub and flower borders, pond.
View PhotosParking Spaces
Garage
Capacity: 1
Measuring 17'2 x 9'3 With up and over door and personal door leading to rear garden.
View PhotosLocation
Faversham Road is an attractive tree lined road located within Kennington, which is to the North of Ashford. The Town centre is approximately two miles away with public transport available taking you to the vibrant Town Centre and International Train Station, which enjoys regular services to central London and the continent. There are also many amenities within close proximity including hayesbank doctors' surgery, the co-op mini market and well-regarded infant, primary and secondary schools.
Properties you may like
By Skippers Estate Agents - Ashford








