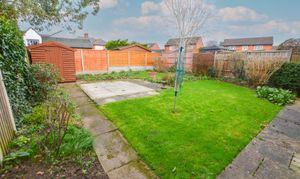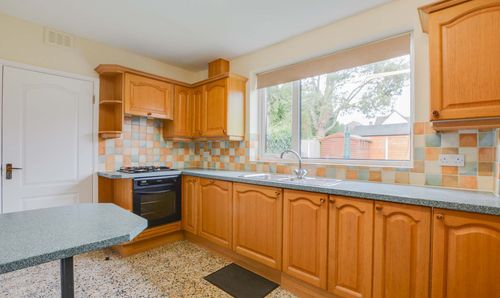5 Bedroom Detached House, St. Wolstans Close, Wigston, Leicester
St. Wolstans Close, Wigston, Leicester

Knightsbridge Estate Agents - Wigston
Knightsbridge Estate Agents, 34 Leicester Road, Wigston
Description
A fantastic opportunity to acquire an extended detached family home situated on St. Wolstans Close in the sought-after residential area of Wigston. Ideally positioned close to excellent transport links and highly regarded local schools, this property offers a well-designed layout across two floors.
The ground floor features an inviting entrance porch, a welcoming entrance hall, a lobby, a convenient downstairs WC, and a spacious through lounge, dining area, and kitchen. Upstairs, there are five well-proportioned bedrooms and a family bathroom, providing ample living space for a growing family.
The property boasts excellent kerb appeal, complete with a driveway and a garage. To the rear, you’ll find a low-maintenance garden, ideal for relaxing and entertaining during the warmer months.
EPC Rating: C
Virtual Tour
https://my.matterport.com/show/?m=gPGhw3vogbVOther Virtual Tours:
Key Features
- An Extended Detached Family Home in Wigston
- Cul-De-Sac Position, Gas Central Heating, Double Glazing
- Porch, Entrance Hall, Lobby, Downstairs WC
- Through Lounge Diner, Kitchen
- First Floor Landing
- Five Bedrooms, Family Bathroom
- Well-Maintained Rear Garden
- Driveway, Garage
Property Details
- Property type: House
- Price Per Sq Foot: £369
- Approx Sq Feet: 1,152 sqft
- Plot Sq Feet: 2,917 sqft
- Property Age Bracket: 1970 - 1990
- Council Tax Band: D
Rooms
Porch
Providing access to:
Entrance Hall
With stairs to the first-floor landing and a radiator.
Through Lounge Diner
8.03m x 3.51m
With a double-glazed bay window to the front elevation, double glazed sliding patio doors to the rear elevation, coving to the ceiling, electric fire with surround, Tv point and two radiators.
View Through Lounge Diner PhotosKitchen
4.14m x 2.90m
With a double-glazed window to the rear elevation, tiled flooring, a sink and drainer unit with a range of wall and base units with work surfaces over, tiled splashback, breakfast bar, built-in cupboard, four ring gas hob, extraction hood, oven, radiator and a door leading to:
View Kitchen PhotosLobby
With a double-glazed door leading to rear garden and door leading to:
Downstairs WC
With a double-glazed window to the side elevation and a WC.
First Floor Landing
Bedroom One
3.66m x 3.33m
With a double-glazed window to the front elevation, built-in wardrobes and a radiator.
View Bedroom One PhotosBedroom Two
3.23m x 3.02m
With a double-glazed window to the front elevation, built-in wardrobes and a radiator.
View Bedroom Two PhotosBedroom Three
4.22m x 2.21m
With a double-glazed window to the front elevation and a radiator.
View Bedroom Three PhotosBedroom Four
2.92m x 2.36m
With a double-glazed window to the rear elevation and a radiator.
View Bedroom Four PhotosBedroom Five
2.54m x 2.08m
With a double-glazed window to the front elevation and a radiator.
Bathroom
2.24m x 1.78m
With a double-glazed window to the rear elevation, bath with shower over, Wc, wash hand basin, tiled splashbacks and a radiator.
View Bathroom PhotosFloorplans
Outside Spaces
Garden
A well maintained rear garden with a patio seating area, lawn, mature and established flower beds and well-maintained borders.
View PhotosParking Spaces
Garage
Capacity: 1
With up and over door to the front elevation.
Location
The property is perfectly situated for everyday amenities within Wigston Magna, including Sainsburys and Aldi supermarkets and local schooling. Regular bus routes running to and from Leicester City Centre and Knighton Park are also within reach.
Properties you may like
By Knightsbridge Estate Agents - Wigston













































