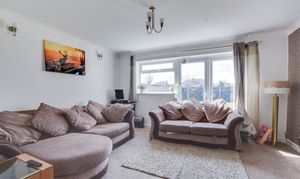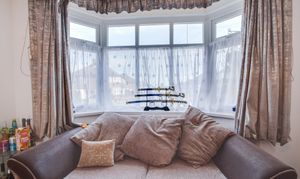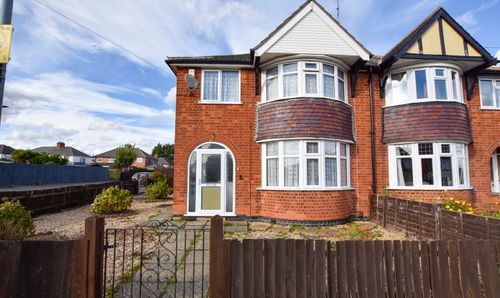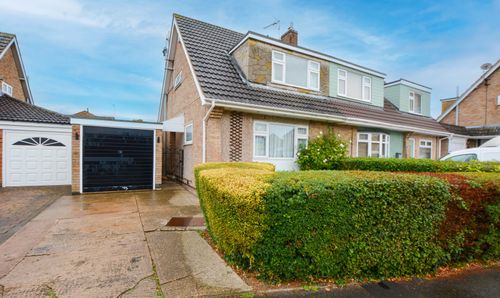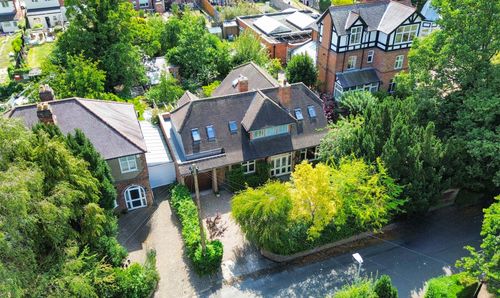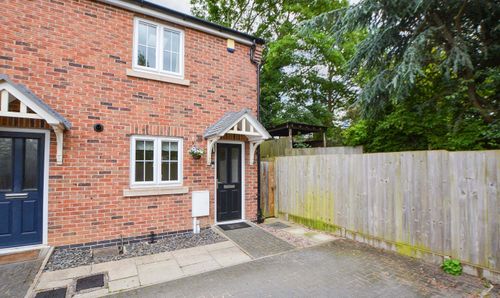4 Bedroom Detached House, Warmsley Avenue, Wigston, Leicester
Warmsley Avenue, Wigston, Leicester
Description
If you are looking for a spacious detached family home within the Wigston area this could be the one for you. The property features two spacious reception rooms, kitchen area, utility room and ground floor shower room. The first floor has three double bedrooms a box bedroom and a family bathroom. Parking is available to the front for up to three vehicles alongside a lovely rear garden. This has everything you may need for your chapter. Please call our office for further information.
The property is perfectly situated for everyday amenities within Wigston Magna, including Sainsburys and Aldi supermarkets and local schooling. Regular bus routes running to and from Leicester City Centre and Knighton Park are also within reach.
EPC Rating: E
Virtual Tour
https://my.matterport.com/show/?m=vR9taXLf2tEOther Virtual Tours:
Key Features
- Detached Property
- Two Reception Rooms
- Kitchen & Utility Room
- Ground Floor Shower Room
- Four Bedrooms
- Front & Rear Gardens
- Off Road Parking
Property Details
- Property type: House
- Approx Sq Feet: 1,819 sqft
- Plot Sq Feet: 3,175 sqft
- Property Age Bracket: 1940 - 1960
- Council Tax Band: D
Rooms
Entrance Porch
With sliding double glazed doors to the front elevation, access to entrance hall.
Entrance Hall
With single glazed window to the front elevation, single glazed door to the front elevation, stairs to first floor, meter cupboard, built-in storage cupboards, herringbone style wooden floor, radiator.
Lounge Diner
5.82m x 4.32m
With double glazed bay window to the front elevation, further double glazed window to the front elevation, laminate floor, electric fireplace with surround, two radiators.
View Lounge Diner PhotosKitchen
5.26m x 2.84m
With double glazed window to the side elevation, single glazed door to the side leading to rear garden, wall and base units with work surface over, tiled floor, part tiled walls, stainless steel sink and drainer unit, gas oven and hob with stainless steel splash back and extractor fan, boiler, radiator.
View Kitchen PhotosUtility Room
3.56m x 2.16m
With tiled floor, base units with work surface, tiled floor.
View Utility Room PhotosGround Floor Shower Room
2.31m x 2.13m
With double glazed window to the rear elevation, tiled floor, tiled walls, low-level WC, wash hand basin with storage below, shower cubicle, radiator.
View Ground Floor Shower Room PhotosReception Room Two
4.42m x 3.81m
With double glazed window and French doors to the rear elevation, carpet floor, electric fire with fire surround, radiator.
View Reception Room Two PhotosFirst Floor Landing
With double glazed window to the side elevation.
Bedroom One
6.27m x 4.39m
With double glazed windows to the rear elevation, carpet floor, two radiators.
View Bedroom One PhotosBedroom Two
4.50m x 2.29m
With double glazed window to the front elevation, carpet floor, radiator.
View Bedroom Two PhotosBedroom Three
3.38m x 3.12m
With double glazed window to the front elevation, fitted wardrobes and desk, carpet floor, radiator.
View Bedroom Three PhotosBedroom Four
2.39m x 2.13m
With double glazed window to the front elevation, carpet floor, radiator.
View Bedroom Four PhotosBathroom
2.31m x 1.80m
With double glazed window to the side elevation, tiled walls, tiled floor, low-level WC, wash hand basin with storage below, bath with shower over, wall mounted towel rail/radiator.
View Bathroom PhotosFloorplans
Outside Spaces
Front Garden
With paved pathways, pebbled area.
Rear Garden
With gate to side access, paved patio area, lawn, brick built storage shed/outbuilding, fencing to perimeter.
View PhotosParking Spaces
Driveway
Capacity: 3
Providing off road parking.
Location
Properties you may like
By Knightsbridge Estate Agents - Wigston








