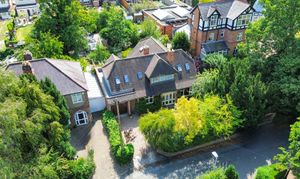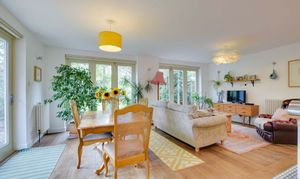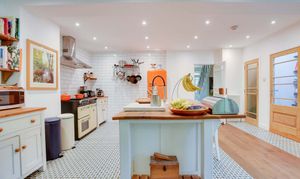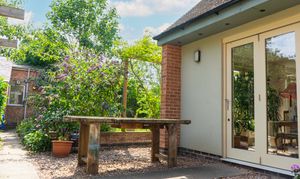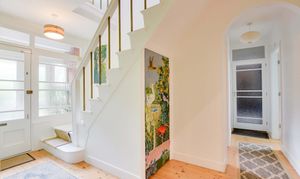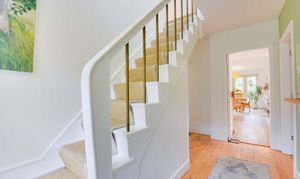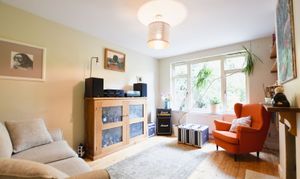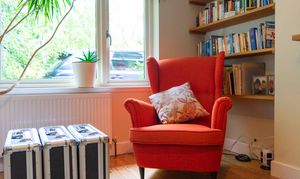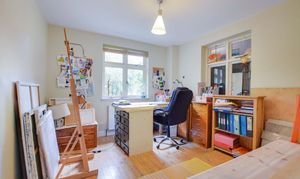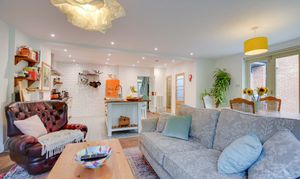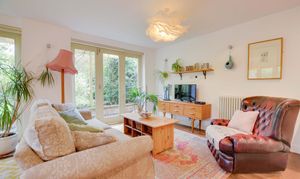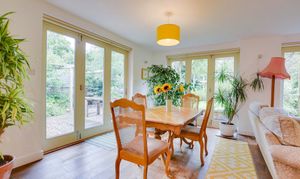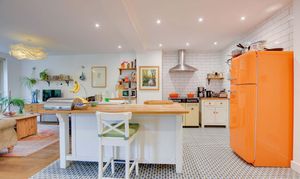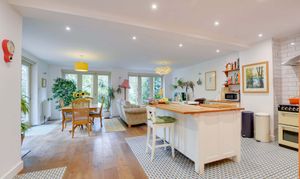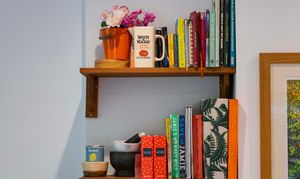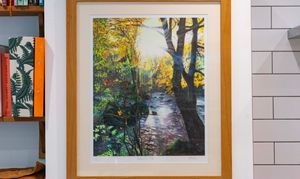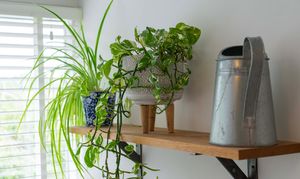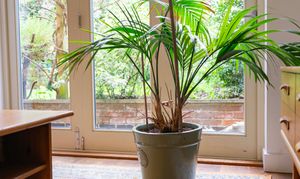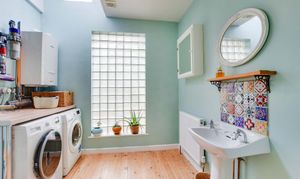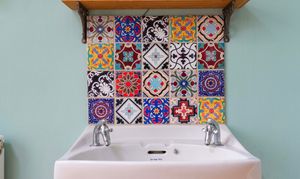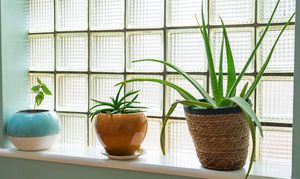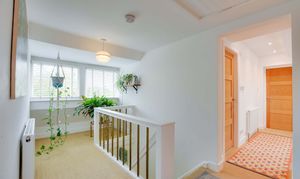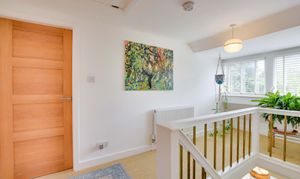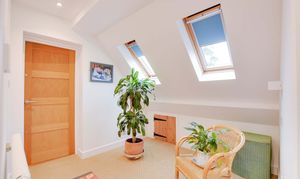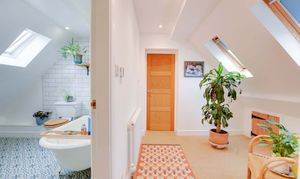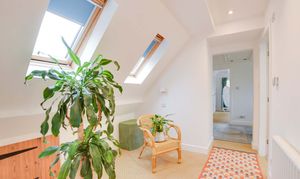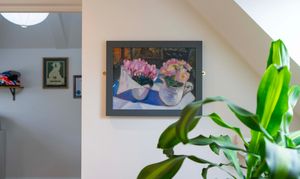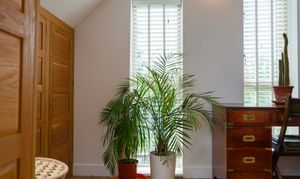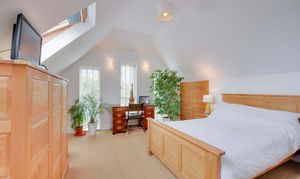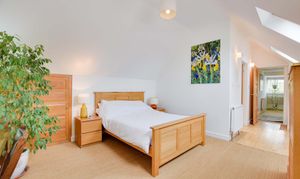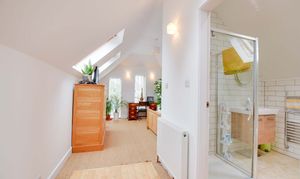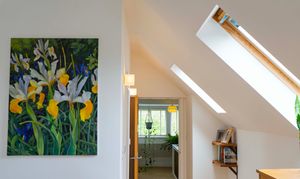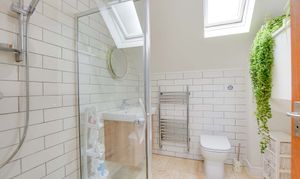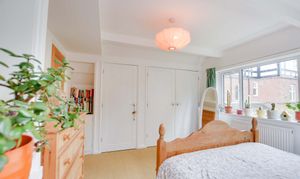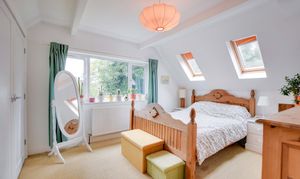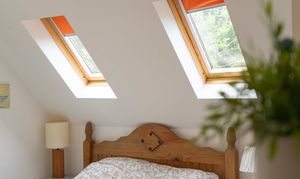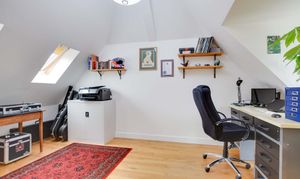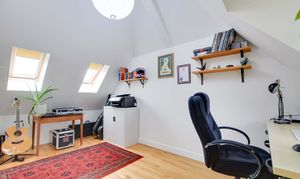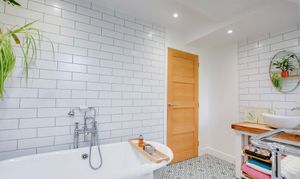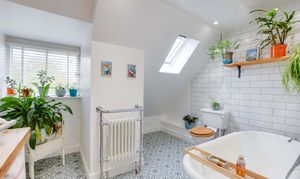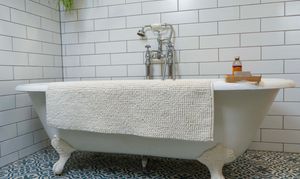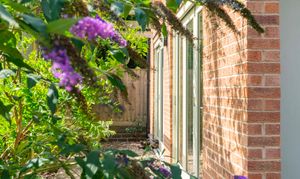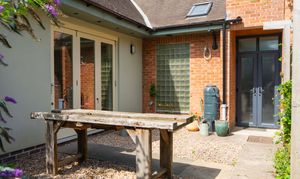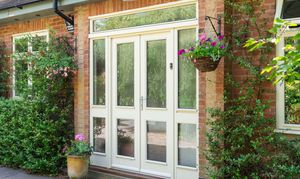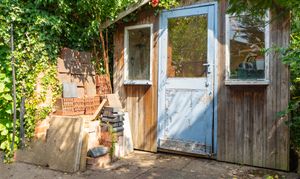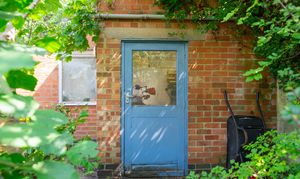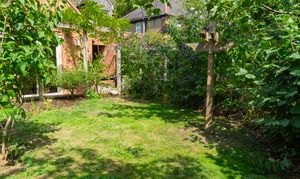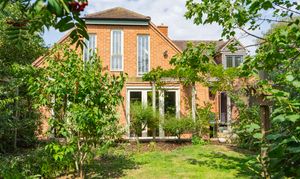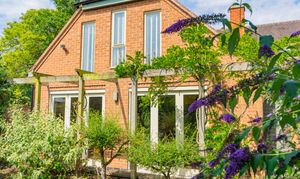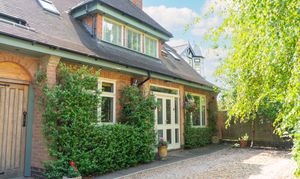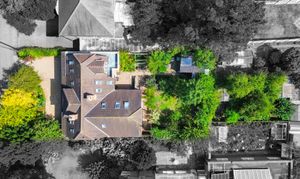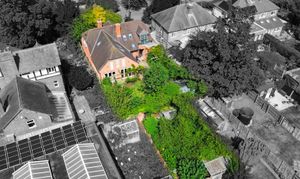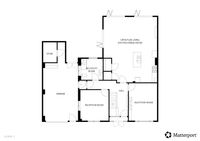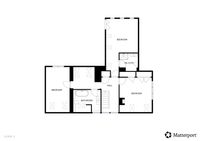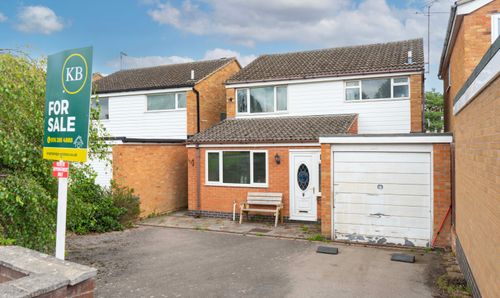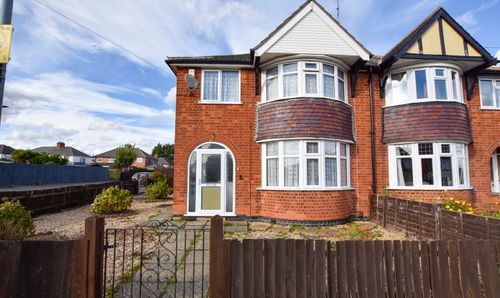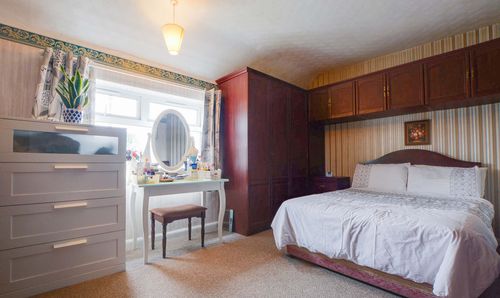3 Bedroom Detached House, Granville Road, Wigston, Leicester
Granville Road, Wigston, Leicester

Knightsbridge Estate Agents - Wigston
Knightsbridge Estate Agents, 34 Leicester Road, Wigston
Description
Located on the desirable tree-lined cul-de-sac of Granville Road is this unique and well designed detached property occupying an established and generously sized plot. The accommodation boasts well-proportioned rooms and a pleasant flow of accommodation to include an entrance hall, two reception rooms, a stunning open plan living kitchen dining room with bi-fold doors to the rear and side and a ground floor WC/utility room. The first floor has a principal bedroom with en-suite shower room, two further double bedrooms and a family bathroom. Outside enjoys an attractive frontage alongside an established rear garden with workshop/store. Parking is available via a driveway providing access to a garage with a secure store. The property retains a blend of original character with modern touches. Viewing is recommended.
The property is perfectly situated for everyday amenities within Wigston Magna, including Sainsburys and Aldi supermarkets and local schooling. Regular bus routes running to and from Leicester City Centre and Knighton Park are also within reach.
Disclaimer:
Please note that this property is held under two separate title deeds—one relating to the house and its immediate grounds, and a second covering an additional parcel of land/garden. Prospective purchasers are advised to make their own enquiries with the Land Registry or their legal representative to confirm the extent, boundaries, and any associated rights or restrictions before proceeding.
EPC Rating: D
Virtual Tour
https://my.matterport.com/show/?m=uTyA8u3o4RsOther Virtual Tours:
Key Features
- Gas Central Heating, Double Glazing, Part Under Floor Heating
- Entrance Porch, Entrance Hall
- Two Reception Rooms (reception two providing potential bedroom)
- Open Plan Living Kitchen Dining Room
- Ground Floor WC/Utility Room
- Three Double Bedrooms
- Principal En-Suite & Family Bathroom
- Established Front & Rear Gardens
- Driveway & Garage with Secure Store
- Workshop/Store to the Rear
Property Details
- Property type: House
- Price Per Sq Foot: £283
- Approx Sq Feet: 2,067 sqft
- Plot Sq Feet: 4,849 sqft
- Property Age Bracket: 1960 - 1970
- Council Tax Band: D
- Property Ipack: Key Facts for Buyers
Rooms
Entrance Porch
With an internal door to entrance hall.
Entrance Hall
With wooden floor, stairs to first floor, under stairs storage cupboard, radiator.
View Entrance Hall PhotosReception Room One
4.31m x 3.42m
With double glazed window to the front elevation, feature log burner, wooden floor, radiator.
View Reception Room One PhotosReception Room Two
3.52m x 3.24m
Providing an ideal reception room or potential further bedroom, with double glazed window to the front elevation, internal window to garage, wooden floor, radiator.
View Reception Room Two PhotosOpen Plan Living Kitchen Dining Room
7.37m x 6.25m
narrowing to 5.34 m. With two sets of bi-fold doors to the rear elevation, bi-fold doors to the side elevation, part wooden and part tiled floor, part tiled walls, centre island with ceramic sink and drainer unit, gas cooker point, stainless steel chimney hood over, two freestanding base units, cloaks cupboard, built-in pantry, inset ceiling spotlights, dining area and seating area, two traditional style radiators.
View Open Plan Living Kitchen Dining Room PhotosGround Floor WC/Utility Room
2.54m x 2.32m
With skylight window to the rear elevation, glass block window to the rear elevation, low-level WC, pedestal wash hand basin, plumbing for washing machine, wall mounted boiler, wooden floor, radiator.
View Ground Floor WC/Utility Room PhotosFirst Floor Galleried Landing
With double glazed window to the front elevation, loft access, seating area with eaves storage, two skylight windows to the rear elevation, two traditional style radiators.
View First Floor Galleried Landing PhotosBedroom One
3.84m x 6.68m
narrowing to 3.93 m. With three skylight windows to the side elevations, three double glazed windows to the rear elevation, two built-in wardrobes, vaulted ceiling, part wooden floor, radiator.
View Bedroom One PhotosEn-Suite Shower Room
2.20m x 2.10m
With skylight window to the rear elevation, spotlights, tiled shower cubicle, low-level WC, wash hand basin, tiled floor, heated chrome towel rail, under floor heating.
View En-Suite Shower Room PhotosBedroom Two
3.87m x 3.45m
With double glazed window to the side elevation, two skylight windows to the front elevation, built-in double wardrobe and one single wardrobe, eaves storage, decorative alcove, radiator.
View Bedroom Two PhotosBedroom Three
5.65m x 2.83m
With two skylight windows to the front elevation, French doors to the rear elevation leading to a balcony, vaulted ceiling, wooden floor, radiator.
View Bedroom Three PhotosBathroom
3.21m x 3.06m
With double glazed window to the front elevation, skylight window to the front elevation, roll top bath with mixer tap shower attachment, wash hand basin, low-level WC, spotlights, extractor fan, traditional style radiator, chrome towel rail, under floor heating.
View Bathroom PhotosFloorplans
Outside Spaces
Front Garden
Paved and gravelled front with established trees and shrubs providing privacy.
View PhotosRear Garden
With paved and gravelled patio areas, pergola, mature Wisteria, outside lighting, outside tap, lawn, established mature flowerbeds, shrubs and trees, workshop and store with power and lighting, archway and gated access leading to a further lawn area with mature shrubs and trees, shed, fencing to perimeter.
View PhotosParking Spaces
Driveway
Capacity: 2
Please note that parking is subject to vehicle size. Prospective purchasers should ensure the dimensions are suitable for their vehicle before relying on it for parking purposes.
Garage
Capacity: 1
6.43 m x 3.78 m. With roll up door to the front elevation, door to the front elevation, French doors to the rear elevation, power and lighting, secure store room. Please note that parking within the garage is subject to vehicle size. Prospective purchasers should ensure the dimensions are suitable for their vehicle before relying on it for parking purposes.
Location
Properties you may like
By Knightsbridge Estate Agents - Wigston
