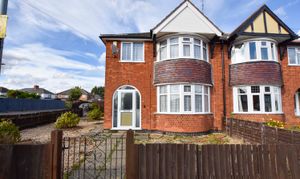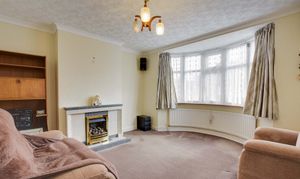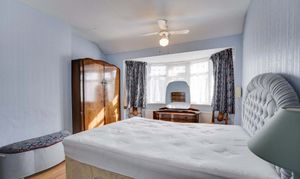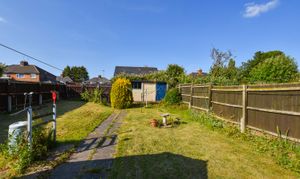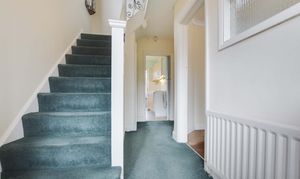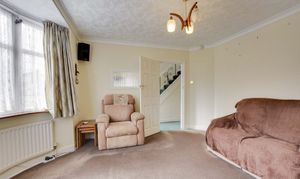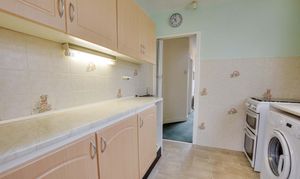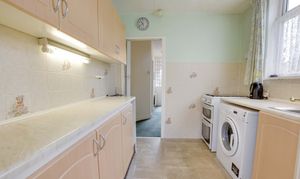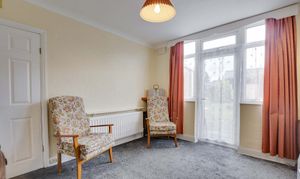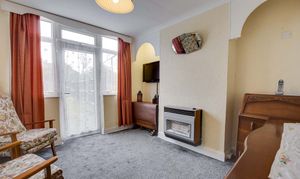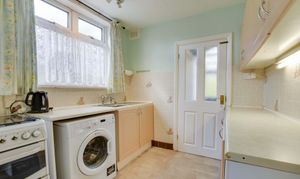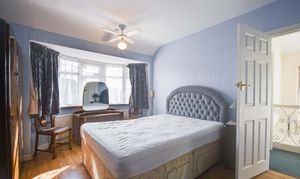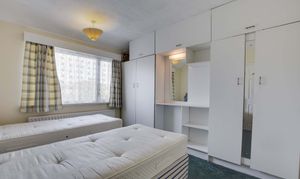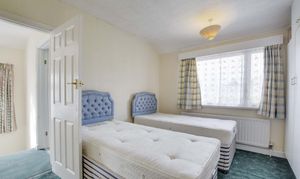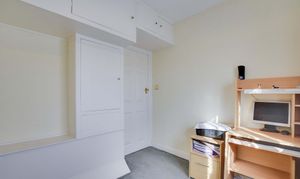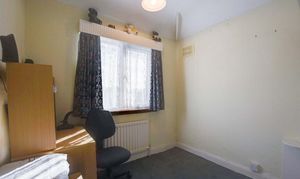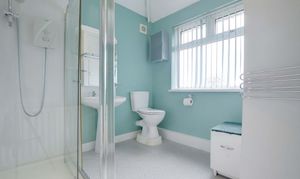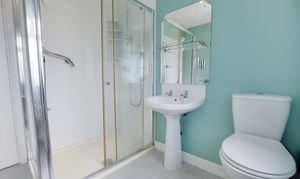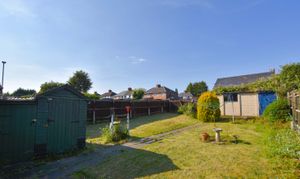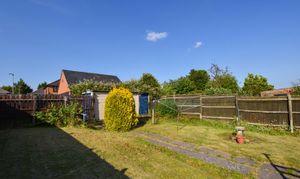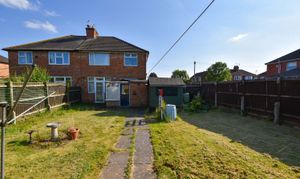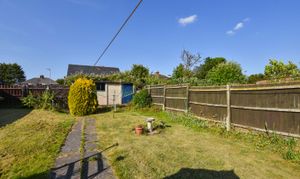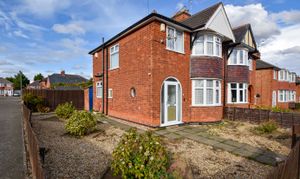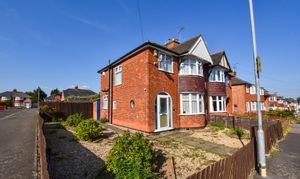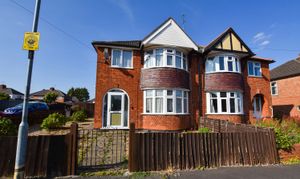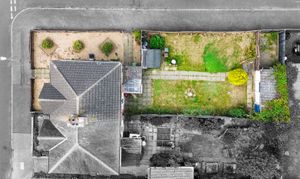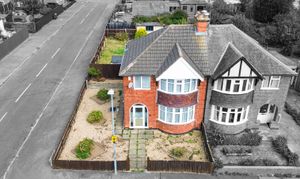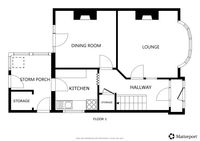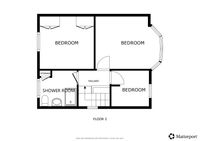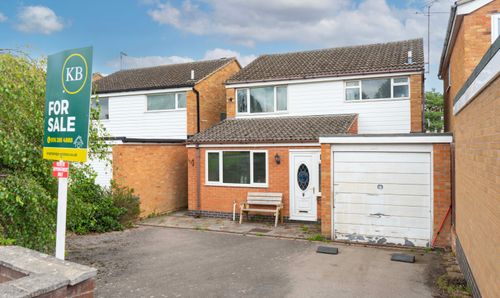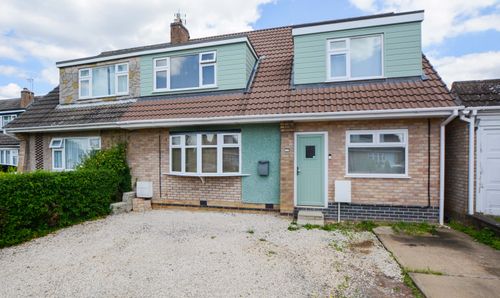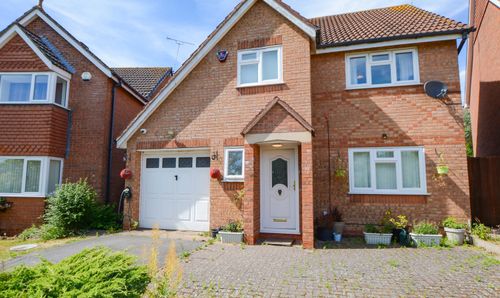3 Bedroom Semi Detached House, Edward Avenue, Braunstone Town, Leicester
Edward Avenue, Braunstone Town, Leicester

Knightsbridge Estate Agents - Wigston
Knightsbridge Estate Agents, 34 Leicester Road, Wigston
Description
Offered to the market with No Upward Chain is this three bedroom semi-detached property enjoying a corner plot position. Presenting an entrance hall, lounge with bay window, a dining room, kitchen and storm porch. The first floor has three bedrooms and a shower room. The property is lit by natural light and has ample storage, providing an ideal home. Externally are front and rear gardens, great for those warmer months alongside a garage and off road parking situated to the rear.
The property is conveniently situated for Fosse Park Retail Park with its shops, pharmacy and eateries and regular buses running to and from Leicester City Centre, with Enderby Park and Ride a short distance away. The property is also conveniently located for M1 & M69 motorway junctions, Fosse Retail Park and Meridian Leisure Park with popular restaurants, cinema and leisure facilities.
Under Section 21 of the Estate Agents Act 1979, we are obliged to point out to prospective purchasers that the vendors are connected to Knightsbridge Investments and Asset Management Limited trading as Knightsbridge Estate Agents & Valuers.
EPC Rating: E
Virtual Tour
https://my.matterport.com/show/?m=EyzGocimeUKOther Virtual Tours:
Key Features
- No Upward Chain
- Corner Plot
- Two Reception Rooms
- Kitchen with Access to Storm Porch
- Three Bedrooms
- Shower Room
- Front & Rear Gardens
- Driveway, Garage
Property Details
- Property type: House
- Price Per Sq Foot: £325
- Approx Sq Feet: 893 sqft
- Plot Sq Feet: 3,627 sqft
- Property Age Bracket: 1970 - 1990
- Council Tax Band: B
- Property Ipack: Key Facts for Buyers
Rooms
Entrance Porch
With double glazed door and windows to the front elevation, carpet floor.
Entrance Hall
With single glazed door and windows to the front elevation, single glazed porthole style window to the side elevation, carpet floor, stairs to first floor, under stairs pantry, radiator.
View Entrance Hall PhotosLounge
3.90m x 3.48m
Measurement up to bay window. With double glazed bay window ot the front elevation, carpet floor, gas fire with surround, tiled inset and hearth, radiator.
View Lounge PhotosDining Room
3.33m x 3.49m
With double glazed windows and door to the rear elevation, gas fire, carpet floor, back boiler within chimney breast, radiator.
View Dining Room PhotosKitchen
2.43m x 2.38m
With double glazed window to the side elevation, wall and base units with work surface over, part tiled walls, vinyl floor, sink and drainer unit, plumbing for washing machine, gas cooker point, radiator.
View Kitchen PhotosStorm Porch
3.07m x 2.26m
With single glazed windows to the side and rear elevations, single glazed door to the rear elevation, door leading to front garden, storage cupboard, carpet floor.
First Floor Landing
With double glazed window to the side elevation, loft access, carpet floor.
Bedroom One
3.47m x 3.35m
Measurement up to bay window. With double glazed bay window to the front elevation, laminate floor, radiator.
View Bedroom One PhotosBedroom Two
3.49m x 3.32m
Measurement into wardrobes. With double glazed window to the rear elevation, fitted wardrobes with box cupboards over and dressing table, carpet floor, radiator.
View Bedroom Two PhotosBedroom Three
2.46m x 2.40m
With double glazed window to the front elevation, fitted storage cupboards, carpet floor, radiator.
View Bedroom Three PhotosShower Room
2.41m x 2.29m
With double glazed window to the rear elevation, vinyl floor, shower cubicle, low-level WC, wash hand basin with mirror over, storage cupboard, radiator.
View Shower Room PhotosFloorplans
Outside Spaces
Front Garden
With paved pathway, gravelled areas, flowerbeds and shrubs, gate to storm porch.
View PhotosRear Garden
With paved patio area, lawn, flowerbeds and shrubs, shed, access to the garage situated to the rear, fencing to perimeter.
View PhotosParking Spaces
Garage
Capacity: 1
Situated to the rear. Please note that parking within the garage is subject to vehicle size. Prospective purchasers should ensure the dimensions are suitable for their vehicle before relying on it for parking purposes.
Off street
Capacity: 1
Situated to the rear of the front of the garage. Please note that parking within the garage is subject to vehicle size. Prospective purchasers should ensure the dimensions are suitable for their vehicle before relying on it for parking purposes.
Location
Properties you may like
By Knightsbridge Estate Agents - Wigston
