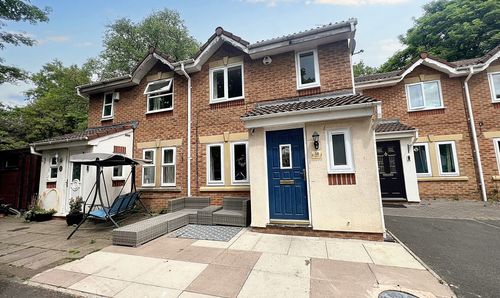Book a Viewing
To book a viewing for this property, please call Hills | Salfords Estate Agent, on 0161 707 4900.
To book a viewing for this property, please call Hills | Salfords Estate Agent, on 0161 707 4900.
3 Bedroom Detached House, Tenbury Close, Salford, M6
Tenbury Close, Salford, M6

Hills | Salfords Estate Agent
Hills Residential, Sentinel House Albert Street
Description
WOW! Take a look at this STUNNING Three Bedroom Detached Property, Tastefully Decorated Throughout, Complete with a Summerhouse and a Landscaped Garden!
This beautifully presented property is a rare find! Boasting high end finishes and a convenient location – could this be your next move?
As you enter the property you go into a porch, which leads to the beautifully presented lounge – complete with a feature fireplace. Towards the rear of the property, there is modern kitchen diner, with patio doors to the rear.
Upstairs, there are three well-proportioned bedrooms and a modern, three-piece family bathroom. Externally, there is a driveway to the side for several cars. To the side and rear there is a stylish, landscaped garden. At the rear you will also find a fantastic summerhouse, which is complete with electric, a bar area and is also currently used as a home cinema!
Properties in this location are also popular due to the close access into Salford Quays & Media City, which boasts a fine array of bars, shops and restaurants. Amenities are also found within walking distance at Salford Shopping Centre. There are also excellent transport links into Manchester City Centre.
Early viewing is highly recommended – properties of this calibre don’t stay on the market for long – get in touch to secure your viewing today!
EPC Rating: D
Key Features
- Stunning Three Bedroom Detached Property
- Boasting a Summerhouse with Electric, Currently Used as as Bar and a Home Cinema!
- Within Walking Distance of Salford Quays & Media City
- Stylish Lounge with a Feature Fireplace
- Modern Kitchen Diner with Patio Doors to the Rear
- Three Well-Proportioned Bedrooms, Main Bedroom Featuring Fitted Wardrobes
- Modern Three-Piece Family Bathroom
- Beautifully Presented, Landscaped Garden to the Rear Including Outdoor Kitchen Area with Outdoor Sockets, GRP Garage Used for Storage
- Driveway to the Side Providing Off-Road Parking
- Close to Amenities, Local Schooling and Buile Hill Park
Property Details
- Property type: House
- Plot Sq Feet: 2,207 sqft
- Council Tax Band: B
- Tenure: Leasehold
- Lease Expiry: 06/09/2992
- Ground Rent:
- Service Charge: Not Specified
Rooms
Entrance Hallway
Lounge
4.91m x 2.98m
Kitchen / Diner
3.94m x 2.90m
Landing
Bedroom One
2.97m x 2.64m
Bedroom Two
3.25m x 1.96m
Bedroom Three
2.28m x 1.92m
Bathroom
1.94m x 1.84m
Floorplans
Location
Properties you may like
By Hills | Salfords Estate Agent






