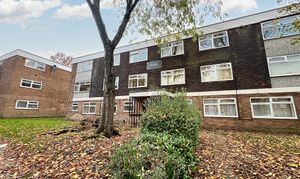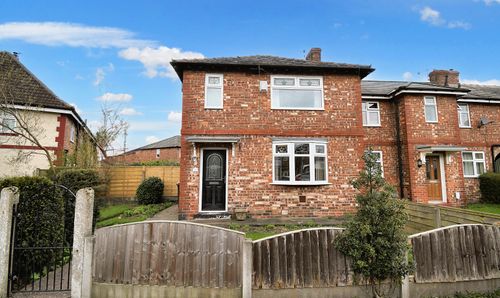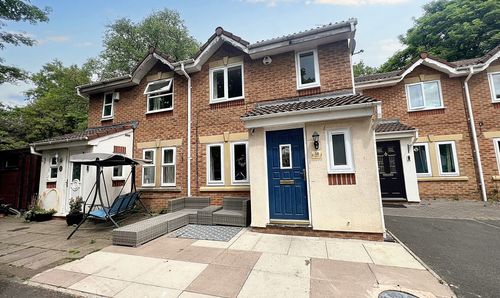Book a Viewing
To book a viewing for this property, please call Hills | Salfords Estate Agent, on 0161 707 4900.
To book a viewing for this property, please call Hills | Salfords Estate Agent, on 0161 707 4900.
2 Bedroom Flat, Perth House, Monton Lane, Eccles, M30
Perth House, Monton Lane, Eccles, M30

Hills | Salfords Estate Agent
Hills Residential, Sentinel House Albert Street
Description
* OFFERED FOR SALE BY HILLS PROPERTY AUCTIONS * A PERFECT FIRST HOME or INVESTMENT! * Deceptively SPACIOUS and ideally located within WALKING DISTANCE of many local amenities & excellent transport links, this FANTASTIC apartment features 2 GENEROUS DOUBLE BEDROOMS, 2 RECEPTION ROOMS, a SEPARATE KITCHEN, and fitted modern bathroom. Benefitting from ample storage throughout, the property sits within well maintained gardens and also offers private RESIDENTS PARKING. COULD THIS BE THE ONE FOR YOU? CALL US NOW TO BOOK A VIEWING!
* BID NOW! - AUCTION END DATE - 2PM ON MONDAY 9th OF JUNE 2025 *
Offered for sale by Hills Property Auctions. Should you view, offer, or bid on the property, your information will be shared with the Auctioneer, Hills Property Auctions. This method of auction requires both parties to complete the transaction within 56 days of the draft contract of sale being received by the buyers solicitor. This time allows buyers to purchase with mortgage finance where necessary. The buyer is required to sign a reservation agreement and make payment of a non-refundable Reservation Fee. This being 3% of the purchase price including VAT, subject to a minimum of £3,600 including VAT. The Reservation Fee is paid in addition to, and does not constitute part of the purchase price, however may be considered as part of the chargeable consideration for the property in the calculation for stamp duty liability. Buyers will be required to provide proof of how the purchase will be funded along with ID for verification. This property benefits from a Buyer Information Pack which is a collection of documents & information relating to the property. The documents may not tell you everything you need to know about the property, and therefore you are advised to complete your own due diligence prior to bidding. A sample copy of the Reservation Agreement and Terms & Conditions of the sale are also contained within this pack. Any potential buyer may purchase a copy of the Buyer Information Pack at a cost of £99.00 including VAT. The property is subject to an undisclosed Reserve Price. Both the Reserve Price and Starting Bid may change without notice. To place a bid or for any further information please contact the Auction Coordinator.
EPC Rating: E
Virtual Tour
https://www.youtube.com/shorts/y2FpzR6TVWwKey Features
- * OFFERED FOR SALE BY HILLS PROPERTY AUCTIONS *
- CHAIN-FREE
- 2 GENEROUS DOUBLE BEDROOMS WITH FITTED WARDROBES
- 2 RECEPTION ROOMS
- SEPARATE FITTED KITCHEN & MODERN BATHROOM
- POSITIONED ON THE SECOND FLOOR OF A WELL MAINTAINED BLOCK
- LOCATED IN THE CENTRE OF ECCLES WITHIN WALKING DISTANCE OF MANY LOCAL AMENITIES & EXCELLENT TRANSPORT LINKS
- * BID NOW! - AUCTION END DATE - 2PM ON MONDAY 9th OF JUNE 2025 *
Property Details
- Property type: Flat
- Plot Sq Feet: 904 sqft
- Property Age Bracket: 1960 - 1970
- Council Tax Band: A
- Tenure: Leasehold
- Lease Expiry: 21/08/2988
- Ground Rent: £10.00 per year
- Service Charge: £500.00 per year
Rooms
Entrance Hallway
Complete with a ceiling light point, telecom, electric radiator and two storage cupboards. Fitted with carpet flooring.
Lounge
4.06m x 4.06m
Featuring an electric fire. Complete with a ceiling light point and fan, two double glazed windows and electric radiator. Fitted with carpet flooring.
Dining Room
3.25m x 2.79m
Complete with a ceiling light point, double glazed window and electric radiator. Fitted with carpet flooring.
Kitchen
3.45m x 2.79m
Featuring complementary wall and base units with integral stainless steel sink. Space for a fridge freezer, cooker and washer. Complete with a ceiling light point, double glazed window and storage cupboard. Fitted with part tiled walls and lino flooring.
Bedroom One
3.96m x 3.15m
Featuring fitted wardrobes. Complete with a ceiling light point, double glazed window and carpet flooring.
Bedroom Two
3.45m x 3.15m
Featuring a fitted wardrobe. Complete with a ceiling light point, double glazed window and electric radiator. Fitted with carpet flooring.
Bathroom
2.77m x 2.06m
Featuring a three piece suite including a bath with electric shower over, hand wash basin and W.C. Complete with a ceiling light point, double glazed window and electric radiator. Fitted with part tiled walls and lino flooring.
External
Featuring clean communal areas with secure buzzer entry. Residents parking and well kept communal gardens.
Floorplans
Location
Patricroft within the M30 postcode is well commutable to and from via the M60 & M62 motorway links alongside multiple bus, train & tram routes allowing you to reach many area including Media City, Salford City Centre & Manchester Centre. Houses within this area are situated within walking distance to Eccles town Centre & The Trafford Centre. The area benefits from scenic walks down the Manchester Ship Canal & the River Irwell. There are both OFSTED rated Good and Outstanding educational & child care settings making this the ideal area for some families. Patricroft benefits from local supermarkets such as Lidl, Aldi, Morrisons, West One Retail Park and many local Mini Markets and takeaway shops. Eccles recreation Ground offers an outdoor green space and playing area as well as an outdoor gym.
Properties you may like
By Hills | Salfords Estate Agent







