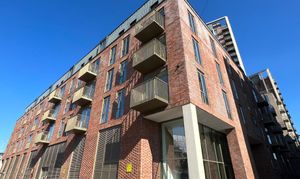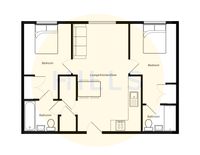Book a Viewing
To book a viewing for this property, please call Hills | Salfords Estate Agent, on 0161 707 4900.
To book a viewing for this property, please call Hills | Salfords Estate Agent, on 0161 707 4900.
2 Bedroom Flat, Hulme Street, Salford, M5
Hulme Street, Salford, M5

Hills | Salfords Estate Agent
Hills Residential, Sentinel House Albert Street
Description
***SOLD WITH TENANTS IN SITU, WITH A RENTAL INCOME OF £1550PCM** This two bedroom ultra-modern apartment is nestled amidst the dynamic surroundings of the vibrant The Crescent in Salford, this sophisticated two bedroom apartment offers a prime investment opportunity
Perfectly positioned a mere stone's throw from the esteemed Salford University, this residence boasts convenient access to various renowned educational and cultural amenities. Moreover, the property's proximity to both Salford Crescent and Salford Central Railway Stations ensures effortless connectivity within the city and beyond. Beyond the private quarters, residents are greeted by a stylish and modern foyer that sets the tone for the rest of this tastefully appointed apartment.
With two generously proportioned double bedrooms, each accompanied by luxurious en-suites and fitted wardrobes, this apartment epitomises comfort and style.
The open-plan kitchen and living space exudes a contemporary charm with its neutral decor, offering a welcoming ambience for relaxation and entertainment. The modern kitchen, complete with integrated fridge/freezer, washing machine and dishwasher and is as functional as it is stylish, catering to the needs of culinary enthusiasts and casual diners alike.
For those seeking a lively urban experience, the property's location in the heart of Salford's rejuvenated area, known as The Crescent, ensures prime access to a thriving array of bars, restaurants, and clubs, all just a brief 6-minute walk away into the City Centre. This prime location not only offers an exciting social scene but also promises a diverse range of cultural and leisure activities to cater to every interest and inclination.
In conclusion, this meticulously designed two bedroom, two bathroom apartment presents an unparalleled opportunity for those seeking a sophisticated urban lifestyle within the vibrant surroundings of Salford's cultural and educational hub. With its impeccable amenities, modern aesthetics, and advantageous location, this property stands as a testament to refined city living at its finest.
EPC Rating: B
Virtual Tour
https://www.youtube.com/shorts/Pym-COo468UKey Features
- Situated In The Vibrant and Rejuvenated Area of Salford Dubbed The Crescent
- A Stones Throw From Salford University
- 10 Minutes Walk To Salford Crescent and Salford Central Railway Stations
- Two Spacious Double Bedrooms Both With Ensuites and Fitted Wardrobes
- Acces To The Swimming Pool, Gym, Cinema Room and 24 Hour Concierge
- A Stylish and Modern Foyer
- Modern Open Plan Kitchen and Living Space With Neutral Decor
- Modern Kitchen With Integrated Appliances
- Thriving Bars, Restaurants and Clubs Are a few Minute Walk Away Into The City Centre
Property Details
- Property type: Flat
- Price Per Sq Foot: £363
- Approx Sq Feet: 689 sqft
- Plot Sq Feet: 30,677 sqft
- Property Age Bracket: 2010s
- Council Tax Band: C
- Property Ipack: Additional Information
- Tenure: Leasehold
- Lease Expiry: 05/10/2270
- Ground Rent: £250.00 per year
- Service Charge: £3,468.18 per year
Rooms
Lounge / Kitchen / Diner
6.98m x 5.04m
Featuring modern wall and base units with stainless steel sink and mixer tap. Integral fridge freezer, dishwasher and washing machine. Complete with ceiling spotlights, double glazed window and storage heaters. Lounge fitted with carpet flooring. Kitchen fitted with tiled flooring.
Storage / Boiler Cupboard
Bathroom
1.93m x 2.11m
Featuring a three-piece suite including bath, hand wash basin and W.C. Complete with ceiling spotlights, tiled walls and flooring.
Bedroom One
5.08m x 2.83m
Complete with ceiling spotlights, floor to ceiling windows, fitted wardrobes and heater. Fitted with carpet flooring.
En suite
2.09m x 1.73m
Featuring a three-piece suite including shower cubicle, hand wash basin and W.C. Complete with ceiling spotlights, tiled walls and flooring.
Bedroom Two
4.71m x 2.95m
Complete with ceiling spotlights, floor to ceiling windows, fitted wardrobes and heater. Fitted with carpet flooring.
Floorplans
Location
Properties you may like
By Hills | Salfords Estate Agent




