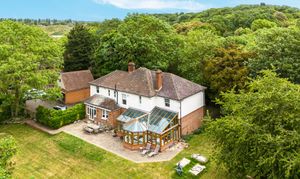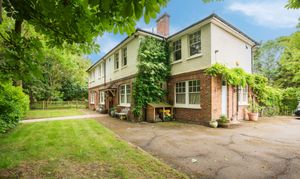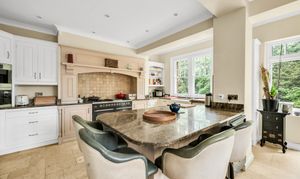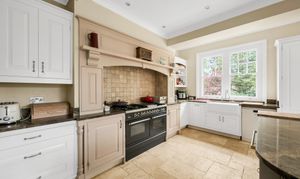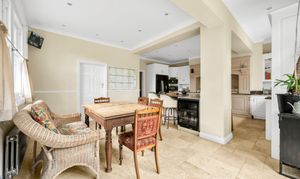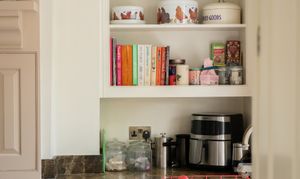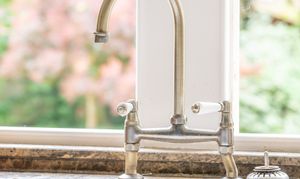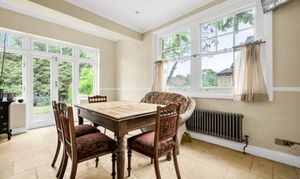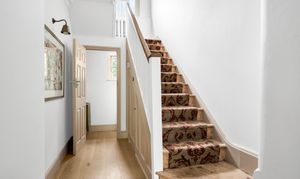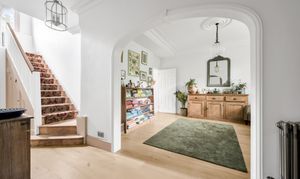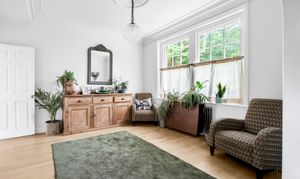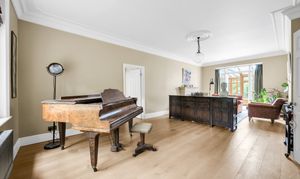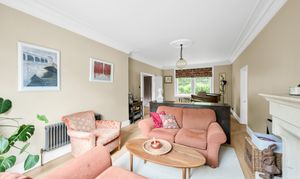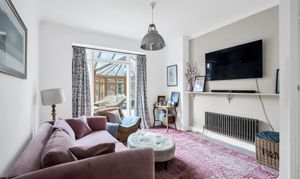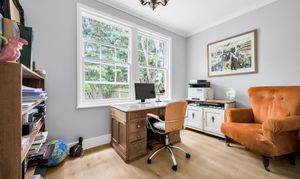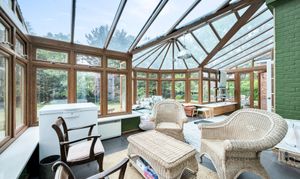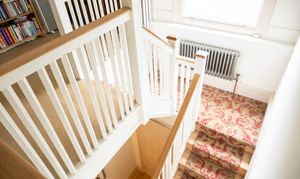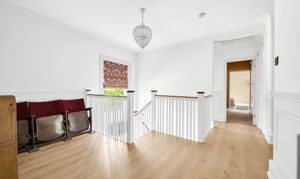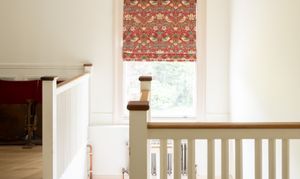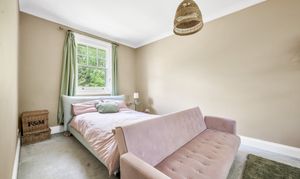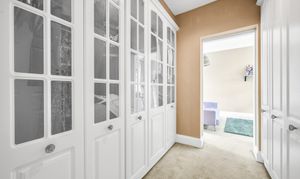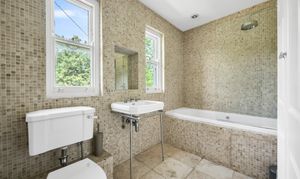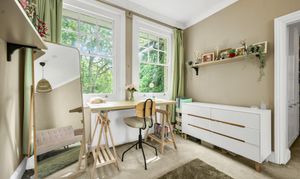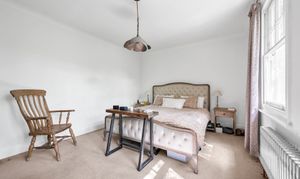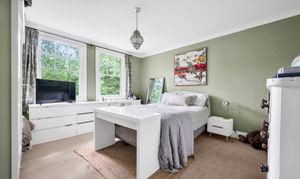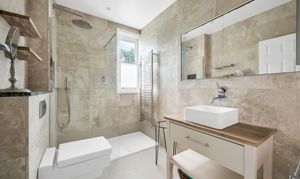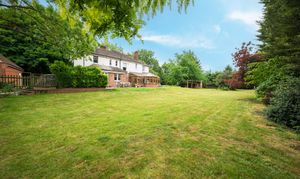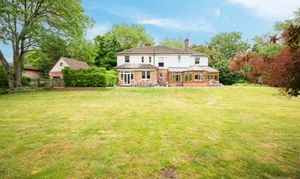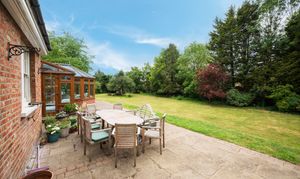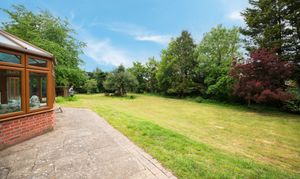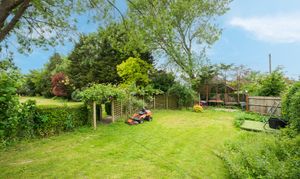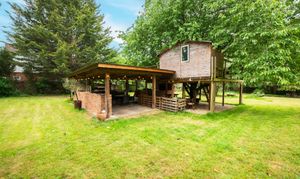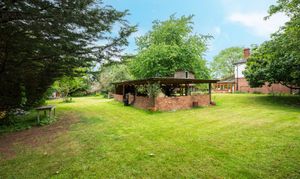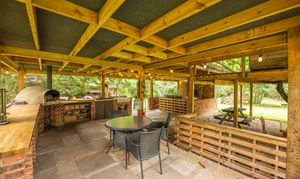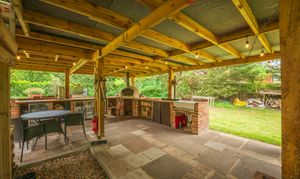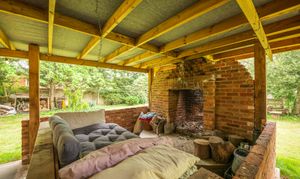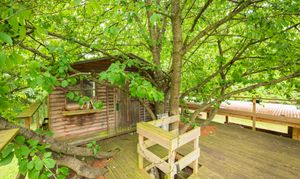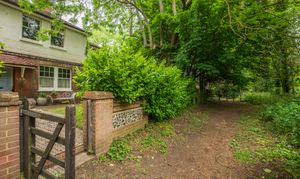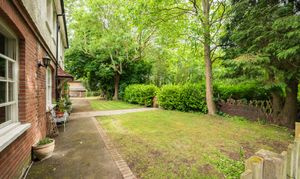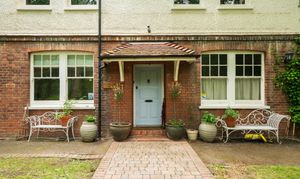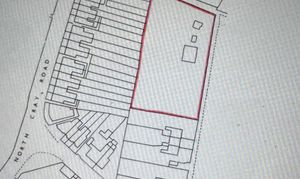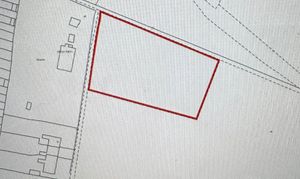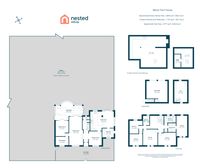Book a Viewing
To book a viewing for this property, please call Nested Sidcup, on 0203 886 2357.
To book a viewing for this property, please call Nested Sidcup, on 0203 886 2357.
5 Bedroom Detached House, Manor Road, Bexley, DA5
Manor Road, Bexley, DA5
.png)
Nested Sidcup
Fora, 9 Dallington Street, London
Description
Enviably situated in the heart of sought after Bexley Village, this exceptional five double bedroom detached family home enjoying a sought after location on a 1.8 acre plot, boasting gated driveway parking, glorious secluded garden with external kitchen/entertaining area, and a garage with first floor annexe space.
Much improved and superbly appointed to a very high standard by the current owners, the property provides expansive accommodation laid out over two floors, with stylish interiors, neutral finish, character appeal and modern design. Flowing living space creates the perfect blend of luxury and convenience, ideal for modern family life with an emphasis on the outdoors, highlighted by the beautiful grounds and bespoke external additions. Features include four breath-taking and versatile reception rooms (one double length), an impressive and well equipped kitchen/diner with doors onto the garden, separate utility room, large sunny conservatory, two luxury bath/shower rooms plus guest WC, principal bedroom with well equipped dressing room, gas central heating, double glazing, ample inbuilt storage and quality floor coverings.
Accommodation comprises entrance hall with turning staircase rising to the first floor and access to a ground floor WC, leading into the beautiful dual aspect reception room with ample space for relaxing and entertaining, and double doors to the rear onto the conservatory. Three further reception rooms provide fantastic additional space, with plenty of room for all the family and options for home office, playroom, and formal dining room as desired. To the rear of the property, the well equipped open plan kitchen/diner is flooded with natural light from dual aspect windows and double doors spilling out onto the external patio and garden beyond. The kitchen area itself comprises a quality range of matching wall and base units with work surfaces and central island/breakfast bar incorporating inset sink unit, range style cooker with overhead extractor, and further integrated appliances. A separate utility room provides additional work and appliance space. To the first floor, there are five generously sized bedrooms - with fitted dressing room to the principal bedroom - plus two family bathrooms with luxury fittings.
Externally, the wonderful gardens provide an oasis of tranquillity and the perfect space for al fresco entertaining, with a fully fitted outdoor covered entertaining area, featuring an external kitchen with pizza oven, brick built fireplace and a raised deck/tree house and summerhouse. The gardens cover a large 1.8 acre plot, including a parcel of open woodland, with areas of patio and lawn punctuated by well stocked beds filled with mature shrubs and thoughtful planting. A detached double garage with first floor annexe space adds a further appealing and versatile living space, with potential for full conversion, subject to the normal planning consents.
The property is pleasantly located in the centre of Bexley Village, enjoying the convenience of the local amenities set against the beauty of the surrounding conservation area. Bexley station is within a short distance, providing excellent links into Central London and the area is well served by an array of independent shops, cafes and amenities, as well as excellent local schools.
Viewings are highly recommended. Please contact Nested today to arrange a viewing
EPC Rating: D
Virtual Tour
https://www.instagram.com/p/DLVENpUtA48/Key Features
- Stunning Detached Family Home
- Sought After Bexley Village Location
- 1.8 Acre Plot Including Woodland
- Glorious Garden with External Kitchen/Entertaining Area
- Gated Driveway and Garage with Annexe Space
- Close to Bexley Station, Schools and Amenities
Property Details
- Property type: House
- Price Per Sq Foot: £355
- Approx Sq Feet: 4,777 sqft
- Council Tax Band: H
Floorplans
Outside Spaces
Garden
Front Garden
Rear Garden
Parking Spaces
Double garage
Capacity: 4
Secure gated
Capacity: 6
Location
Properties you may like
By Nested Sidcup
