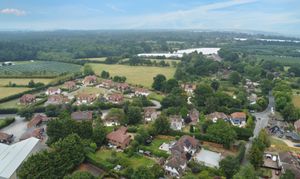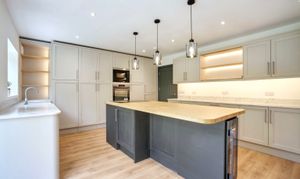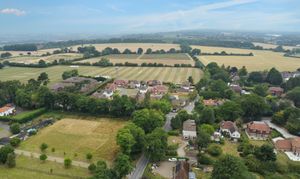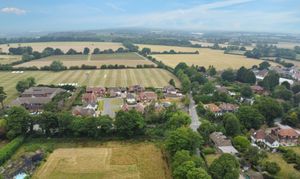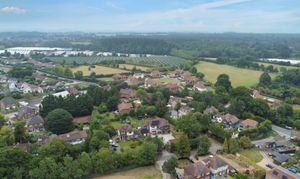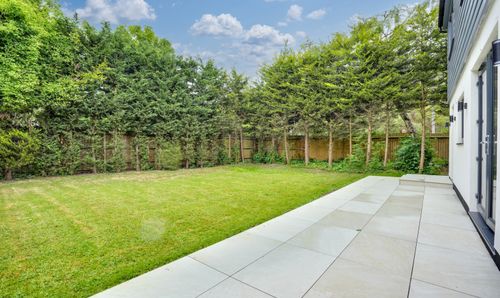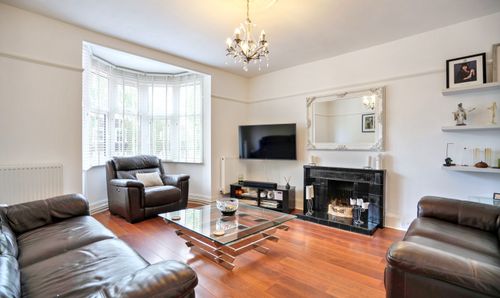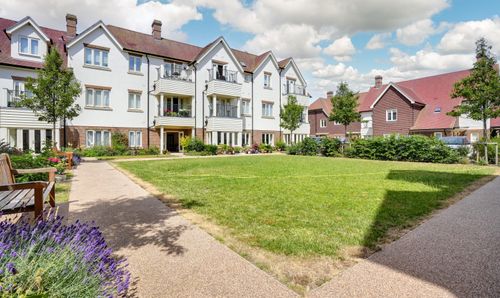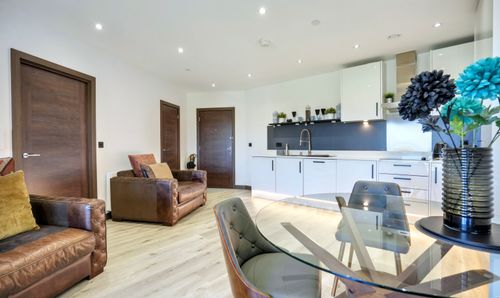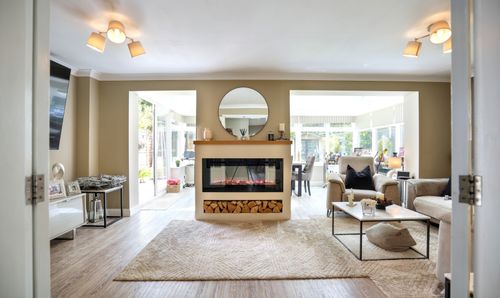Book a Viewing
To book a viewing for this property, please call Knight Edmonds Sales, on 01622 291 491.
To book a viewing for this property, please call Knight Edmonds Sales, on 01622 291 491.
5 Bedroom Detached House, Warmlake Road, Sutton Valence, ME17
Warmlake Road, Sutton Valence, ME17

Knight Edmonds Sales
Knight Edmonds, 20-22 King Street
Description
GUIDE PRICE £880,000 - £900,000
From the moment you arrive, the home impresses with a gravel driveway offering parking for three vehicles, along with a large garage featuring an electric roller door for added convenience. A set of wrought iron gates provides access to an additional porcelain-tiled driveway with space for another car, offering both security and style. The property is set within its own private, landscaped gardens, bordered by a mix of fencing and walls for complete privacy. The mature planting, including a variety of shrubs and trees, creates a peaceful green outlook from every window and adds to the secluded feel. The home also benefits from an air source heat pump, a fully integrated smoke and heat detection system, and an electric vehicle charging point, ensuring it is both future-ready and energy efficient. The property features triple-glazed windows to two elevations, enhancing insulation and quiet. The exterior is clad in durable weatherboarding which requires no painting and is fire-resistant, offering long-term low maintenance and peace of mind.
The spacious entrance hallway leads into a bay-fronted living room complete with a feature log burner, providing a cosy space to relax. The kitchen/breakfast room is truly the heart of the home, showcasing a stylish combination of light and dark shaker units, granite and quartz worktops, and a central oak island offering plenty of seating. Integrated appliances include a fridge/freezer, dishwasher, and a five-ring induction hob with oven. A hidden utility room offers additional storage and houses the washing machine and tumble dryer, keeping the main space clutter-free. A dedicated study is perfect for those working from home, and a ground floor cloakroom adds further convenience. The ground floor benefits from underfloor heating throughout, split into five separate zones for maximum comfort and efficiency. The flooring comes with a 20-year guarantee, offering both peace of mind and long-lasting quality.
Upstairs, the property offers four generously sized double bedrooms, including one with a luxury en suite shower room, as well as a stylish and well-appointed family bathroom. The large landing is bathed in natural light, creating a bright and airy feel. The top floor is home to a spectacular master suite, featuring a walk-in dressing area and its own luxury en suite wet room, offering a private and indulgent retreat. All bathrooms are finished with elegant Italian tiles, providing a luxurious touch.
Outside, the garden wraps around the house and continues to impress, with a spacious tiled patio ideal for outdoor dining and entertaining, along with a large lawned area filled with a wonderful variety of colourful plants, trees, and shrubs. Whether you’re relaxing in the sun or hosting family and friends, the outdoor space offers both beauty and versatility.
The location is ideal for families, with three excellent schools nearby – a pre-school, prep school, and boarding school – all within easy reach. The village itself offers a strong sense of community and excellent amenities, including a well-regarded golf course, St Mary’s Church, and an adventure golf course for family days out. Residents can also enjoy a choice of three friendly local pubs – The King’s Head, The Queen’s Head, and The Plough – each serving local ales and quality food.
*Please note furnishings within the lounge and some of the bedroom photographs are computer-generated for illustration purposes only. They’re here to give you an idea of what the finished property might look like.*
Key Features
- Guide Price £880,000 - £900,000
- Brand New Build
- No Onward Chain
- NHBC Warranty Remaining
- High Spec Throughout
- Two En-Suites
- Garage & Driveway For Multiple Vehicles
- EV Charging Point
- Sought After Sutton Valence School
Property Details
- Property type: House
- Price Per Sq Foot: £435
- Approx Sq Feet: 2,021 sqft
- Plot Sq Feet: 11,238 sqft
- Property Age Bracket: New Build
- Council Tax Band: TBD
Floorplans
Outside Spaces
Parking Spaces
Garage
Capacity: 4
Garage and Driveway
Location
Properties you may like
By Knight Edmonds Sales
