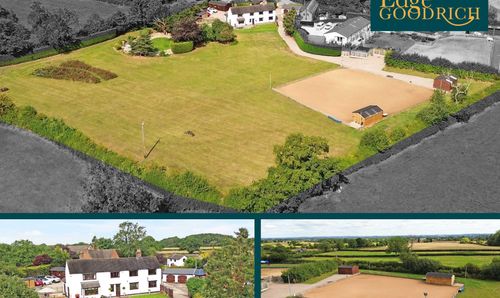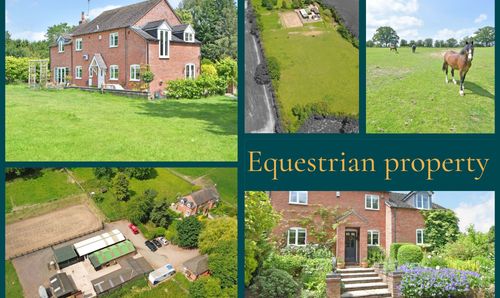4 Bedroom Detached House, Fairbanks Walk, Swynnerton, ST15
Fairbanks Walk, Swynnerton, ST15
Description
Standing within the charming village of Swynnerton, this 4-bedroom detached house presents a wonderful opportunity for those seeking a spacious family home. Boasting a sought-after residential location this residence comprises three generously sized reception rooms, perfect for entertaining guests, alongside a delightful UPVC double glazed conservatory that floods the space with natural light. There is a fitted kitchen and ground floor w/c providing convenience, while the four well-appointed bedrooms offer ample space for a growing family, with the master bedroom benefitting from an ensuite shower room. Additionally, the converted storage rooms in the loft provide versatile space for various needs.
Moving outdoors, the property has beautifully landscaped gardens that provide a serene retreat, with picturesque views of open farmland stretching beyond. A single garage, complete with a useful workshop at the rear, offers practical storage solutions.
Conveniently located within easy reach of larger towns and major transport links, residents can enjoy the tranquility of village life whilst being well-connected to urban amenities.
For the purposes of disclosure and openness we point out that the loft room is not classed as a bedroom but as a boarded out store room.
EPC Rating: D
Virtual Tour
Key Features
- A detached family home standing in a very popular residential location.
- Located in the village of Swynnerton which is within easy commuting distance of larger surrounding towns and major transport links and is well served by a highly regarded public house.
- Three well proportioned recption rooms and a UPVC double glazed conservatory.
- Fitted Kitchen and a ground floor w/c.
- Four good sized bedrooms. With an ensuite shower room to the master bedroom.
- Converted storage rooms in the loft.
- Beautifully landscaped gardens with open farmland beyond.
- Single garage with a useful workshop at the rear.
- EPC D 60
Property Details
- Property type: House
- Property style: Detached
- Approx Sq Feet: 2,120 sqft
- Plot Sq Feet: 3,853 sqft
- Property Age Bracket: 1970 - 1990
- Council Tax Band: E
Floorplans
Outside Spaces
Parking Spaces
Garage
Capacity: N/A
Off street
Capacity: N/A
Location
Eccleshall 5 miles Stone 5 miles Stafford 10 miles Newcastle under Lyme 8 miles
Properties you may like
By Edge Goodrich






