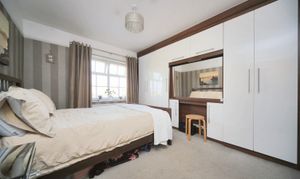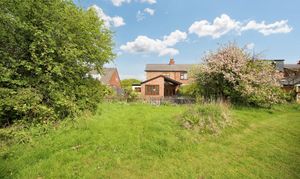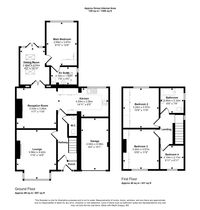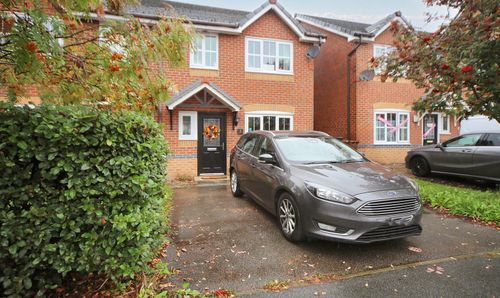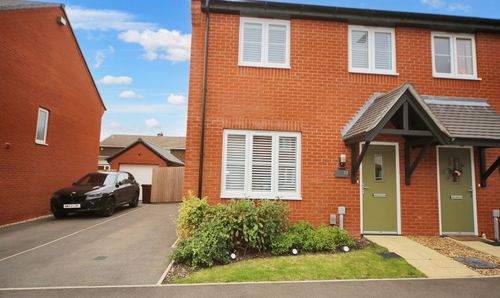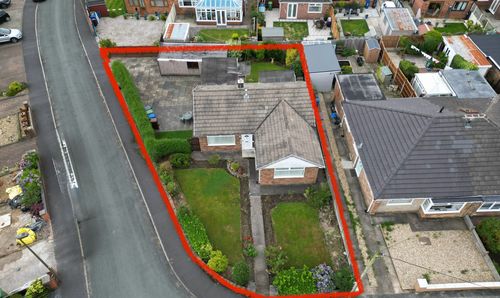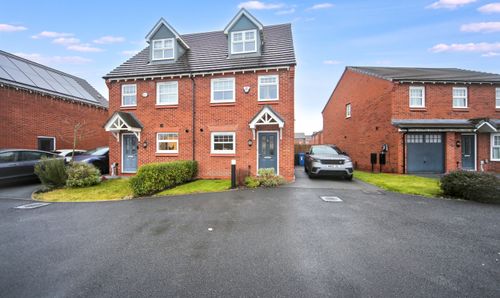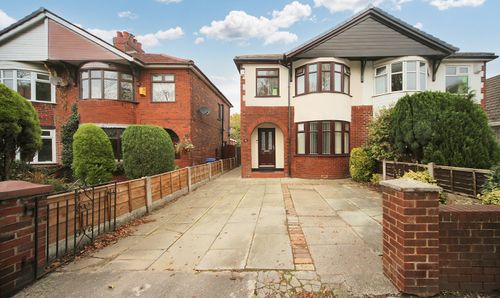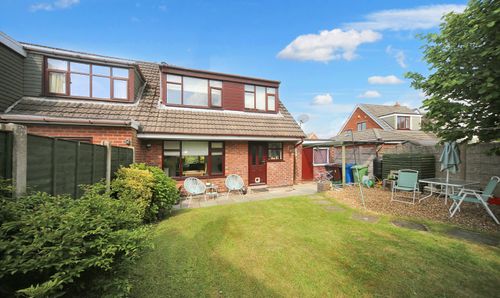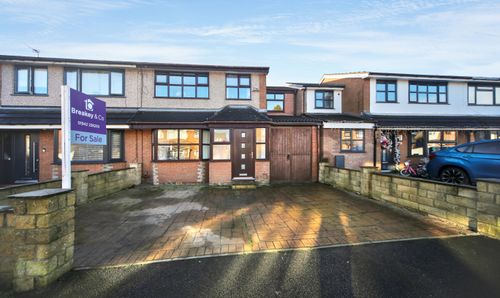4 Bedroom Semi Detached House, Miles Lane, Shevington, WN6
Miles Lane, Shevington, WN6
Description
Nestled in the heart of Shevington, this impressive four-bedroom semi-detached home on Miles Lane offers a rare combination of generous living space, modern family-friendly features, and an enviable rear outlook over a golf course. Beautifully maintained and thoughtfully extended, this property is ideal for families seeking space, versatility, and stunning views.
To the front, a large stone driveway provides ample off-road parking and leads to a welcoming porch and convenient ground floor WC. Inside, the property opens into a bright and inviting lounge, complete with a bay window and a feature multi-fuel burner, creating a cosy space perfect for relaxing evenings.
The home boasts a spacious and well-equipped kitchen at the heart of the ground floor, with ample storage and workspace. A second reception room adds flexibility—ideal as a snug, playroom, or home office—while the dining area to the rear is a true standout feature, benefiting from Velux skylights and double doors that open onto a stylish undercover seating area, perfect for year-round outdoor entertaining.
A ground floor bedroom and adjoining shower room provide additional accommodation, ideal for multi-generational living or visiting guests.
Upstairs, the property offers three further well-proportioned bedrooms and a modern family bathroom, making it ideal for growing families. The home is finished to a high standard throughout, blending comfort with functionality.
To the rear, the beautiful garden is laid to lawn and enjoys uninterrupted views of the adjoining golf course—a peaceful and picturesque setting with direct access to open green space.
Located in the sought-after village of Shevington, the home is within easy reach of excellent local schools, shops, transport links, and countryside walks, offering both convenience and a superb quality of life.
Early viewing is strongly recommended to appreciate the size, layout, and unique location this property has to offer.
EPC Rating: D
Key Features
- Four-bed semi backing onto golf course
- Driveway, porch, and WC
- Bay-fronted lounge with burner
- Kitchen and second reception room
- Dining area with Velux and doors to covered seating
- Ground floor bed and shower, plus family bath upstairs
- Leasehold
- EPC - D
- Council Tax Band - C
Property Details
- Property type: House
- Property style: Semi Detached
- Approx Sq Feet: 1,388 sqft
- Property Age Bracket: 1910 - 1940
- Council Tax Band: C
- Tenure: Leasehold
- Lease Expiry: -
- Ground Rent: £3.50 per year
- Service Charge: Not Specified
Floorplans
Outside Spaces
Garden
Parking Spaces
Garage
Capacity: N/A
Driveway
Capacity: N/A
Location
Shevington - Wigan
Properties you may like
By Breakey & Co Estate Agents

















