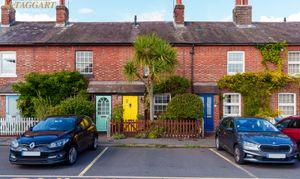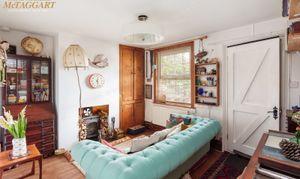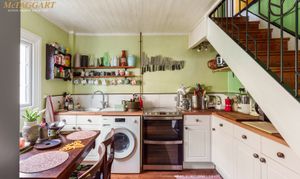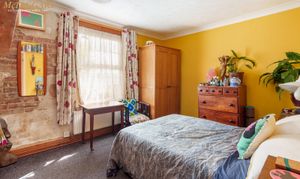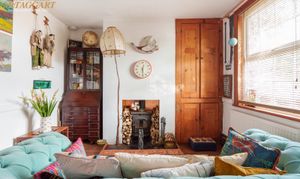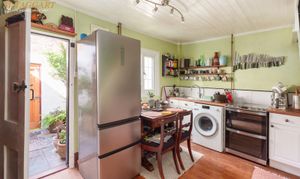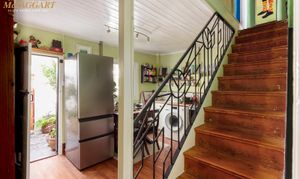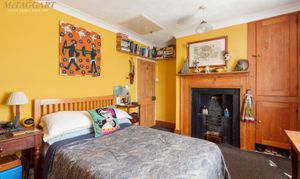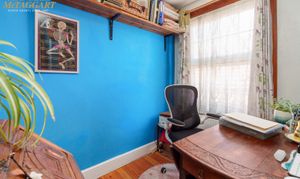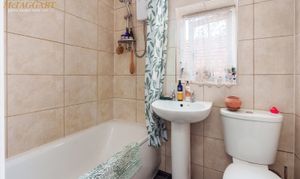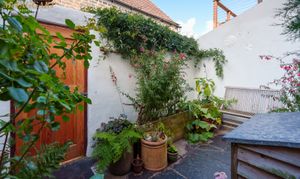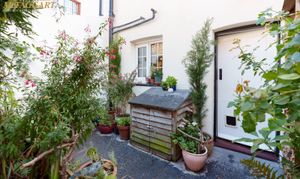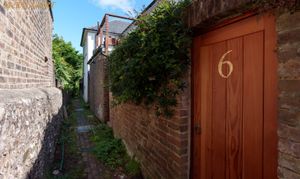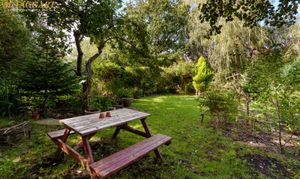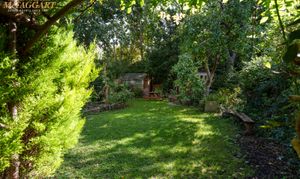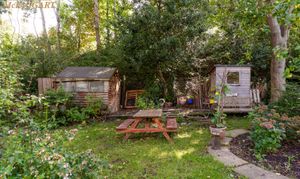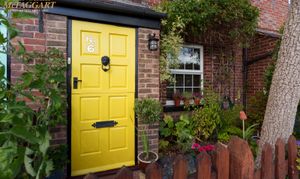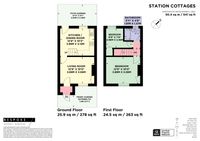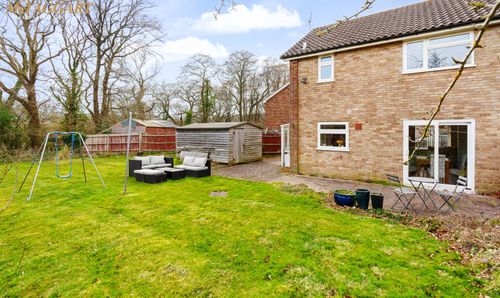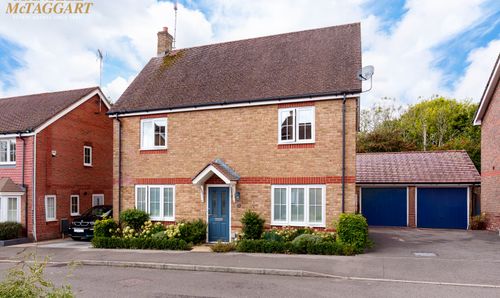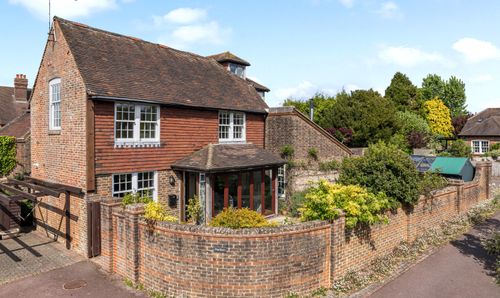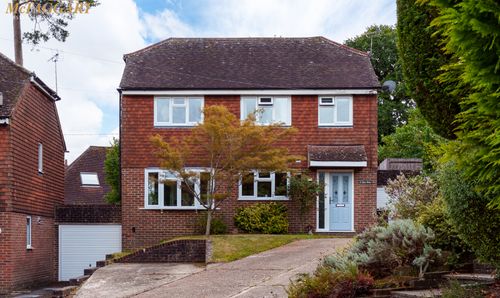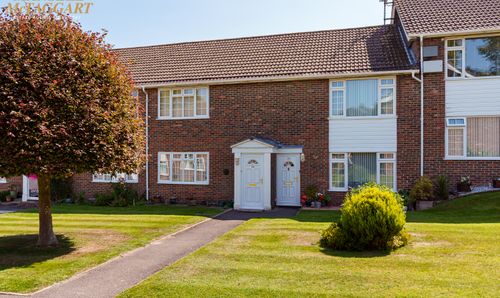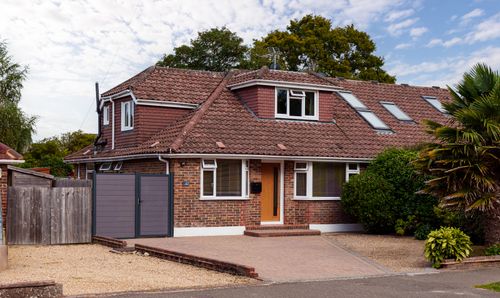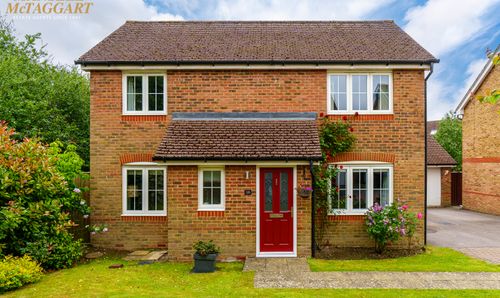Book a Viewing
To book a viewing for this property, please call Mansell McTaggart Hassocks, on 01273 843377.
To book a viewing for this property, please call Mansell McTaggart Hassocks, on 01273 843377.
2 Bedroom Terraced Cottage, Station Approach West, Hassocks, BN6
Station Approach West, Hassocks, BN6

Mansell McTaggart Hassocks
Mansell McTaggart, 29 Keymer Road
Description
Front
The cottage has an allocated space which is wide enough to fit two cars. There is a small courtyard garden suitable for some potted plants with a wooden stable style door that leads into the cottage. Inside, there is a small porch for coats and shoes with a door leading into;
Living room
Laid with Karndean flooring, uPVC double glazed window to front with fitted Venetian blinds, wood burner, fitted cupboard concealing fuseboard, additional storage and TV space. There is a door then leading to;
Kitchen/dining room
Also laid with Karndean flooring, with a number of base level wooden white units with laminate wood countertops, stainless steel sink with draining board, AEG freestanding 4-ring gas hob/grill/oven, space and plumbing for a washing machine, space for a fridge freezer, uPVC double glazed window to rear courtyard and door leading outside. There is then room for a table plus additional storage as required. Stairs lead to the first floor.
First floor
Wooden stairs lead to the first floor with doors to both bedrooms and upstairs bathroom.
Bedroom one
A good size double room, carpeted, space for king size bed with freestanding storage. There is a cast iron feature fireplace, fitted storage cupboard, loft hatch accessing storage and uPVC double glazed window to the front. The combi boiler can be found in the loft space.
Bedroom two
A small double bedroom, currently used as an office room, but previously used as a double bedroom with hardwood flooring, fitted cupboard with hanging rail and space for a small chest of drawers underneath, and uPVC double glazed window to rear.
Bathroom
Laid with linoleum flooring, white suite comprising of low level w/c, basin and bath with power shower. Fully tiled walls with uPVC double glazed window for natural ventilation.
Outside
Rear courtyard
Private courtyard garden leading from kitchen with space for outside seating and dining, space for raised beds/potted plants and a small storage unit. There is a rear gate which leads you to the resident allocated gardens, the owners’ patch comprises of neatly manicured lawns, mature shrubs, trees and a number of flower beds. There are two sheds remaining and a separate area which is currently used for composting.
**Agents note** the additional garden is leased land which belongs to Network Rail. The residents of Station Cottages have private access to this land and are the only ones able to access this area. This comes with a small cost of £114pa.
EPC Rating: F
Key Features
- Two bedroom terraced Victorian railway cottage
- Fitted cupboards to both bedrooms
- Living room with log burner
- Kitchen/dining room at rear
- Upstairs bathroom with shower over bath, w/c and basin
- Allocated parking space fitting two cars side by side
- Private rear courtyard garden
- Access to allocated plot in residents garden at rear
- Close proximity to mainline train station and Hassocks high street of shops
- Council tax band C – Energy performance rating D
Property Details
- Property type: Cottage
- Price Per Sq Foot: £645
- Approx Sq Feet: 527 sqft
- Plot Sq Feet: 506 sqft
- Property Age Bracket: Victorian (1830 - 1901)
- Council Tax Band: C
Floorplans
Outside Spaces
Front Garden
1.40m x 2.40m
Rear Garden
3.50m x 2.40m
Parking Spaces
Allocated parking
Capacity: 2
Allocated resident's parking for two cars
Location
LOCATION Station Cottages are conveniently located on the Western side of Hassocks village within a moments’ walk of the mainline railway station. Hassocks village facilities include various shops, boutiques, cafes and restaurants, sub post office and modern health centre. Hassocks is surrounded by some of the county’s most picturesque countryside interspersed with numerous bridleways and footpaths linking with neighbouring districts. The market town of Burgess Hill is two miles to the North offering more comprehensive shops and stores. To the South the business and entertainment centre of Brighton is some eight miles away. STATION Hassocks station provides fast and frequent services to London (Victoria/London Bridge 55 minutes), Gatwick Airport and the South Coast (Brighton 10 minutes). BY ROAD Access to the major surrounding areas and motorway network can be found approximately 3 miles to the South at Pyecombe. DIRECTIONS From our office proceed West on the Keymer Road over the mini roundabout and under the railway bridge, take the first right into Station Approach West proceeding up the hill to the station car park. Station Cottages can be found on the left hand side opposite the station.
Properties you may like
By Mansell McTaggart Hassocks
