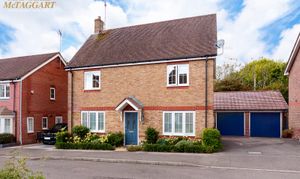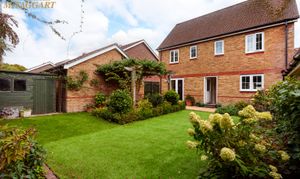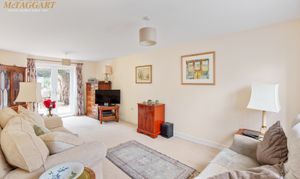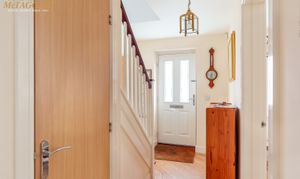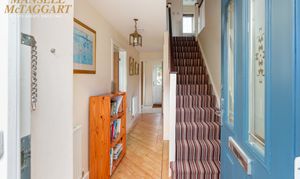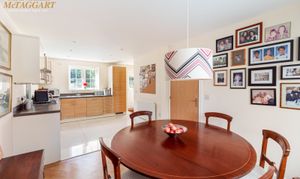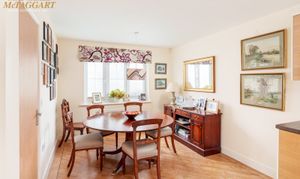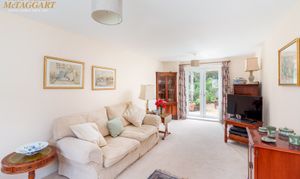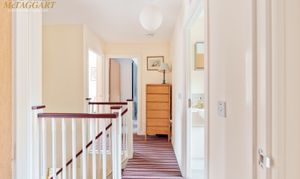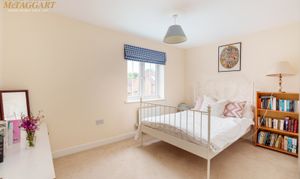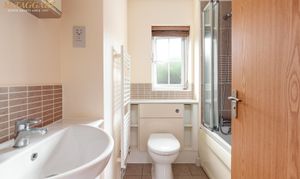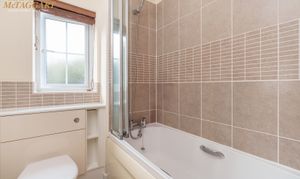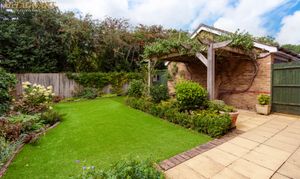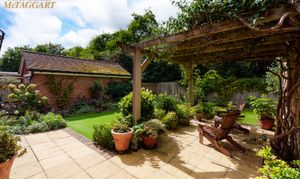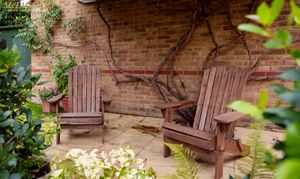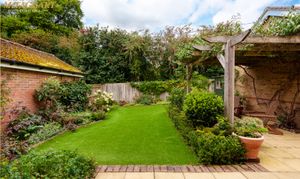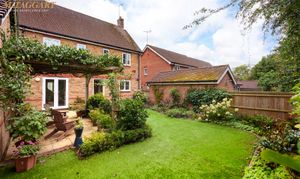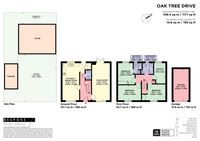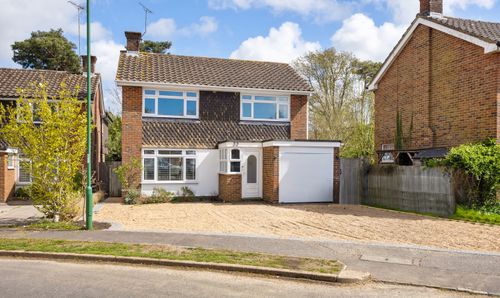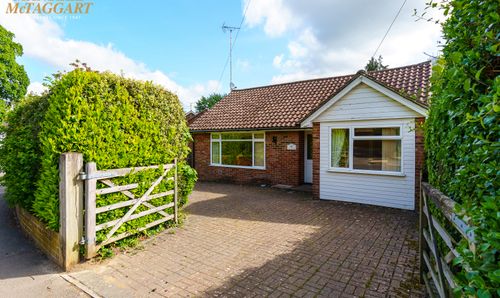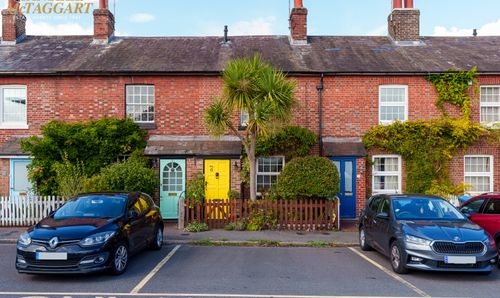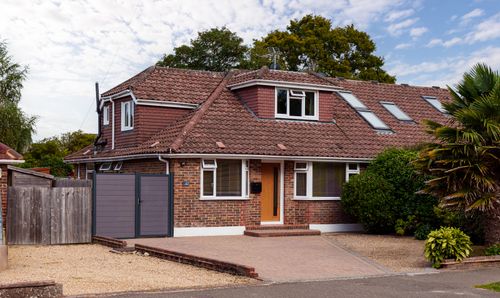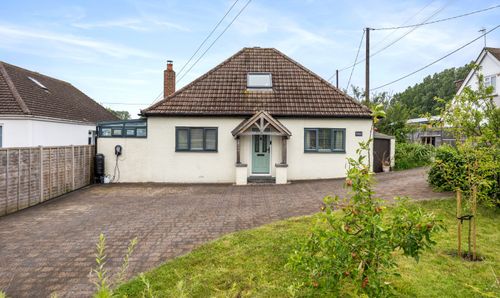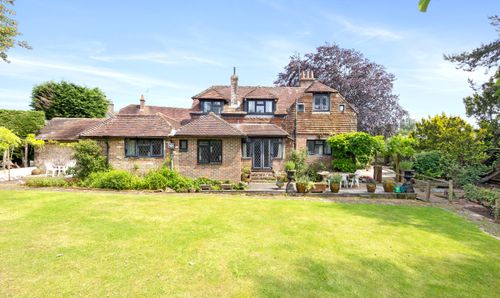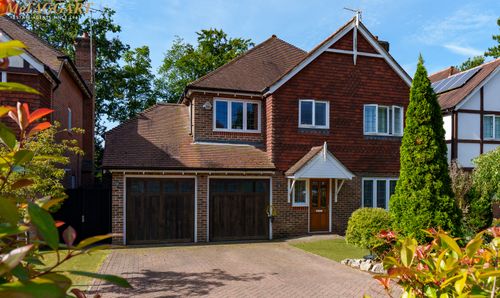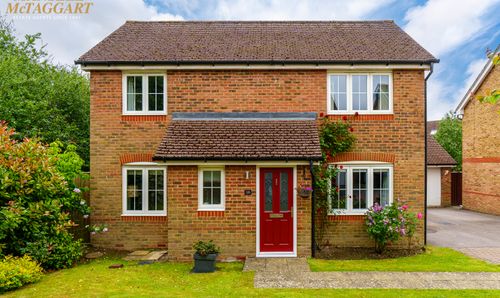Book a Viewing
To book a viewing for this property, please call Mansell McTaggart Hassocks, on 01273 843377.
To book a viewing for this property, please call Mansell McTaggart Hassocks, on 01273 843377.
4 Bedroom Detached House, Oak Tree Drive, Hassocks, BN6
Oak Tree Drive, Hassocks, BN6

Mansell McTaggart Hassocks
Mansell McTaggart, 29 Keymer Road
Description
Entrance Porch: part glazed front door to:-
Hall: wood effect floor, stairs to first floor, understairs cupboard, doors to Kitchen/Dining room, door to sitting room, door to:-
Cloakroom: white low level WC and pedestal white hand basin, tiled floor and splashback, electric consumer unit, extractor fan.
Double Aspect Sitting Room: uPVC double glazed window to front with blinds, uPVC double glazed doors to rear garden. Fitted carpet.
Double Aspect Kitchen/Dining Room:
Dining Area: wood effect floor, uPVC double glazed window to front with fitted blinds, space for dining room table.
Kitchen Area: high gloss wood effect units at eye and base level, laminate worktops and returns, 1 and quarter bowl stainless steel sink unit, integrated dishwasher, integrated fridge freezer, stainless steel oven hob and hood. Cupboard concealing washing machine, ‘Potterton’ Boiler, uPVC double glazed window to rear, tiled floor.
Utility Area: cupboards and worktops matching the kitchen, integrated washer/dryer, further appliance spaces, tiled floor, uPVC half double glazed door to rear garden.
First Floor:
A well presented four bedroom, two bathroom, detached family home, having a West facing, landscaped, enclosed and secluded rear garden on the westernmost edge of the popular Clayton Mills development. Short walking distance of Hassocks main line railway station. Constructed in 2011 by Barratt Homes to their Thornton design.
Landing: fitted carpet, airing cupboard, hatch to loft. Doors to all principle first floor rooms.
Master Bedroom: built in wardrobes, fitted carpet, uPVC double window to rear, door to:-
En-suite shower: White low level WC and pedestal hand basin, shower cubicle, tiled floor and splashbacks, uPVC double glazed window, extractor fan.
Bedroom Three: fitted carpet, uPVC double glazed window to front.
Bedroom Two: built in wardrobes and over stair storage cupboard, fitted carpet, uPVC double glazed window to front.
Bedroom Four: built in cupboards and shelving, fitted carpet, uPVC double glazed window to rear.
Family Bathroom: White suite, panel enclosed bath with mix tap and shower over, low level WC, white hand basin with cupboards under. Tiled floor and splashbacks, uPVC double glazed window to rear, extractor fan.
Outside:
Drive: provides off street parking and access to:-
Garage: up and over, light and power, eaves storage.
Enclosed Landscaped West Facing Rear Garden:
Substantial stone patio with timber pergola and mature climbing plant, shaped Astro turf lawn with stocked flower and shrub borders, fully enclosed and high degree of seclusion, timber shed, gated side access.
*Gas Central heating, double glazed throughout - New in 2011
*Secluded edge of development position - Thornton Design
EPC Rating: C
Key Features
- Four bedroom detached family home
- West facing enclosed and secluded landscaped garden
- Driveway and Garage
- Double aspect sitting room
- Double aspect open plan kitchen/dining room with utility area
- Master bedroom with built in wardrobe cupboards and en-suite shower room
- White family bathroom and downstairs cloakroom/wc
- Gas central heating – Upvc double glazing
- Short walk (via shortcut footpath) to Hassocks main line railway station
- Council tax band: E – Energy performance Rating: C - Service Charge: £400.00 pr year (approx)
Property Details
- Property type: House
- Price Per Sq Foot: £552
- Approx Sq Feet: 1,177 sqft
- Property Age Bracket: 2010s
- Council Tax Band: E
Floorplans
Outside Spaces
Garden
11.56m x 10.90m
Parking Spaces
Driveway
Capacity: 2
Garage
Capacity: 1
Location
Oak Tree Drive forms part of the Clayton Mills development just off Mackie Avenue. Mackie Avenue is a pleasant road in the heart of Hassocks Village close to all shopping facilities and walking distance of nursery, primary and secondary schooling. Hassocks is surrounded by some of the county’s most picturesque countryside interspersed with numerous bridleways and footpaths linking with neighbouring districts. STATION: Hassocks mainline railway station is within one mile providing fast and frequent services to London (Victoria/London Bridge 55 minutes), Gatwick International Airport and the South Coast (Brighton 10 minutes). BY ROAD Access to the major surrounding areas and motorway network can be found approximately 3 miles to the south at Pyecombe. DIRECTIONS From our offices in Hassocks village proceed along Grand Avenue taking the fourth left turn into Mackie Avenue and the Clayton Mills development can be found the first turning on the left hand side.
Properties you may like
By Mansell McTaggart Hassocks
