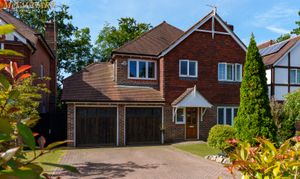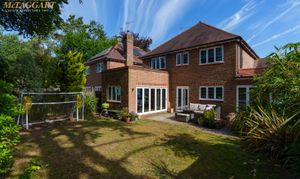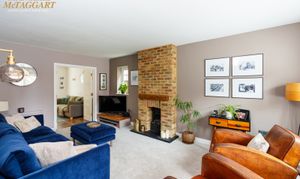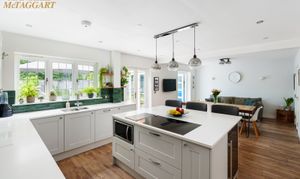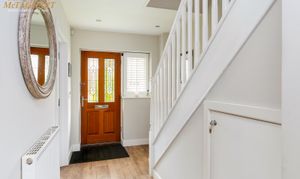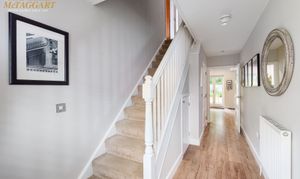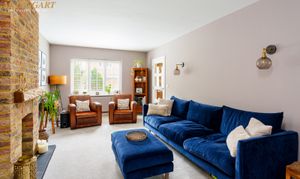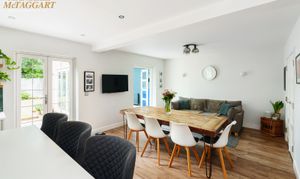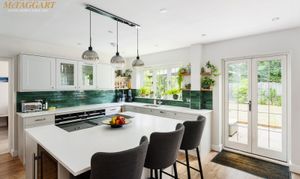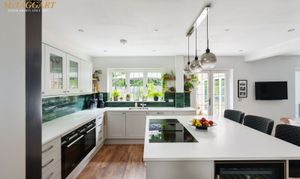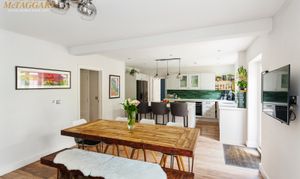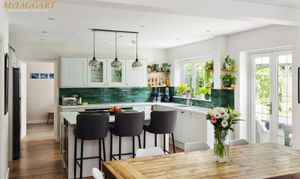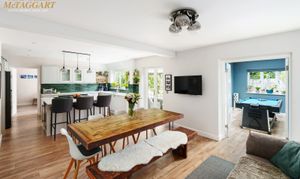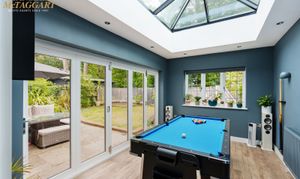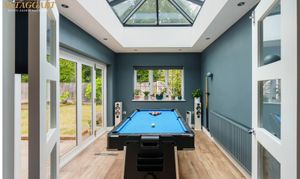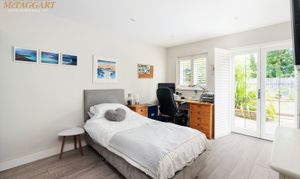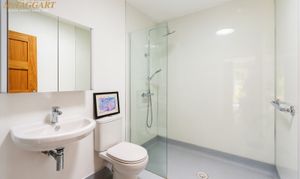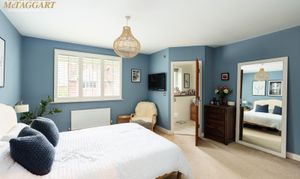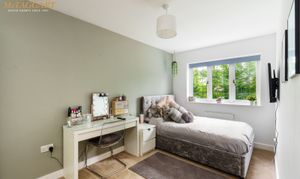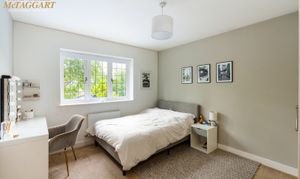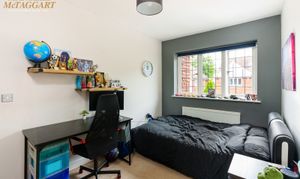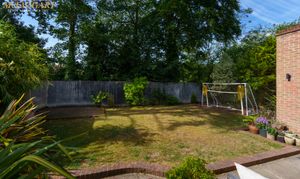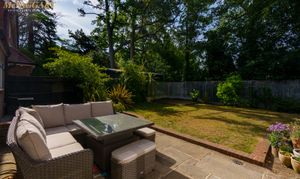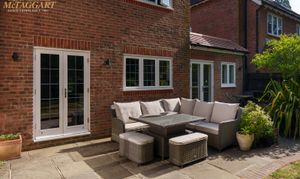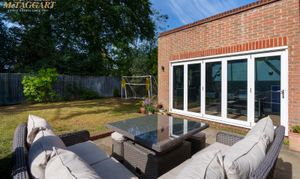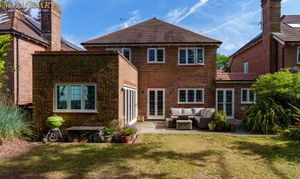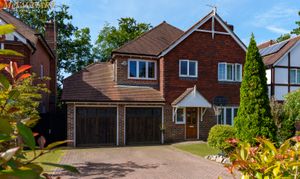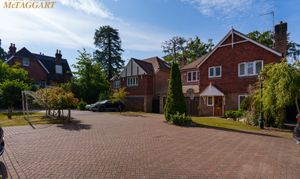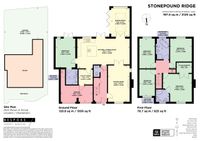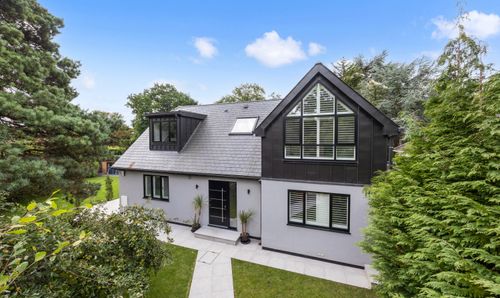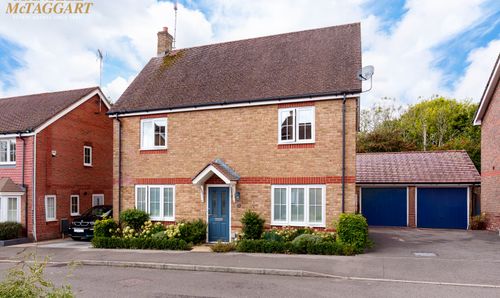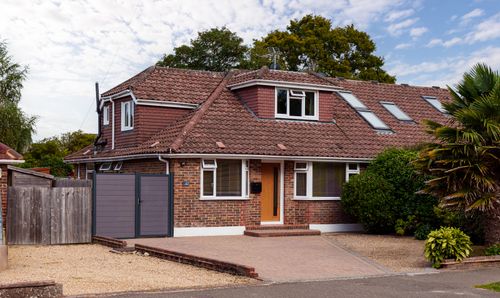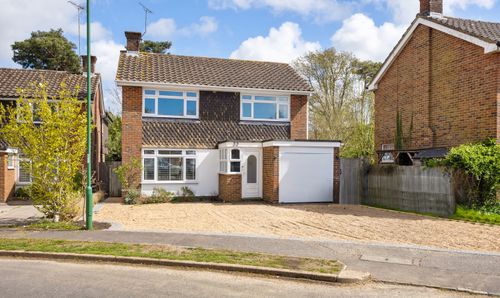Book a Viewing
To book a viewing for this property, please call Mansell McTaggart Hassocks, on 01273 843377.
To book a viewing for this property, please call Mansell McTaggart Hassocks, on 01273 843377.
5 Bedroom Detached House, North Bank, Hassocks, BN6
North Bank, Hassocks, BN6

Mansell McTaggart Hassocks
Mansell McTaggart, 29 Keymer Road
Description
A rare and unique opportunity to purchase a beautifully presented four / five bedroom extended family home, situated in an exclusive gated development of just six houses, within easy walking distance to Hassocks mainline station making it ideal for links to both London and Brighton, as well as being in close proximity to Hassocks village with all its local amenities and schools. Internal viewing is highly recommended.
The large entrance hall has stairs rising to the first floor, under stairs storage cupboard and WC. From the hallway there is a separate dual aspect living room with a brick built feature fireplace, with separate twin doors leading into the kitchen diner. The open planned kitchen diner is modern in style fitted in 2023 with Resin worksurfaces, a selection of eye level and base units, an island work station with storage and integrated wine cooler, various integrated appliances include Siemens four ring induction hob, twin Siemens oven and grills, dishwasher and door onto the rear garden. A separate utility room with space for washing machine and tumble dryer has a door into the double garage with power and lighting and a wall mounted Potterton combi boiler, continuing on the ground floor there is a further room from the kitchen diner currently used a games room with bi fold doors onto the south facing rear garden, as well as a self-contained bedroom again with door onto the rear garden and its own walk in wet room with WC, wash hand basin and vanity unit.
On the first floor the landing has access to the loft hatch and storage cupboard with mega flow tank, four good size bedrooms one of which is the master which has ensuite shower room with its own cubicle, WC, wash hand basin with vanity unit. The large family bathroom has shower cubicle, free standing bath, WC, wash hand basin with vanity unit.
Outside the south facing rear garden has a patio area, lawn, a rear patio area, planted borders and side gate access. At the front there are two parking spaces in front of the double garage.
EPC Rating: C
Key Features
- Four / five bedroom detached house
- Exclusive gated development of six houses
- Extended
- Desirable location
- Well presented
- South facing rear garden
- Self-contained living area
- Parking for two cars
- Open planned kitchen diner
- EPC: C Council Tax: G Service Charge: £25.00 pr month
Property Details
- Property type: House
- Price Per Sq Foot: £565
- Approx Sq Feet: 2,125 sqft
- Property Age Bracket: 2010s
- Council Tax Band: G
Floorplans
Outside Spaces
Garden
13.35m x 7.20m
Parking Spaces
Double garage
Capacity: 2
Allocated parking
Capacity: 2
Location
LOCATION Stonepound Ridge is situated off North Bank a private road within 300 yards of Hassocks mainline railway station and local shops. Hassocks mainline railway station provides fast and frequent services to London (Victoria/Kings Cross 55 minutes Gatwick International Airport and the South Coast (Brighton 10 minutes). Hassocks village facilities include various shops, boutiques, cafes and restaurants, sub post office and modern Health Centre, as well as excellent primary, secondary and nursery schooling. By road, access to the major surrounding areas and motorway network can be found approximately 3 miles to the south at Pyecombe. DIRECTIONS: From our office in Hassocks Village proceed West on the Keymer Road over the mini roundabout and under the railway bridge, take the first right into Station Approach West then left at the top of the hill into North Bank.
Properties you may like
By Mansell McTaggart Hassocks
